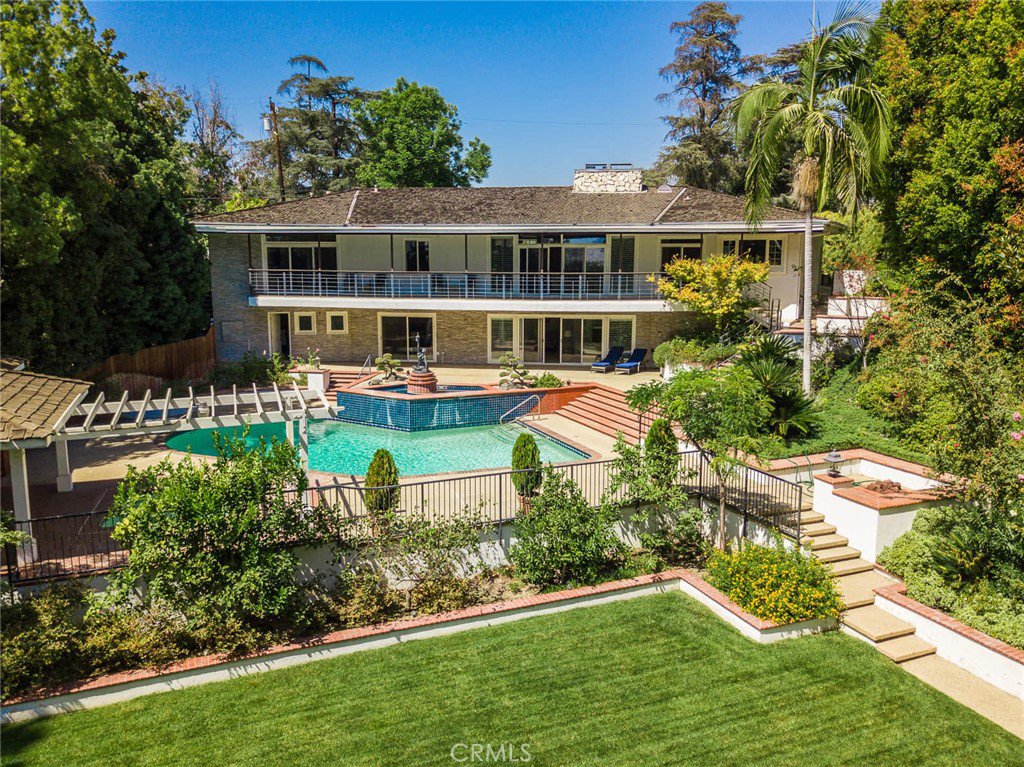2463 Ridgeway Road, San Marino, CA 91108
- $3,850,000
- 4
- BD
- 5
- BA
- 4,638
- SqFt
- Sold Price
- $3,850,000
- List Price
- $4,280,000
- Closing Date
- Jun 21, 2023
- Status
- CLOSED
- MLS#
- WS23019032
- Year Built
- 1956
- Bedrooms
- 4
- Bathrooms
- 5
- Living Sq. Ft
- 4,638
- Lot Size
- 29,556
- Acres
- 0.68
- Lot Location
- Back Yard, Front Yard, Sprinklers In Rear, Sprinklers In Front, Irregular Lot, Landscaped, Sprinklers Timer, Sprinkler System
- Days on Market
- 99
- Property Type
- Single Family Residential
- Style
- Traditional
- Property Sub Type
- Single Family Residence
- Stories
- Two Levels
Property Description
This gorgeous two-story traditional estate is located on one of San Marinos most elegant streets near Huntington Library. It has great curb appeal and sits atop a gentle hill on a 30,000 square feet lot with a spectacular Park-like garden view. Beautifully remodeled and updated, this 4 bedrooms and 5 bathrooms home, has been lovingly maintained and is bright with an ideal floor plan. Double glassed windows/doors and Hardwood flooring are throughout the house. The first floor features a Hanson entry, a Bright and airy living room with fireplace, ample family room with fireplace, and large sliding glass doors directly leading to a spacious large balcony overlooking a magnificent scenery park-like garden. Spacious formal dining room flows smoothly to adjacent a fully upgraded kitchen with a big center island, breakfast bar, top of the line appliances, double ovens, and desk area. A large master suite with a sitting area, generous master bath with soaking tub, glass enclosed shower, marble tile flooring, granite counters, and adjacent walk-in closet, and the master suite also leads to the large balcony. Two additional bedrooms with their own closets, share a spacious bath. A separate laundry room and two powder rooms finished the first level. At the lower level, a media room with a bar & fireplace. Lower level offers additional space for entertainment and storage. 11 majestic Deodar pine trees surround the garden, amongst mature trees, plants, flowers & fruit trees. A resort-like entertaining ground designed with a large sparkling pool, a spa, a poolside mermaid fountain, a pavilion, a BBQ counter bar, a fire pitch area, garden steps and walkways with garden lamps, all bring California outdoor living to its best!
Additional Information
- Appliances
- Double Oven, Dishwasher, Freezer, Gas Cooktop, Disposal, Range Hood, Vented Exhaust Fan, Warming Drawer, Dryer, Washer
- Pool
- Yes
- Pool Description
- Diving Board, In Ground, Private, Waterfall
- Fireplace Description
- Family Room, Gas Starter, Living Room, Raised Hearth, Wood Burning, Recreation Room
- Heat
- Central, Forced Air, Wall Furnace
- Cooling
- Yes
- Cooling Description
- Central Air
- View
- Pool
- Garage Spaces Total
- 3
- Sewer
- Unknown
- Water
- See Remarks
- School District
- San Marino Unified
- Interior Features
- Built-in Features, Block Walls, Open Floorplan, Bar, Jack and Jill Bath, Walk-In Pantry, Walk-In Closet(s)
- Attached Structure
- Detached
- Number Of Units Total
- 1
Listing courtesy of Listing Agent: HE GEORGE GAO (georgegaorealtor@gmail.com) from Listing Office: RE/MAX ELITE REALTY.
Listing sold by Ei Oh Chang from Coldwell Banker Realty
Mortgage Calculator
Based on information from California Regional Multiple Listing Service, Inc. as of . This information is for your personal, non-commercial use and may not be used for any purpose other than to identify prospective properties you may be interested in purchasing. Display of MLS data is usually deemed reliable but is NOT guaranteed accurate by the MLS. Buyers are responsible for verifying the accuracy of all information and should investigate the data themselves or retain appropriate professionals. Information from sources other than the Listing Agent may have been included in the MLS data. Unless otherwise specified in writing, Broker/Agent has not and will not verify any information obtained from other sources. The Broker/Agent providing the information contained herein may or may not have been the Listing and/or Selling Agent.

/u.realgeeks.media/pdcarehomes/pasadena_views_(with_real_estate_team)_transparent_medium.png)