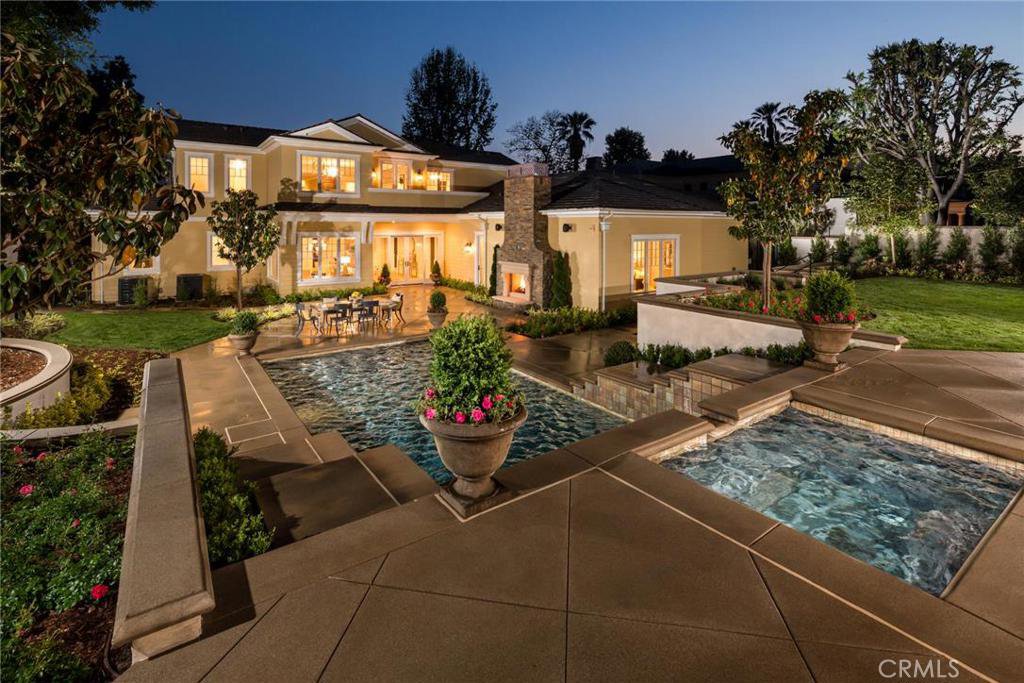819 Murietta Drive, Arcadia, CA 91007
- $4,900,000
- 5
- BD
- 6
- BA
- 7,011
- SqFt
- Sold Price
- $4,900,000
- List Price
- $5,488,000
- Closing Date
- Nov 15, 2016
- Status
- CLOSED
- MLS#
- WS16187712
- Year Built
- 2016
- Bedrooms
- 5
- Bathrooms
- 6
- Living Sq. Ft
- 7,011
- Lot Size
- 21,433
- Lot Location
- Landscaped, Sprinkler System
- Days on Market
- 0
- Property Type
- Single Family Residential
- Style
- Cape Cod
- Property Sub Type
- Single Family Residence
- Stories
- Two Levels
Property Description
Cape cod style architectural home developed by Lanno Development , crafted by Mur-Sol Construction and designed by Robert Tong , rest in the highly desirable Lower Rancho area of Arcadia. The superior construction and quality materials coupled with meticulous attention to minute details are intrinsically woven throughout ever fiber of this exquisite estate. Main house has 5 BED ROOM , 5,5 BATH Room in 6496 Sqft and Pool house 515 Sqft .Impressive grand entry features spectacular chandeliers over elegant white marble floors. Mahogany wood-paneled library with built-in bookshelves and coffered ceiling . Huge family room with a wall of double sliding glass doors. Spacious kitchen with custom-made alder cabinets, marble counter island, Wolf® range, Sub-Zero® refrigerator & freezer, wok station, and wet bar & Beverage Center + Wine cellar . Equipped Home Thearter system . Junior master suite and 1 guest room en-suite downstairs. Upstairs 2 guest bed room suite plus a master bedroom has private balcony with mountain views, luxurious custom walk-in closet, large en-suite marble baths. Resort style private rear yard is landscaped with fountains, pool with 3 spillways & spa. Pool house has a fireplace, 3/4 BA, wet bar & Beverage Center.
Additional Information
- Appliances
- 6 Burner Stove, Dishwasher, Gas Cooktop, Disposal, Gas Oven, Microwave, Propane Oven, Refrigerator
- Pool
- Yes
- Pool Description
- Private
- Fireplace Description
- Gas, Living Room
- Cooling
- Yes
- Cooling Description
- Central Air, Zoned
- View
- Mountain(s), Pool
- Roof
- Tile
- Garage Spaces Total
- 3
- Water
- Public
- School District
- Arcadia Unified
- Interior Features
- Multiple Staircases, Entrance Foyer, Main Level Master, Walk-In Closet(s)
- Attached Structure
- Detached
Listing courtesy of Listing Agent: MING SONG (behappymimi@hotmail.com) from Listing Office: RE/MAX PREMIER/ARCADIA.
Listing sold by Peter Cheng from IRN Realty
Mortgage Calculator
Based on information from California Regional Multiple Listing Service, Inc. as of . This information is for your personal, non-commercial use and may not be used for any purpose other than to identify prospective properties you may be interested in purchasing. Display of MLS data is usually deemed reliable but is NOT guaranteed accurate by the MLS. Buyers are responsible for verifying the accuracy of all information and should investigate the data themselves or retain appropriate professionals. Information from sources other than the Listing Agent may have been included in the MLS data. Unless otherwise specified in writing, Broker/Agent has not and will not verify any information obtained from other sources. The Broker/Agent providing the information contained herein may or may not have been the Listing and/or Selling Agent.

/u.realgeeks.media/pdcarehomes/pasadena_views_(with_real_estate_team)_transparent_medium.png)