536 W Hammond Street, Pasadena, CA 91103
- $1,090,000
- 3
- BD
- 3
- BA
- 1,756
- SqFt
- List Price
- $1,090,000
- Status
- ACTIVE UNDER CONTRACT
- MLS#
- TR24063684
- Year Built
- 1997
- Bedrooms
- 3
- Bathrooms
- 3
- Living Sq. Ft
- 1,756
- Lot Size
- 8,769
- Acres
- 0.20
- Lot Location
- 0-1 Unit/Acre, Lawn, Landscaped, Level, Paved, Street Level
- Days on Market
- 27
- Property Type
- Single Family Residential
- Style
- Craftsman
- Property Sub Type
- Single Family Residence
- Stories
- One Level
Property Description
COMPLETELY REBUILT IN 1997!!! TURN-KEY!!! 3 bedrooms with 2.5 baths nestled in one of the most desirable tree-line historical neighborhood of Pasadena. This highly upgraded single story home in a wonderful neighborhood is Turn-Key!! Beautiful home with amazing curb appeal. You will be welcomed with an elegantly white fireplace with wood accent finish in the living room. Kitchen is newly remodeled with gray cabinetry perfectly match with the white quartz counter top, all bathrooms are newly renovated. Large living room open flooring concept connecting to formal dinning and family room which makes the whole house airy with abundance of natural sunlight. Close to 9,000 square feet of usable lot with a larger detached garage which can easily to be converted into an JADU or ADU. A kids' playground fits perfectly in the backyard lawn under a magnificent large Ash tree. Large concrete slab behind the garage provide you with extra outdoor storage space. Walking distance to the famous Rose Bowl Stadium and Brookside Golf Club in the city's Arroyo Seco Natural Park, the 36-hole facility offers the C.W. Koiner Course and the shorter E.O. Nay Course. Roof was upgraded in 2018 for main house and detached garage! This house is full with amazing upgrades, upgrade list is in the last picture.
Additional Information
- Appliances
- Convection Oven, Dishwasher, Freezer, Gas Oven, Gas Range, Water Softener
- Pool Description
- None
- Fireplace Description
- Gas, Living Room
- Heat
- Central, Fireplace(s)
- Cooling
- Yes
- Cooling Description
- Central Air
- View
- Mountain(s)
- Exterior Construction
- Drywall, Stucco, Wood Siding
- Patio
- Concrete, Deck, Front Porch
- Roof
- Shingle
- Garage Spaces Total
- 2
- Sewer
- Public Sewer
- Water
- Public
- School District
- Pasadena Unified
- Interior Features
- Balcony, High Ceilings, Open Floorplan, Pantry, Quartz Counters, Recessed Lighting, Unfurnished, All Bedrooms Down, Bedroom on Main Level, Primary Suite
- Attached Structure
- Detached
- Number Of Units Total
- 1
Listing courtesy of Listing Agent: Geoffery Huang (huanggeoffery@gmail.com) from Listing Office: Universal Elite Inc..
Mortgage Calculator
Based on information from California Regional Multiple Listing Service, Inc. as of . This information is for your personal, non-commercial use and may not be used for any purpose other than to identify prospective properties you may be interested in purchasing. Display of MLS data is usually deemed reliable but is NOT guaranteed accurate by the MLS. Buyers are responsible for verifying the accuracy of all information and should investigate the data themselves or retain appropriate professionals. Information from sources other than the Listing Agent may have been included in the MLS data. Unless otherwise specified in writing, Broker/Agent has not and will not verify any information obtained from other sources. The Broker/Agent providing the information contained herein may or may not have been the Listing and/or Selling Agent.
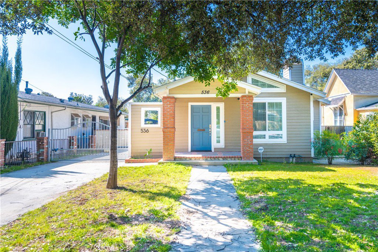
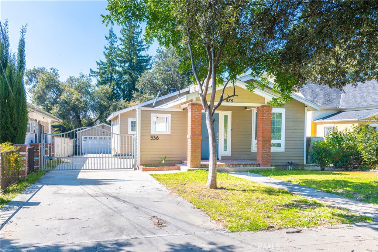
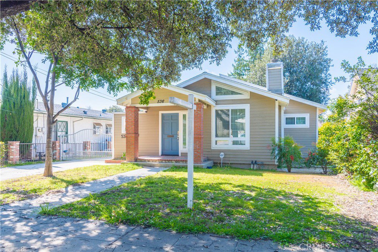

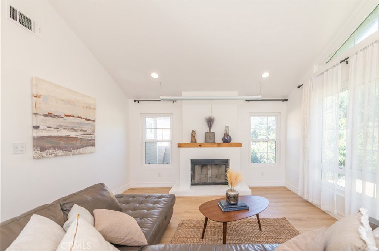
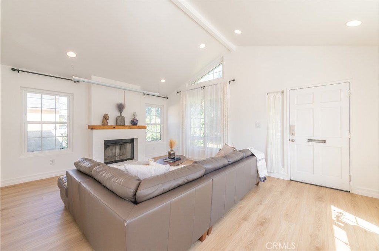
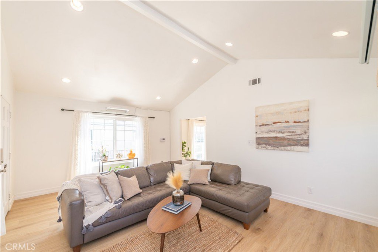
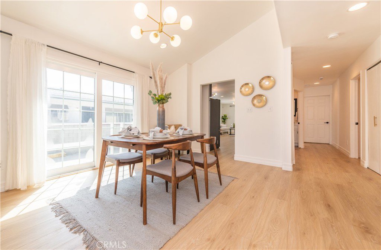
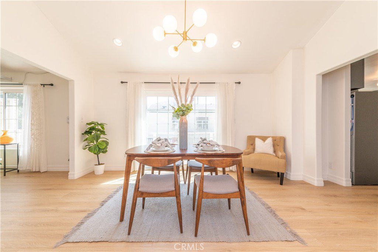
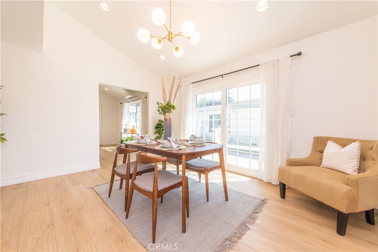
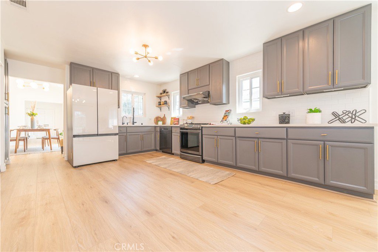
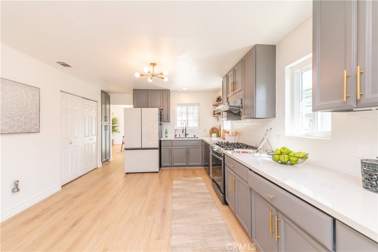

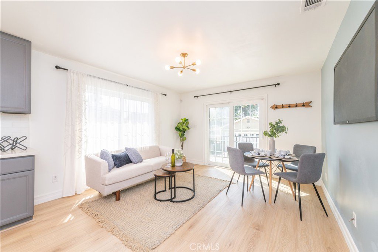
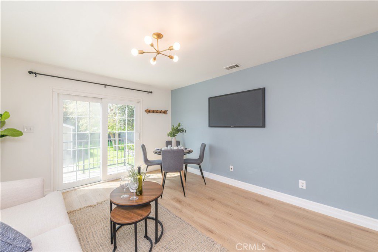
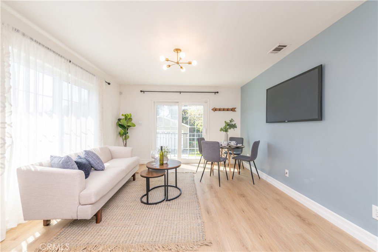
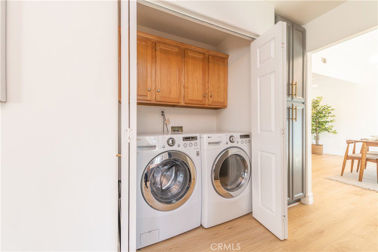
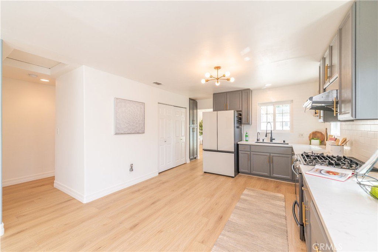
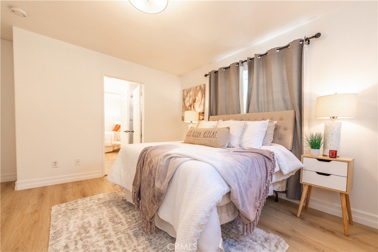
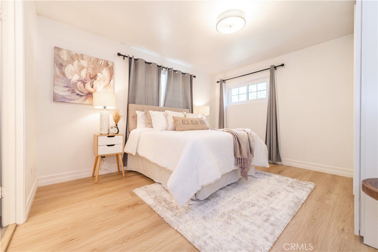
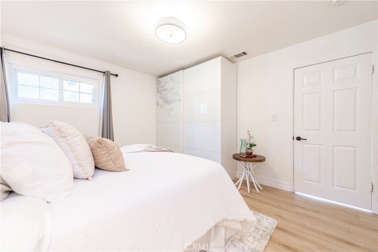
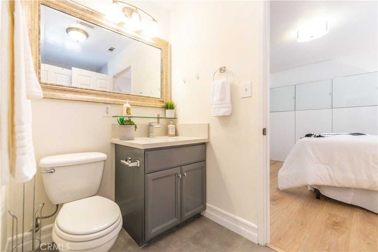
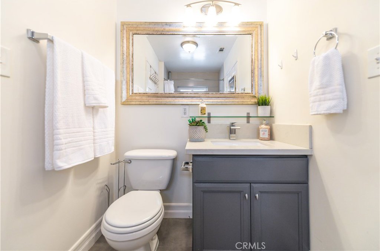
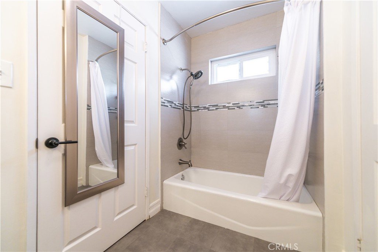
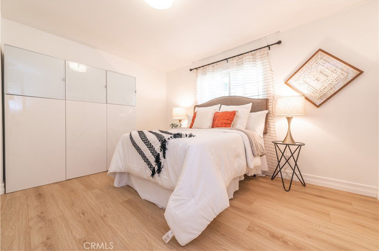
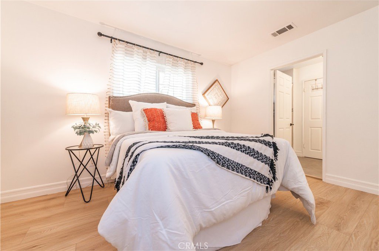
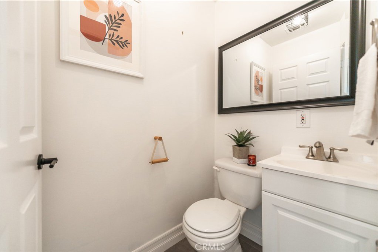
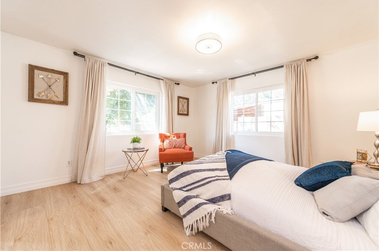
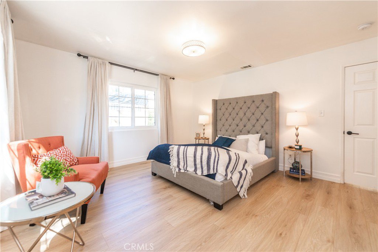
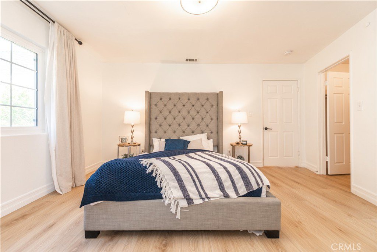
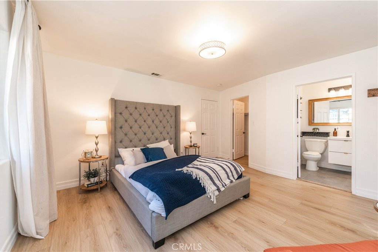
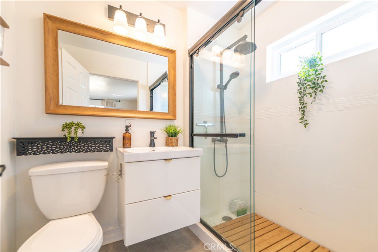
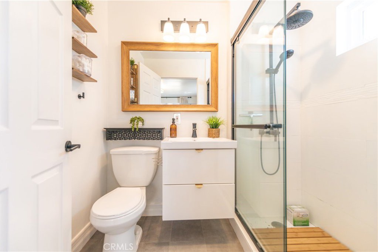
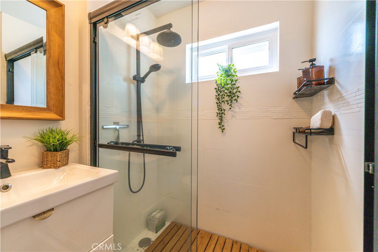

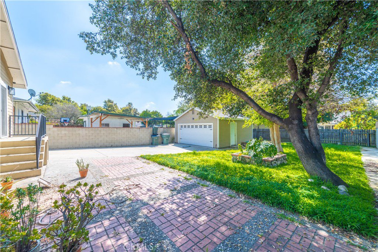
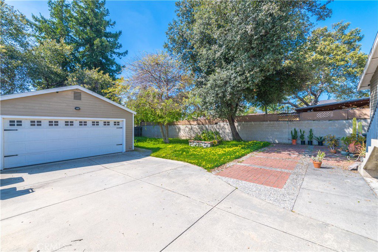

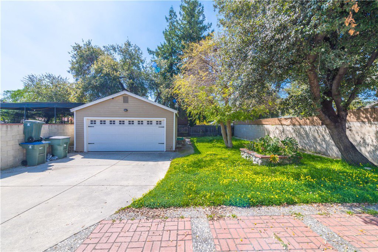

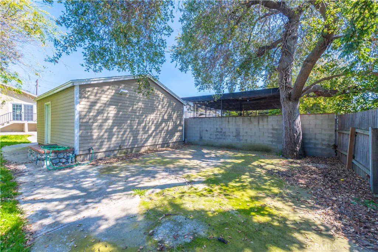
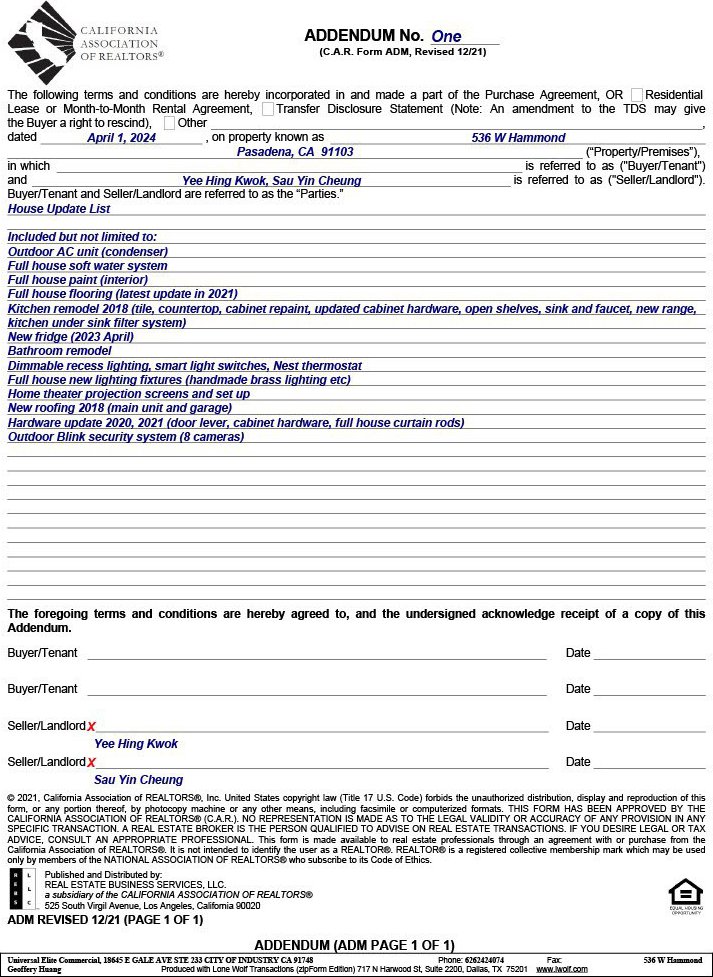
/u.realgeeks.media/pdcarehomes/pasadena_views_(with_real_estate_team)_transparent_medium.png)