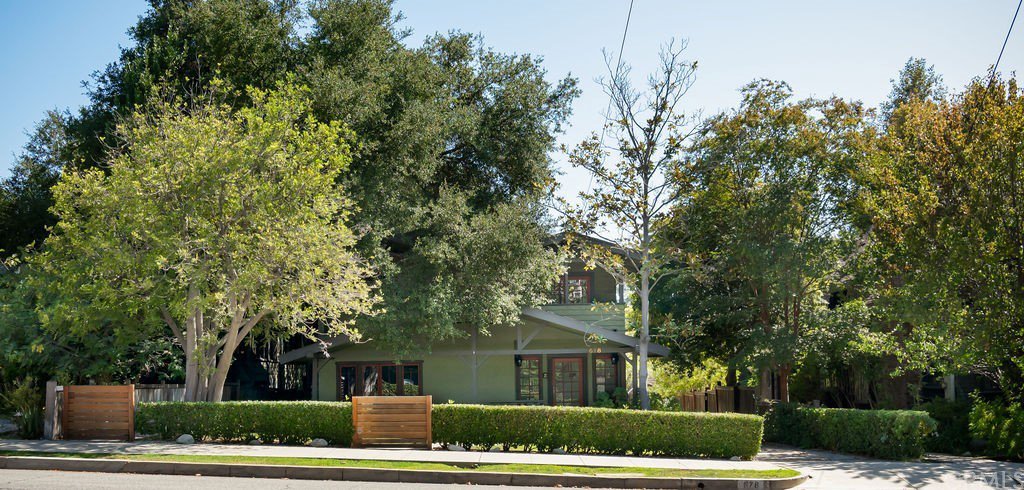678 W California Boulevard, Pasadena, CA 91105
- $2,430,000
- 5
- BD
- 5
- BA
- 4,368
- SqFt
- Sold Price
- $2,430,000
- List Price
- $2,985,000
- Closing Date
- Dec 23, 2021
- Status
- CLOSED
- MLS#
- TR21205434
- Year Built
- 1990
- Bedrooms
- 5
- Bathrooms
- 5
- Living Sq. Ft
- 4,368
- Lot Size
- 11,454
- Acres
- 0.26
- Lot Location
- Garden, Sprinklers In Rear, Sprinklers In Front, Lawn, Landscaped, Rectangular Lot, Sprinklers Timer, Sprinkler System, Yard
- Days on Market
- 61
- Property Type
- Single Family Residential
- Style
- Craftsman, Modern
- Property Sub Type
- Single Family Residence
- Stories
- Two Levels
Property Description
Welcome home to this elegant Craftsman-style residence in one of Pasadena's most desirable neighborhoods. The two-story, newly remodeled, open concept home features a spacious living room with a fireplace, high ceilings, hardwood flooring, and a prominent wrap-around staircase. Adjoined, includes a private downstairs office with a wet bar. The remodeled kitchen is highlighted by granite countertops, self-closing wood cabinets, high-end appliances, a kitchen island, and convenient access to the spacious backyard with a permitted redwood deck. This home has 5 generously appointed bedrooms with wood flooring, crown, and base molding and 5 newly remodeled bathrooms with granite counter and tile flooring. The master suite is replete with an elegant spa-style bathroom with a freestanding tub, frameless shower, high ceilings, fireplace, and French doors leading to the balcony. This home was recently updated with new paint, an A/C unit, a heater unit, and a water heater. The craftsmanship and design provided by this home is a rare combination, this is California living at its finest.
Additional Information
- Appliances
- Dishwasher, ENERGY STAR Qualified Appliances, Disposal, Gas Oven, Gas Range, Gas Water Heater, Microwave, Range Hood, Water To Refrigerator
- Pool Description
- None
- Fireplace Description
- Family Room, Living Room, Primary Bedroom
- Heat
- Central
- Cooling
- Yes
- Cooling Description
- Central Air
- View
- Neighborhood, Trees/Woods
- Exterior Construction
- Stucco, Copper Plumbing
- Patio
- Deck, Wood
- Roof
- Composition
- Garage Spaces Total
- 2
- Sewer
- Public Sewer
- Water
- Public
- School District
- Pasadena Unified
- Interior Features
- Wet Bar, Built-in Features, Balcony, Crown Molding, Granite Counters, High Ceilings, Open Floorplan, Recessed Lighting, Bar, Primary Suite, Walk-In Closet(s)
- Attached Structure
- Detached
- Number Of Units Total
- 1
Listing courtesy of Listing Agent: Oliver Liu (oliurealestate@gmail.com) from Listing Office: Century 21 Care.
Listing sold by Mariel Sabado from Keller Williams R. E. Services
Mortgage Calculator
Based on information from California Regional Multiple Listing Service, Inc. as of . This information is for your personal, non-commercial use and may not be used for any purpose other than to identify prospective properties you may be interested in purchasing. Display of MLS data is usually deemed reliable but is NOT guaranteed accurate by the MLS. Buyers are responsible for verifying the accuracy of all information and should investigate the data themselves or retain appropriate professionals. Information from sources other than the Listing Agent may have been included in the MLS data. Unless otherwise specified in writing, Broker/Agent has not and will not verify any information obtained from other sources. The Broker/Agent providing the information contained herein may or may not have been the Listing and/or Selling Agent.

/u.realgeeks.media/pdcarehomes/pasadena_views_(with_real_estate_team)_transparent_medium.png)