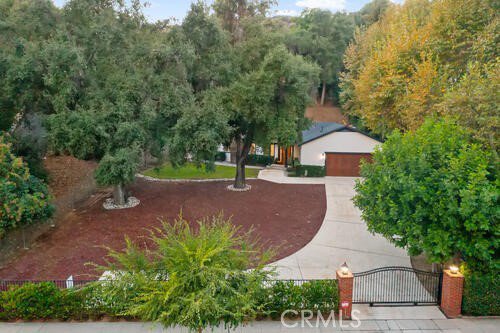745 Linda Vista Avenue, Pasadena, CA 91103
- $2,025,000
- 5
- BD
- 3
- BA
- 2,372
- SqFt
- Sold Price
- $2,025,000
- List Price
- $1,999,900
- Closing Date
- Jan 31, 2023
- Status
- CLOSED
- MLS#
- SR22239273
- Year Built
- 1951
- Bedrooms
- 5
- Bathrooms
- 3
- Living Sq. Ft
- 2,372
- Lot Size
- 16,062
- Acres
- 0.37
- Days on Market
- 24
- Property Type
- Single Family Residential
- Property Sub Type
- Single Family Residence
- Stories
- One Level
Property Description
Creme de la Creme of neighborhoods in Northwest Pasadena within close proximity to the Rose Bowl! Tucked away off tree lined Linda Vista behind a wrought iron automatic gated entrance with brick columns, you will find this inviting one level ranch home featuring almost 2,400 sf of living space, 5 bedrooms & 3 baths. The entry has a generous concrete driveway and parking that lead to a custom rustic wood garage door & front door entry. Front yard has twin oak trees & lush green landscape abound! The exterior and interior have been freshly painted. The black oak finish hardwood floors give the home a classic updated appeal. The foyer is spacious with plenty of room for a sizeable hall tree or even an upright piano. The living room features a decorative fireplace, & recessed lighting, the formal dining room has a great black chandelier, custom French doors plus additional side doors that lead to the backyard patio. The adjacent chef's kitchen comes complete with stainless steel appliances including a commercial style cooktop with four burners and grill, vent hood, double wall ovens, & GE commercial style built in refrigerator, newly installed pull down kitchen faucet & purified water dispenser, abundant cabinet space, stone countertops & tile backsplash, a huge center island w/ bar seating & pendant lighting. This home has a 'split wing' floor plan the right wing has a *media room/office or additional bedroom once you add a closet, an additional bedroom, full hall bath, & direct garage access with epoxy floor finish. The left wing off the living room has hall access to two additional secondary bedrooms & the main bedroom suite w/ wood floors, slider door access to private patio, & original French door leading to the backyard patio, multiple wall closets, including an additional shuttered one in the main spa bath! Beautiful stone tile throughout with an oversized shower, jetted soaking tub, double vanity sink, & recessed lighting. Both hall baths features a vanity cabinet with shutter doors & stone counter tops! Nest thermostat keeps the house at a comfortable temperature. All tastefully updated throughout including newer neutral loop carpet in all bedrooms except the main bedroom suite. The tiered backyard would be a magical location for an intimate wedding or dinner party under the marketplace lights. The upper level could be a great place for a garden to table dining experience! Further up the hill is an observation deck with Rose Bowl & mountain views!
Additional Information
- Pool Description
- None
- Fireplace Description
- Living Room
- Heat
- Central
- Cooling
- Yes
- Cooling Description
- Central Air
- View
- Mountain(s), Neighborhood
- Garage Spaces Total
- 2
- Sewer
- Public Sewer
- Water
- Public
- School District
- Pasadena Unified
- Attached Structure
- Detached
- Number Of Units Total
- 1
Listing courtesy of Listing Agent: Carol Anderson (carolandersonre@gmail.com) from Listing Office: RE/MAX of Valencia.
Listing sold by Will Kaliel from Coldwell Banker Residential
Mortgage Calculator
Based on information from California Regional Multiple Listing Service, Inc. as of . This information is for your personal, non-commercial use and may not be used for any purpose other than to identify prospective properties you may be interested in purchasing. Display of MLS data is usually deemed reliable but is NOT guaranteed accurate by the MLS. Buyers are responsible for verifying the accuracy of all information and should investigate the data themselves or retain appropriate professionals. Information from sources other than the Listing Agent may have been included in the MLS data. Unless otherwise specified in writing, Broker/Agent has not and will not verify any information obtained from other sources. The Broker/Agent providing the information contained herein may or may not have been the Listing and/or Selling Agent.

/u.realgeeks.media/pdcarehomes/pasadena_views_(with_real_estate_team)_transparent_medium.png)