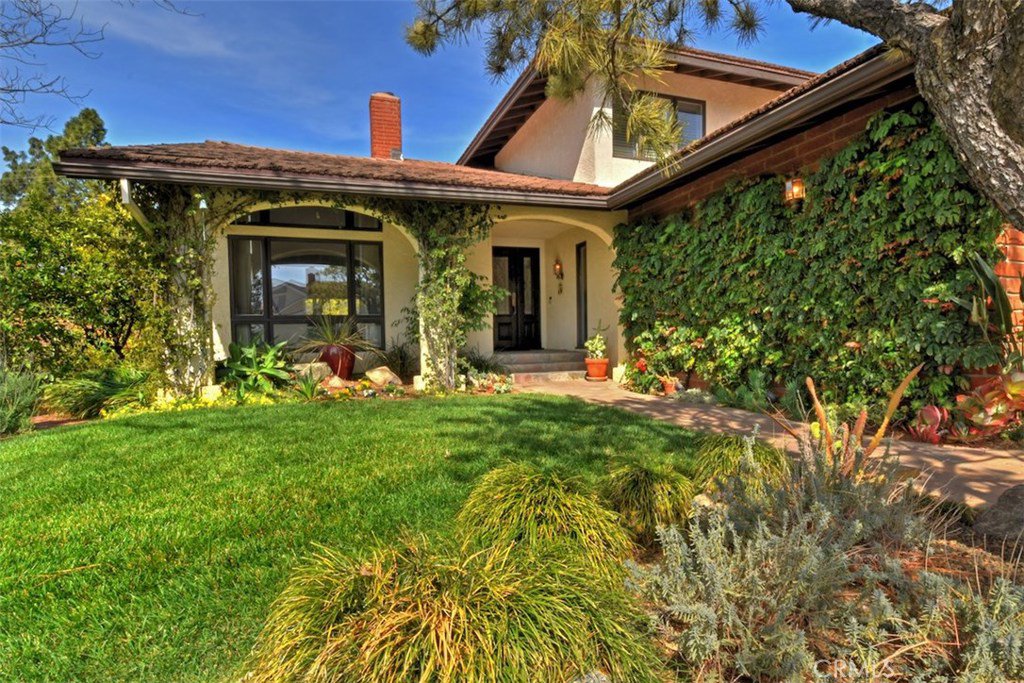9349 Belvoir Avenue, La Crescenta, CA 91214
- $1,105,000
- 4
- BD
- 3
- BA
- 2,704
- SqFt
- Sold Price
- $1,105,000
- List Price
- $1,045,000
- Closing Date
- Apr 23, 2018
- Status
- CLOSED
- MLS#
- SR18058681
- Year Built
- 1969
- Bedrooms
- 4
- Bathrooms
- 3
- Living Sq. Ft
- 2,704
- Lot Size
- 8,358
- Lot Location
- Cul-De-Sac, Front Yard, Landscaped
- Days on Market
- 8
- Property Type
- Single Family Residential
- Property Sub Type
- Single Family Residence
- Stories
- Two Levels
Property Description
Nestled on a cul-de-sac this beautifully appointed home is an excellent example of "pride of ownership". This four-bedroom, 2701 sqft, two-story home was built in 1968, has had only two owners. The current residents have enjoyed their home since July 1974. The desire to move closer to their grandchildren has prompted this move. There are three bedrooms upstairs and one downstairs, currently being used as a study/office. The heart of the home is the "great room". Generously sized it includes a wet bar, fireplace and extensive custom cabinetry, seamlessly blends with the breakfast area and kitchen. Highlights of the cooks kitchen are granite counters, stainless KitchenAid appliances and the same custom oak cabinetry found in the 'great room'. A wall of windows and sliding glass door provides an open view of the beautifully landscaped ‘Zen’ backyard, extensive patio area and mountains in the distance. A gas bar-be-que rounds out the usefulness of the patio…great for entertaining. An interior hall door provides direct access to the garage, which includes a washer/dryer, tons of Storage including above attic space. A side door provides access to the walkway on the north side of the garage, which leads to the backyard and/or front yard gates. Some features of this home include a lemon, orange and a fig tree which my sellers will truly miss. Sitting on the western border of the Crescenta Valley, this home is located in the foothills neighboring Montrose and La Canada.
Additional Information
- Pool Description
- None
- Fireplace Description
- Family Room, Kitchen
- Heat
- Central
- Cooling
- Yes
- Cooling Description
- Central Air, Dual, Zoned
- View
- Mountain(s)
- Garage Spaces Total
- 2
- Sewer
- Public Sewer
- Water
- Public
- School District
- Los Angeles Unified
- Interior Features
- Bedroom on Main Level, Entrance Foyer
- Attached Structure
- Detached
- Number Of Units Total
- 1
Listing courtesy of Listing Agent: Gail Steinberg (gailsteinberg411@gmail.com) from Listing Office: Coldwell Banker Residential Br.
Listing sold by Craig Farestveit from Craig Estates and Fine Properties
Mortgage Calculator
Based on information from California Regional Multiple Listing Service, Inc. as of . This information is for your personal, non-commercial use and may not be used for any purpose other than to identify prospective properties you may be interested in purchasing. Display of MLS data is usually deemed reliable but is NOT guaranteed accurate by the MLS. Buyers are responsible for verifying the accuracy of all information and should investigate the data themselves or retain appropriate professionals. Information from sources other than the Listing Agent may have been included in the MLS data. Unless otherwise specified in writing, Broker/Agent has not and will not verify any information obtained from other sources. The Broker/Agent providing the information contained herein may or may not have been the Listing and/or Selling Agent.

/u.realgeeks.media/pdcarehomes/pasadena_views_(with_real_estate_team)_transparent_medium.png)