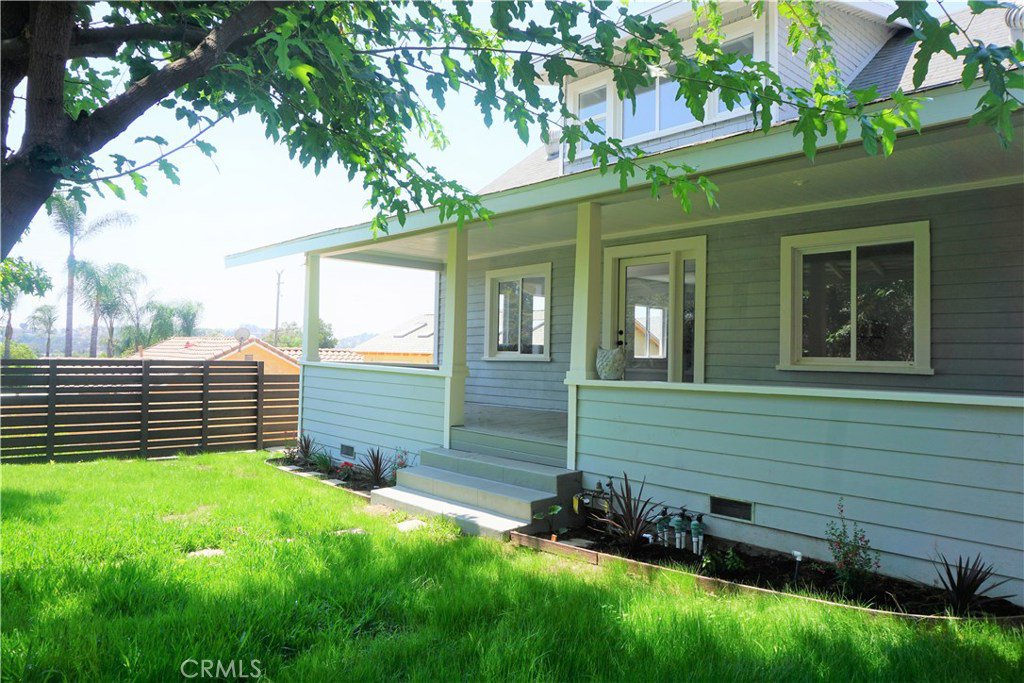325 Vista Place, Highland Park, CA 90042
- $820,000
- 3
- BD
- 3
- BA
- 1,523
- SqFt
- Sold Price
- $820,000
- List Price
- $780,000
- Closing Date
- Oct 06, 2017
- Status
- CLOSED
- MLS#
- SR17179354
- Year Built
- 1907
- Bedrooms
- 3
- Bathrooms
- 3
- Living Sq. Ft
- 1,523
- Lot Size
- 4,800
- Lot Location
- Back Yard, Front Yard, Sprinkler System
- Days on Market
- 29
- Property Type
- Single Family Residential
- Style
- Craftsman
- Property Sub Type
- Single Family Residence
- Stories
- Two Levels
Property Description
Welcome Home!! This immaculate Craftsman Masterpiece is located in the much sought after historical Garvanza Park District. As you step up to the large front porch and through the home you can feel the thoughtful workmanship in every last detail. As you walk through the front door, you are astounded by the exquisite kitchen, featuring new white shaker cabinetry with self closing hinges and drawers, beautiful large subway tile backsplash wraps the kitchen delicately, while the moveable kitchen island adheres to your desired layout. The views from the home are breathtaking and create a sense of serenity. The open floor plan feels airy, bright and refreshing. The first floor features a dedicated laundry room, a powder room, a large living area, and the main floor master bedroom and bath. The stairway leads you to the two upstairs bedrooms and the hallway bathroom. The views are amazing... The detail throughout every inch of this home is incredible! Square footage advertised was permitted, and plans are available for buyer to view upon accepted offer. New Central AC/Heating unit and ducting, New copper plumbing, new electrical & recessed lighting throughout, new flooring, new windows, new.... too much to list!!!. Newly laid cement driveway offers plenty of parking for at least 4 vehicles. Coming from Figueroa, travel east on Meridian, go north on Fisher, and the entrance to the property is on the right. VISTA PLACE is a walk up street, so the entrance is actually off Fisher.
Additional Information
- Appliances
- 6 Burner Stove, Dishwasher, Disposal
- Pool Description
- None
- Heat
- Central
- Cooling
- Yes
- Cooling Description
- Central Air
- View
- Hills, Mountain(s), Neighborhood, Panoramic
- Exterior Construction
- Hardboard, HardiPlank Type, Copper Plumbing
- Patio
- Rear Porch, Front Porch
- Roof
- Shingle
- Sewer
- Public Sewer
- Water
- Public
- School District
- Los Angeles Unified
- Interior Features
- Open Floorplan, Stone Counters, Recessed Lighting, Storage, Bedroom on Main Level
- Attached Structure
- Detached
- Number Of Units Total
- 1
Listing courtesy of Listing Agent: Karen Rodriguez (karen@clearstonepm.com) from Listing Office: Karen Alicia Rodriguez.
Listing sold by Joseph Lightfoot from Compass
Mortgage Calculator
Based on information from California Regional Multiple Listing Service, Inc. as of . This information is for your personal, non-commercial use and may not be used for any purpose other than to identify prospective properties you may be interested in purchasing. Display of MLS data is usually deemed reliable but is NOT guaranteed accurate by the MLS. Buyers are responsible for verifying the accuracy of all information and should investigate the data themselves or retain appropriate professionals. Information from sources other than the Listing Agent may have been included in the MLS data. Unless otherwise specified in writing, Broker/Agent has not and will not verify any information obtained from other sources. The Broker/Agent providing the information contained herein may or may not have been the Listing and/or Selling Agent.

/u.realgeeks.media/pdcarehomes/pasadena_views_(with_real_estate_team)_transparent_medium.png)