3479 Canon Boulevard, Altadena, CA 91001
- $1,550,000
- 3
- BD
- 2
- BA
- 2,578
- SqFt
- List Price
- $1,550,000
- Status
- ACTIVE
- MLS#
- PF24036807
- Year Built
- 1947
- Bedrooms
- 3
- Bathrooms
- 2
- Living Sq. Ft
- 2,578
- Lot Size
- 11,900
- Acres
- 0.27
- Lot Location
- Corner Lot, Gentle Sloping
- Days on Market
- 10
- Property Type
- Single Family Residential
- Style
- Mid-Century Modern
- Property Sub Type
- Single Family Residence
- Stories
- One Level
Property Description
Nestled in the serene neighborhood of Altadena, this elegant freshly painted home offers a sophisticated retreat with its timeless features and carefully curated spaces. This 3-bedroom, 2-bathroom residence spans an impressive 2578 square feet. Front brick porch. Upon entry, the tiled entryway leads to the living room boasting a fireplace, crown molding, and a fireplace. The primary bathroom, boasting tile floors, dual sink shower, a stall shower, and a luxurious Jacuzzi tub. The primary bedroom, with a fire place and French doors leading to the private pool area, exudes an ambiance of tranquility. The home is adorned with dual-paned windows, wood paneling, and two fireplaces, creating a warm and inviting atmosphere. The family room, featuring vaulted beamed ceilings and a fireplace, opens up to the side yard through French doors, offering a seamless transition between indoor and outdoor living. The dining area, adorned with crown molding and French doors, provides a refined space for hosting gatherings. The kitchen is a culinary delight, equipped with abundant cabinets, tiled countertops, a pantry closet, and built-in appliances including a trash compactor, dishwasher, oven, gas stove top, and refrigerator. The kitchen also features a breakfast bar and a breakfast area with tiled floors and a ceiling fan, creating a charming space for casual dining. The two large bedrooms feature mirrored closet doors and ceiling fans for added comfort. The main bath offers a tub and stall shower, along with tiled floors and countertops, completing the luxurious amenities of this home. Two car detached garage with plumbing offering potential for an ADU. On a corner lot with a total of 11906 square feet, providing ample room for both indoor and outdoor living. There is an additional 5 feet of yard space beyond the rear block wall fence.
Additional Information
- Appliances
- Dishwasher, Gas Cooktop, Disposal, Gas Oven, Refrigerator, Trash Compactor
- Pool
- Yes
- Pool Description
- Filtered, In Ground, Private
- Fireplace Description
- Family Room, Living Room, Primary Bedroom
- Heat
- Central
- Cooling
- Yes
- Cooling Description
- Central Air
- View
- None
- Exterior Construction
- Brick Veneer, Stucco
- Patio
- Front Porch
- Roof
- Composition
- Garage Spaces Total
- 2
- Sewer
- Public Sewer
- Water
- Private
- School District
- Pasadena Unified
- Interior Features
- Beamed Ceilings, Crown Molding, All Bedrooms Down, Primary Suite
- Attached Structure
- Detached
- Number Of Units Total
- 1
Listing courtesy of Listing Agent: Enrique Lizarazu (enrique.lizarazu@compass.com) from Listing Office: COMPASS.
Mortgage Calculator
Based on information from California Regional Multiple Listing Service, Inc. as of . This information is for your personal, non-commercial use and may not be used for any purpose other than to identify prospective properties you may be interested in purchasing. Display of MLS data is usually deemed reliable but is NOT guaranteed accurate by the MLS. Buyers are responsible for verifying the accuracy of all information and should investigate the data themselves or retain appropriate professionals. Information from sources other than the Listing Agent may have been included in the MLS data. Unless otherwise specified in writing, Broker/Agent has not and will not verify any information obtained from other sources. The Broker/Agent providing the information contained herein may or may not have been the Listing and/or Selling Agent.


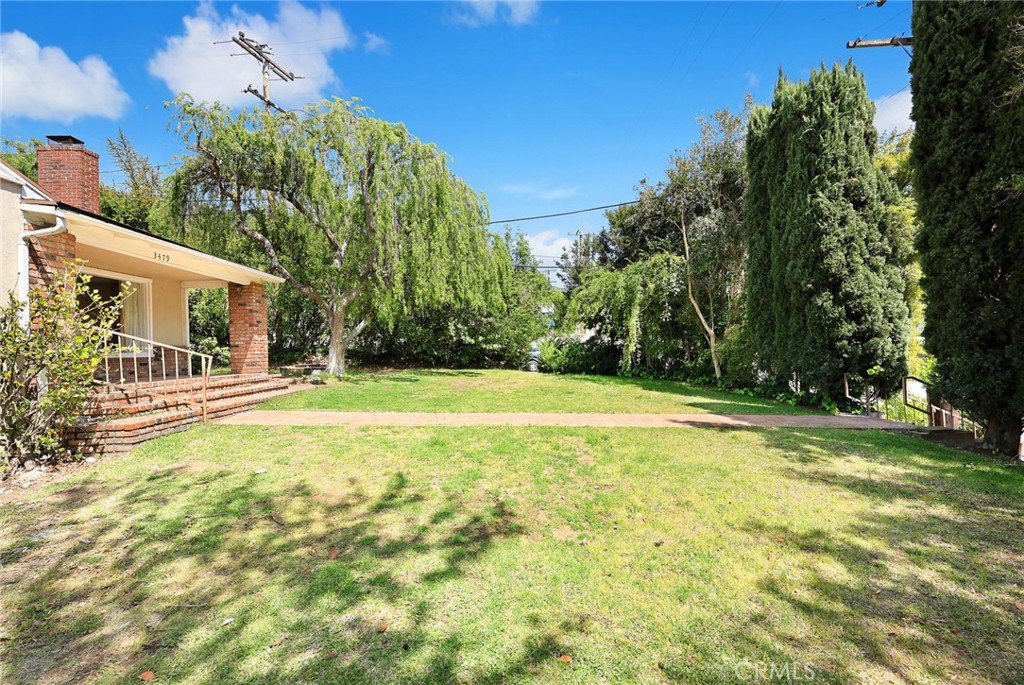
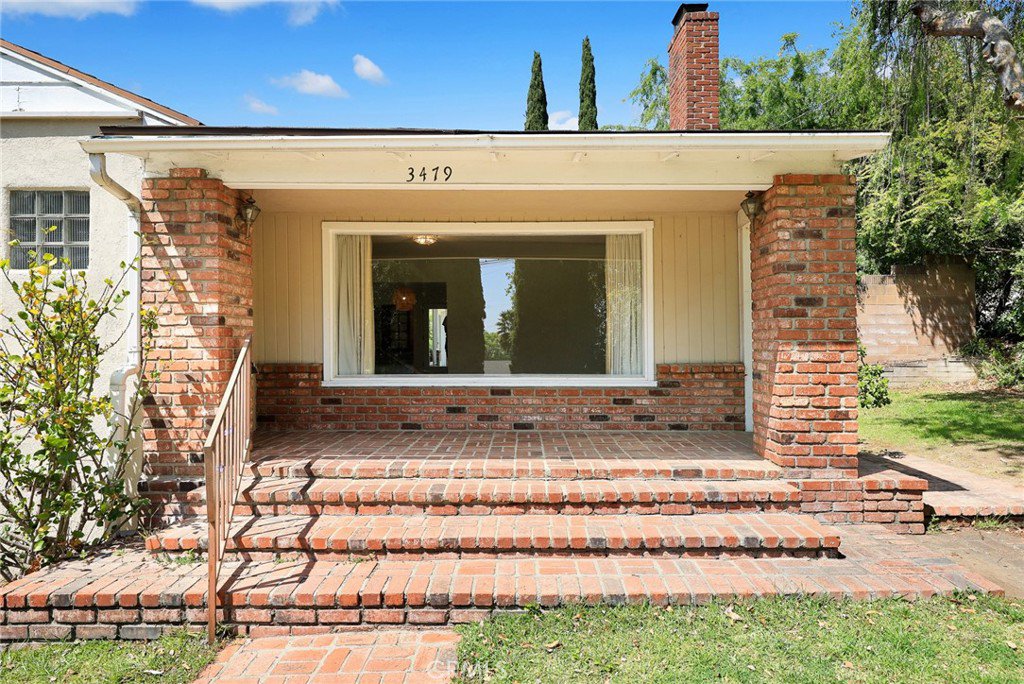






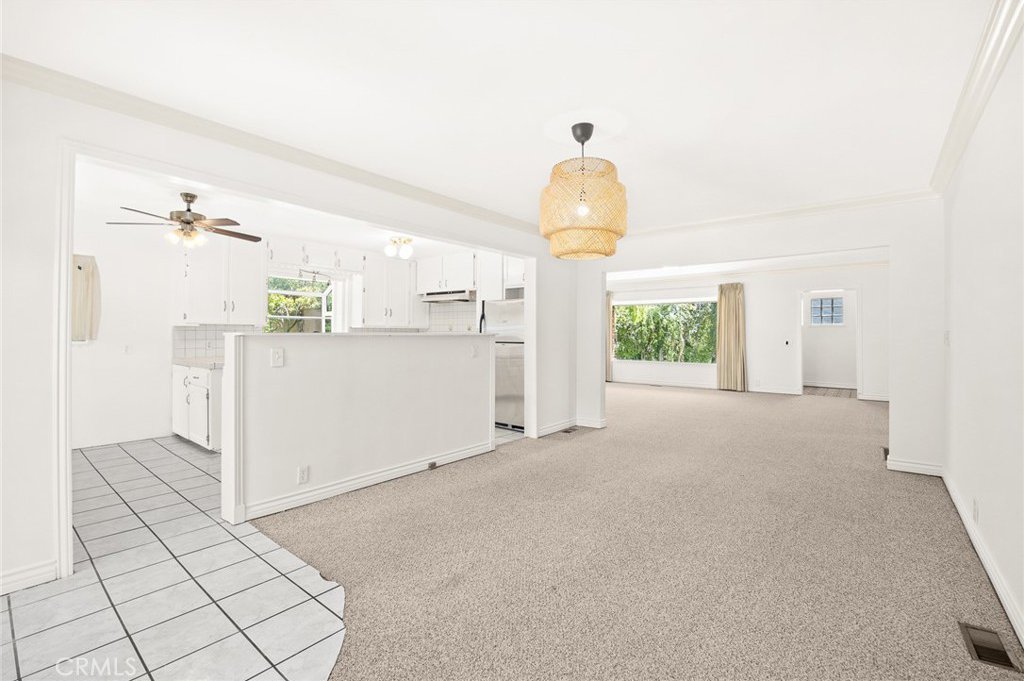



















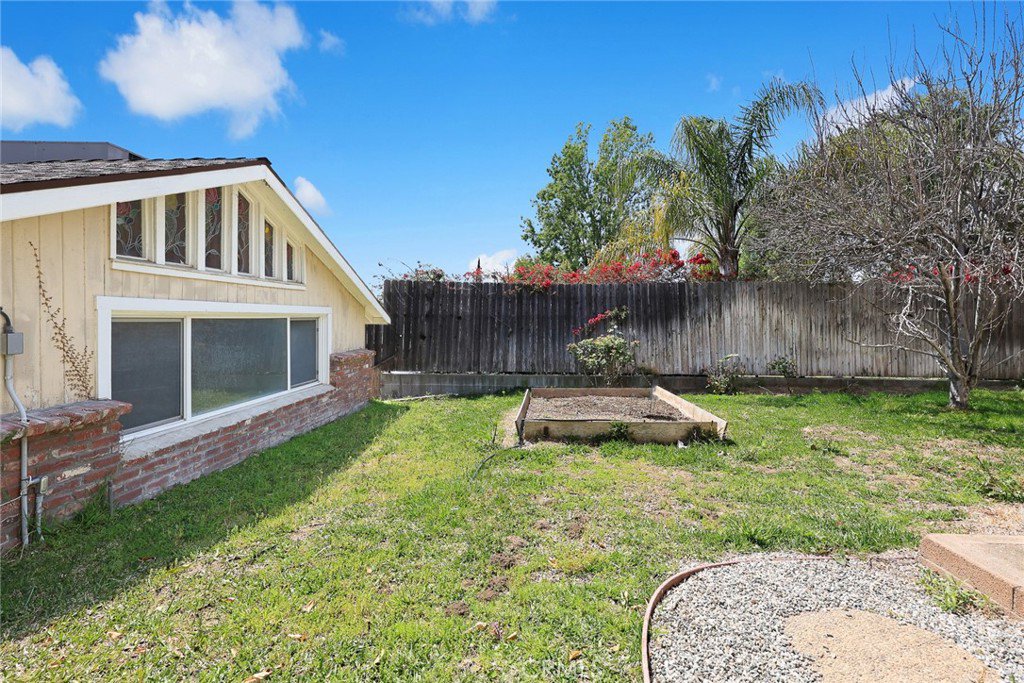





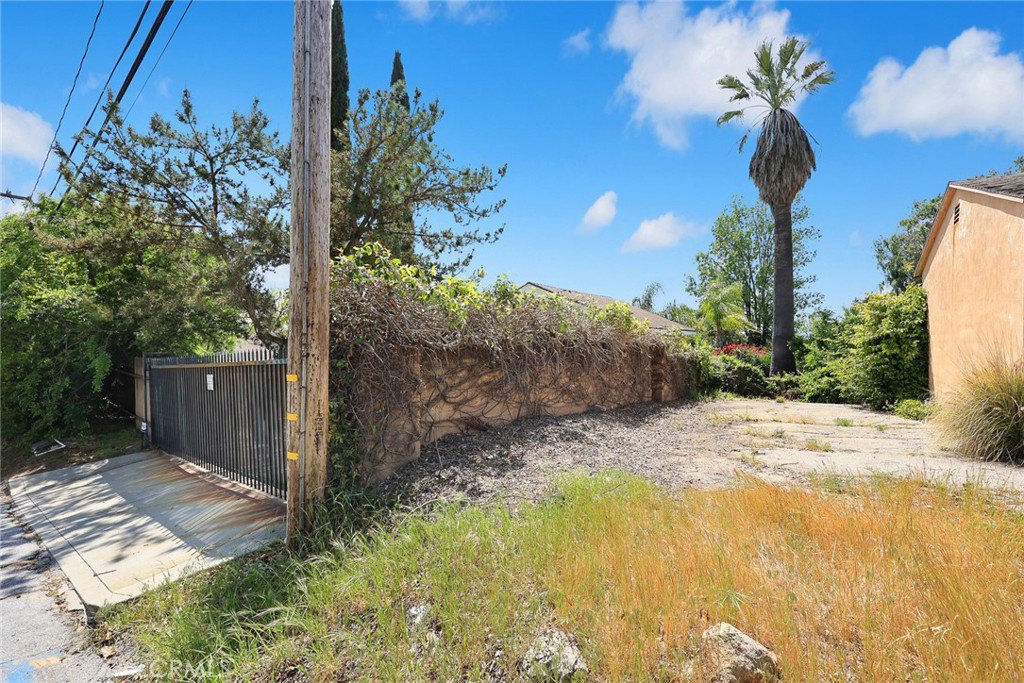





/u.realgeeks.media/pdcarehomes/pasadena_views_(with_real_estate_team)_transparent_medium.png)