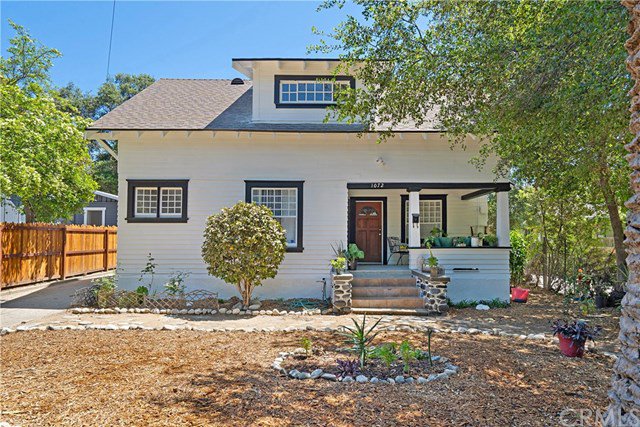1072 N Garfield Avenue, Pasadena, CA 91104
- $1,195,000
- 5
- BD
- 3
- BA
- 2,329
- SqFt
- Sold Price
- $1,195,000
- List Price
- $1,299,000
- Closing Date
- Apr 30, 2021
- Status
- CLOSED
- MLS#
- PF20089103
- Year Built
- 1903
- Bedrooms
- 5
- Bathrooms
- 3
- Living Sq. Ft
- 2,329
- Lot Size
- 15,590
- Acres
- 0.36
- Lot Location
- Near Public Transit, Rectangular Lot, Walkstreet, Yard
- Days on Market
- 315
- Property Type
- Single Family Residential
- Style
- Craftsman
- Property Sub Type
- Single Family Residence
- Stories
- Two Levels
Property Description
WELCOME HOME TO A NEWLY REMODELED CRAFTSMAN! Featuring:Roof 3 yrs old, CENTRAL A/C- Gorgeous new Kitchen & Bathrooms, Freshly painted inside/out, & a whopping 15,000+ sq/ft LOT! 4 or 5 bd, 3 full bath home, w/ a separate living & family rooms, w/bonus large upstairs loft, & extra 2nd floor attic storage. (2nd living area was originally an over-sized 5th bedroom) 2 MASTER BEDROOMS! Downstairs master, with full bath, featuring both indoor & PRIVATE outdoor access. There is also a second bedroom down, 2nd full bath down & as mentioned, a 3rd bedroom downstairs option. Upstairs features,Master Bd w/full bath, 2nd huge bedrm, & bonus loft! If you like to entertain, home features an open large dining room that flows into family/living room with a wood burning fireplace. Upon entering, the front porch is so lovely, overlooking a large serene view with water saving plants and old beautiful trees, you feel like you're in paradise! The driveway is plentiful, you can park several cars if desired, w practically wide open street parking. Check w the city of Pasadena re: the possibility of adding an ADU, or any other additions onto the lot. Truly endless possibilities here.. It can remain large & green, maybe a backyard pool with pool house, or a new garage..Check with the city of Pasadena & explain your ideas and plans to be sure, & we hope for you to call this beauty Home! See you Soon!! (Yes, It's been on the market for a little while, thought we had buyer, come and see, it's lovely!!)
Additional Information
- Appliances
- Disposal, Gas Oven, Gas Range, Microwave, Refrigerator, Range Hood, Water Heater
- Pool Description
- None
- Fireplace Description
- Living Room, Wood Burning
- Heat
- Central
- Cooling
- Yes
- Cooling Description
- Central Air
- View
- Neighborhood, Trees/Woods
- Exterior Construction
- Wood Siding
- Patio
- Front Porch, Wood
- Roof
- Shingle
- Sewer
- Public Sewer
- Water
- Public
- School District
- Pasadena Unified
- Interior Features
- Built-in Features, Granite Counters, In-Law Floorplan, Living Room Deck Attached, Open Floorplan, Attic, Bedroom on Main Level, Loft, Main Level Master, Multiple Master Suites, Walk-In Closet(s)
- Attached Structure
- Detached
- Number Of Units Total
- 1
Listing courtesy of Listing Agent: Jennifer Weber (jennifer.weber@camoves.com) from Listing Office: Coldwell Banker.
Listing sold by Samira Tapia from Compass
Mortgage Calculator
Based on information from California Regional Multiple Listing Service, Inc. as of . This information is for your personal, non-commercial use and may not be used for any purpose other than to identify prospective properties you may be interested in purchasing. Display of MLS data is usually deemed reliable but is NOT guaranteed accurate by the MLS. Buyers are responsible for verifying the accuracy of all information and should investigate the data themselves or retain appropriate professionals. Information from sources other than the Listing Agent may have been included in the MLS data. Unless otherwise specified in writing, Broker/Agent has not and will not verify any information obtained from other sources. The Broker/Agent providing the information contained herein may or may not have been the Listing and/or Selling Agent.

/u.realgeeks.media/pdcarehomes/pasadena_views_(with_real_estate_team)_transparent_medium.png)