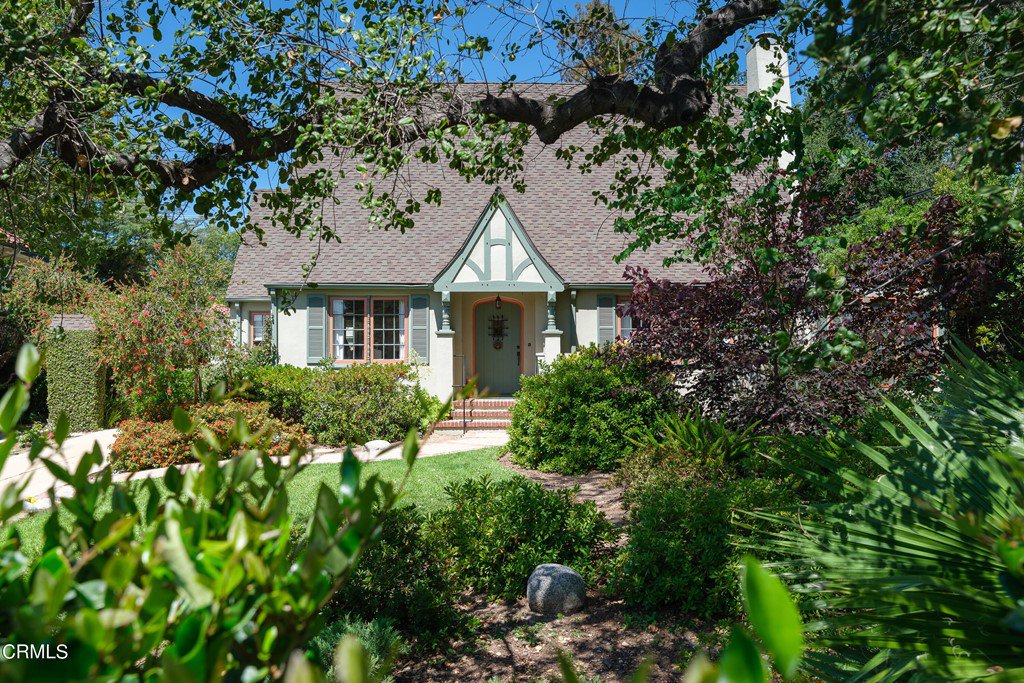2197 Allen Avenue, Altadena, CA 91001
- $1,675,000
- 3
- BD
- 2
- BA
- 1,954
- SqFt
- Sold Price
- $1,675,000
- List Price
- $1,549,000
- Closing Date
- Jul 06, 2022
- Status
- CLOSED
- MLS#
- P1-9564
- Year Built
- 1926
- Bedrooms
- 3
- Bathrooms
- 2
- Living Sq. Ft
- 1,954
- Lot Size
- 10,911
- Acres
- 0.25
- Days on Market
- 0
- Property Type
- Single Family Residential
- Style
- Cape Cod, Cottage, English, French, Tudor, Traditional
- Property Sub Type
- Single Family Residence
- Stories
- One Level
- Neighborhood
- Not Applicable
Property Description
Welcome to this gracious storybook English style home set back behind a tall hedge and sited under a majestic California Live Oak tree on a serene, private lot. This three bedroom, two bathroom home is filled with elegant built-ins, old-world charm and character details throughout. The living room beckons you in with a stately stone fireplace, vaulted ceilings and tall, floor to ceiling bookcases. Off the living room is a charming, sunlit study or office that is a perfect space for work or reflection. The formal dining room is light-filled and offers the ideal space for dinners with family and friends. The kitchen is light and bright with crisp white cabinetry, arched doorways, granite counters and a pantry all with an adjacent laundry room.There are three bedrooms including an expansive master suite with a remodeled bath and doors that open to the shade dappled patio. There are two additional bedrooms, including the third bedroom that is used as a den and opens out, via French doors, to the expansive backyard that overlooks the incredible garden that wraps the sparkling pool. The grounds including mature fruit trees as well as an abundance of roses that make this home picture-perfect both inside and out. Don't miss this gem in one of area's most sought-after neighborhoods.
Additional Information
- Other Buildings
- Outbuilding, Shed(s), Storage
- Appliances
- Dishwasher, Free-Standing Range
- Pool
- Yes
- Pool Description
- In Ground
- Fireplace Description
- Living Room
- Heat
- Central
- Cooling
- Yes
- Cooling Description
- Central Air
- View
- Mountain(s)
- Exterior Construction
- Stucco
- Patio
- Concrete
- Roof
- Composition
- Garage Spaces Total
- 2
- Sewer
- Public Sewer
- Water
- Private
- Interior Features
- Built-in Features, Granite Counters, High Ceilings, All Bedrooms Down, Main Level Primary, Primary Suite
- Attached Structure
- Detached
Listing courtesy of Listing Agent: Dhari Thein (dhari@dhari.com) from Listing Office: COMPASS.
Listing sold by Mark Schlosser from Keller Williams Beverly Hills
Mortgage Calculator
Based on information from California Regional Multiple Listing Service, Inc. as of . This information is for your personal, non-commercial use and may not be used for any purpose other than to identify prospective properties you may be interested in purchasing. Display of MLS data is usually deemed reliable but is NOT guaranteed accurate by the MLS. Buyers are responsible for verifying the accuracy of all information and should investigate the data themselves or retain appropriate professionals. Information from sources other than the Listing Agent may have been included in the MLS data. Unless otherwise specified in writing, Broker/Agent has not and will not verify any information obtained from other sources. The Broker/Agent providing the information contained herein may or may not have been the Listing and/or Selling Agent.

/u.realgeeks.media/pdcarehomes/pasadena_views_(with_real_estate_team)_transparent_medium.png)