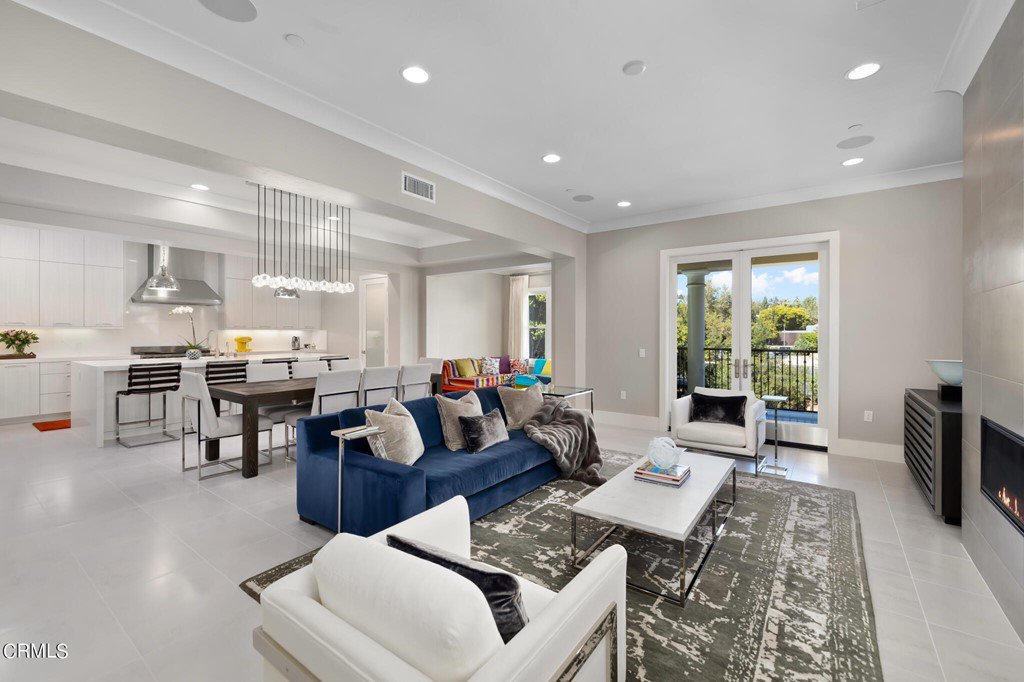100 S Orange Grove Boulevard Unit 202, Pasadena, CA 91105
- $2,210,000
- 3
- BD
- 3
- BA
- 2,729
- SqFt
- Sold Price
- $2,210,000
- List Price
- $2,200,000
- Closing Date
- Jan 05, 2022
- Status
- CLOSED
- MLS#
- P1-7093
- Year Built
- 2016
- Bedrooms
- 3
- Bathrooms
- 3
- Living Sq. Ft
- 2,729
- Lot Size
- 66,532
- Acres
- 1.53
- Lot Location
- Landscaped
- Days on Market
- 0
- Property Type
- Condo
- Style
- Contemporary, Mediterranean, Modern
- Property Sub Type
- Condominium
- Stories
- One Level
- Neighborhood
- Other
Property Description
Sophisticated, elegant and exquisitely appointed with top quality materials, this luxurious single-level home entertains as well as it relaxes with an ideal floor plan at Pasadena's premier complex, the Ambassador Gardens. The front door is just steps from the elevator, which leads to the formal entry. Featuring 12' ceilings, crown moldings, recessed lighting and dual paned widows and doors throughout, this home has a chef's kitchen with a 6-burner Wolf range and microwave, a Sub-Zero refrigerator, custom cabinetry, a walk-in pantry and a huge island with seating for four. The lovely dining area and living room are open to the comfortable sunroom, library/office area and north-facing balcony with views of the San Gabriel mountains. The south wing of this wonderful home includes a powder room, three spacious bedrooms and two additional full bathroom. The master bedroom showcases serene features and subtle touches including a sweet Juliette balcony accessed through an arched window and double doors, an architecturally detailed east-facing balcony and an over-sized walk in closet. The generous master bathroom includes separate vanities, a refreshing shower and deep soaking bathtub. The expansive grounds include an historic pool and Italian gardens, meandering streams, waterfalls and water features, expansive green spaces and quiet sitting areas. This is spectacular resort-style living on prestigious South Orange Grove Boulevard close to Old Town Pasadena dining, shopping and entertainment. Includes a private 4-car garage with storage cabinets.
Additional Information
- HOA
- 1364
- Frequency
- Monthly
- Association Amenities
- Maintenance Grounds, Trash
- Appliances
- Dishwasher, Gas Oven, Gas Range, Refrigerator, Vented Exhaust Fan, Water Heater, Dryer, Washer
- Pool
- Yes
- Pool Description
- Association, Fenced, Filtered, Heated, In Ground, Private
- Fireplace Description
- Den
- Heat
- Central, Forced Air
- Cooling
- Yes
- Cooling Description
- Central Air, Dual, Zoned
- View
- Mountain(s), Trees/Woods
- Exterior Construction
- Copper Plumbing
- Patio
- Terrace
- Garage Spaces Total
- 4
- Sewer
- Sewer Tap Paid
- Water
- Public
- Interior Features
- Beamed Ceilings, Built-in Features, Balcony, Crown Molding, High Ceilings, Living Room Deck Attached, Open Floorplan, Pantry, Recessed Lighting, Storage, Trash Chute, Tandem, Dressing Area, Jack and Jill Bath, Walk-In Pantry, Walk-In Closet(s)
- Attached Structure
- Attached
Listing courtesy of Listing Agent: Del Lile (del@dellile.com) from Listing Office: COMPASS.
Listing sold by Gretchen Seager from Sotheby's International Realty
Mortgage Calculator
Based on information from California Regional Multiple Listing Service, Inc. as of . This information is for your personal, non-commercial use and may not be used for any purpose other than to identify prospective properties you may be interested in purchasing. Display of MLS data is usually deemed reliable but is NOT guaranteed accurate by the MLS. Buyers are responsible for verifying the accuracy of all information and should investigate the data themselves or retain appropriate professionals. Information from sources other than the Listing Agent may have been included in the MLS data. Unless otherwise specified in writing, Broker/Agent has not and will not verify any information obtained from other sources. The Broker/Agent providing the information contained herein may or may not have been the Listing and/or Selling Agent.

/u.realgeeks.media/pdcarehomes/pasadena_views_(with_real_estate_team)_transparent_medium.png)