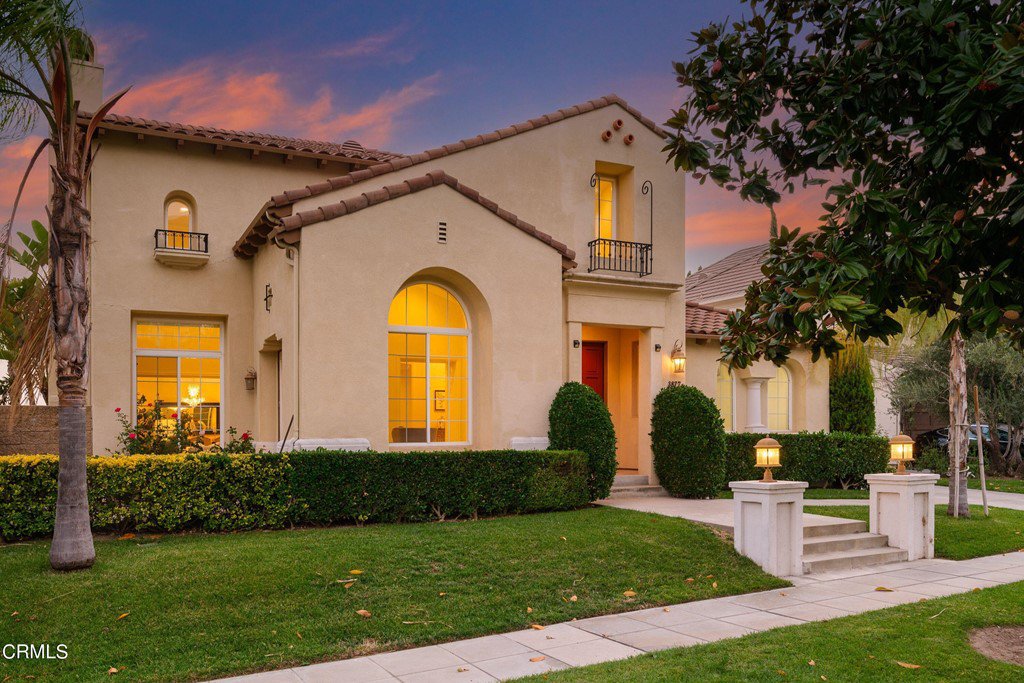3877 Lilac Canyon Lane, Altadena, CA 91001
- $2,230,000
- 5
- BD
- 5
- BA
- 4,617
- SqFt
- Sold Price
- $2,230,000
- List Price
- $2,298,000
- Closing Date
- Feb 02, 2022
- Status
- CLOSED
- MLS#
- P1-7070
- Year Built
- 1999
- Bedrooms
- 5
- Bathrooms
- 5
- Living Sq. Ft
- 4,617
- Lot Size
- 7,069
- Acres
- 0.16
- Days on Market
- 0
- Property Type
- Single Family Residential
- Property Sub Type
- Single Family Residence
- Stories
- Two Levels
- Neighborhood
- Not Applicable
Property Description
Stunning City Views of Pasadena, the Rose Bowl, the San Gabriel Valley make this an entertainer's dream! This magnificent estate offers an exceptional location in the guard-gated community of La Vina. The popular Estate III floor plan features multiple options for home offices, homework rooms and a home gym. The dramatic entryway and sweeping staircase make a grand first and lasting impression. Downstairs affords an elegant living room with soaring ceilings, formal dining room, family room, guest suite and separate laundry room. The gourmet kitchen offers a large center island and includes plenty of cabinets, quartz countertops, butler's pantry, and walk-in pantry. Upstairs the expansive double-door primary suite includes a large bedroom, private balcony overlooking the city, spa-like bathroom with large shower and jetted tub, generous walk-in closet, and retreat area. In addition to the primary suite upstairs, three large bedrooms and 2 bathrooms complete the space. The home boasts a two car garage and a separate third car garage, great for the car enthusiast! The gated driveway and courtyard make for an ideal place to ride bikes or play ball. Enjoy the expansive city views while sipping your favorite glass of wine or a cocktail, especially on a clear day looking out over the valley. The gated La Vina community features a community pool, playground, walking paths and access to an extensive network of hiking trails in the Angeles National Forest. Welcome Home to La Vina!
Additional Information
- HOA
- 415
- Frequency
- Monthly
- Association Amenities
- Playground, Pool
- Appliances
- Dishwasher
- Pool Description
- None, Association
- Fireplace Description
- Family Room, Living Room
- Heat
- Central
- Cooling
- Yes
- Cooling Description
- Central Air
- View
- City Lights, Mountain(s)
- Exterior Construction
- Stucco
- Patio
- Concrete
- Roof
- Tile
- Garage Spaces Total
- 3
- Sewer
- Public Sewer
- Water
- Private
- Interior Features
- Built-in Features, Balcony, Crown Molding, Pantry, Recessed Lighting, Jack and Jill Bath, Walk-In Pantry, Walk-In Closet(s)
- Attached Structure
- Detached
Listing courtesy of Listing Agent: Megan Ferrell (megan.ferrell@compass.com) from Listing Office: COMPASS.
Listing sold by FEI ZHONG from DYNASTY REAL ESTATE
Mortgage Calculator
Based on information from California Regional Multiple Listing Service, Inc. as of . This information is for your personal, non-commercial use and may not be used for any purpose other than to identify prospective properties you may be interested in purchasing. Display of MLS data is usually deemed reliable but is NOT guaranteed accurate by the MLS. Buyers are responsible for verifying the accuracy of all information and should investigate the data themselves or retain appropriate professionals. Information from sources other than the Listing Agent may have been included in the MLS data. Unless otherwise specified in writing, Broker/Agent has not and will not verify any information obtained from other sources. The Broker/Agent providing the information contained herein may or may not have been the Listing and/or Selling Agent.

/u.realgeeks.media/pdcarehomes/pasadena_views_(with_real_estate_team)_transparent_medium.png)