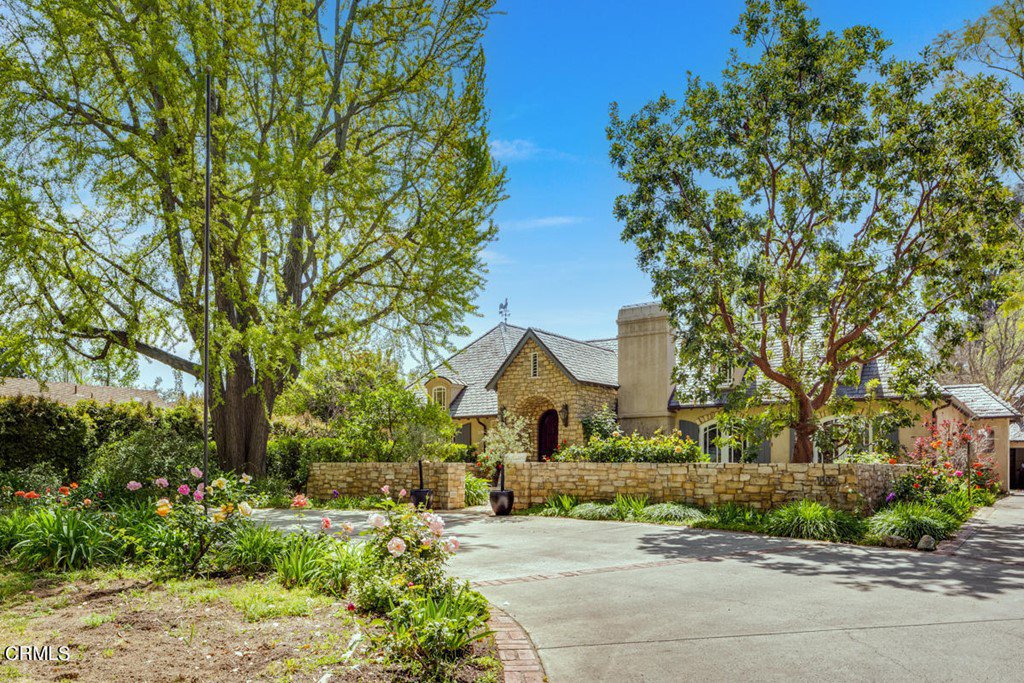1886 San Pasqual Street, Pasadena, CA 91107
- $3,280,000
- 4
- BD
- 5
- BA
- 2,953
- SqFt
- Sold Price
- $3,280,000
- List Price
- $2,950,000
- Closing Date
- May 14, 2021
- Status
- CLOSED
- MLS#
- P1-4312
- Year Built
- 1924
- Bedrooms
- 4
- Bathrooms
- 5
- Living Sq. Ft
- 2,953
- Lot Size
- 29,103
- Acres
- 0.67
- Days on Market
- 0
- Property Type
- Single Family Residential
- Property Sub Type
- Single Family Residence
- Stories
- One Level
- Neighborhood
- Not Applicable
Property Description
A rare single story 1924 French Normandy in the coveted Caltech area on one of the largest lots on San Pasqual! This home is an entertainer's dream with an expansive lot and indoor-outdoor living at its finest. You enter into a spacious living room with a fireplace and custom built-in cabinetry. Formal dining room has french doors overlooking the front garden. The Chef's kitchen with Viking and SubZero appliances has an abundance of cabinetry and laundry area. A den with sliding doors overlooks the gorgeous backyard and leads to a private patio. There are 4 bedrooms and 5 bathrooms. The master suite offers stunning views of the backyard gardens overlooking the pool and spa. Two of the other bedrooms share a bathroom. One of the bedrooms is currently used as a large executive home office which could easily be turned back into a bedroom or even turned into 2 bedrooms. The 4th bedroom suite is located off of the kitchen. The backyard is stunning, consisting of sprawling grass areas, heritage trees, gardens, patios & fountains. Towards the back of the property is an entertaining area with an outdoor fireplace, kitchen, and views of the San Gabriel mountains. There is a custom pool and spa, the pool house with bathroom and sauna is connected to the garage. There is a bonus space above the garage, possibly an ADU conversion. This is an extraordinary home that overflows with pride of ownership!
Additional Information
- Other Buildings
- Cabana
- Appliances
- Barbecue, Dishwasher, Electric Cooktop, Free-Standing Range, Freezer, Ice Maker, Refrigerator, Tankless Water Heater
- Pool Description
- Pebble
- Fireplace Description
- Living Room, Outside
- Heat
- Central
- Cooling
- Yes
- Cooling Description
- Central Air
- View
- Mountain(s), Pool
- Patio
- Brick, Concrete, Open, Patio
- Garage Spaces Total
- 3
- Sewer
- Sewer Tap Paid
- Water
- Public
- Interior Features
- All Bedrooms Down, Bedroom on Main Level, Jack and Jill Bath, Main Level Master, Workshop
- Attached Structure
- Detached
Listing courtesy of Listing Agent: Natalie Wycoff (natalie@wycoffgroup.com) from Listing Office: Berkshire Hathaway HomeServices California Properties.
Listing sold by Gus Ruelas from The Agency
Mortgage Calculator
Based on information from California Regional Multiple Listing Service, Inc. as of . This information is for your personal, non-commercial use and may not be used for any purpose other than to identify prospective properties you may be interested in purchasing. Display of MLS data is usually deemed reliable but is NOT guaranteed accurate by the MLS. Buyers are responsible for verifying the accuracy of all information and should investigate the data themselves or retain appropriate professionals. Information from sources other than the Listing Agent may have been included in the MLS data. Unless otherwise specified in writing, Broker/Agent has not and will not verify any information obtained from other sources. The Broker/Agent providing the information contained herein may or may not have been the Listing and/or Selling Agent.

/u.realgeeks.media/pdcarehomes/pasadena_views_(with_real_estate_team)_transparent_medium.png)