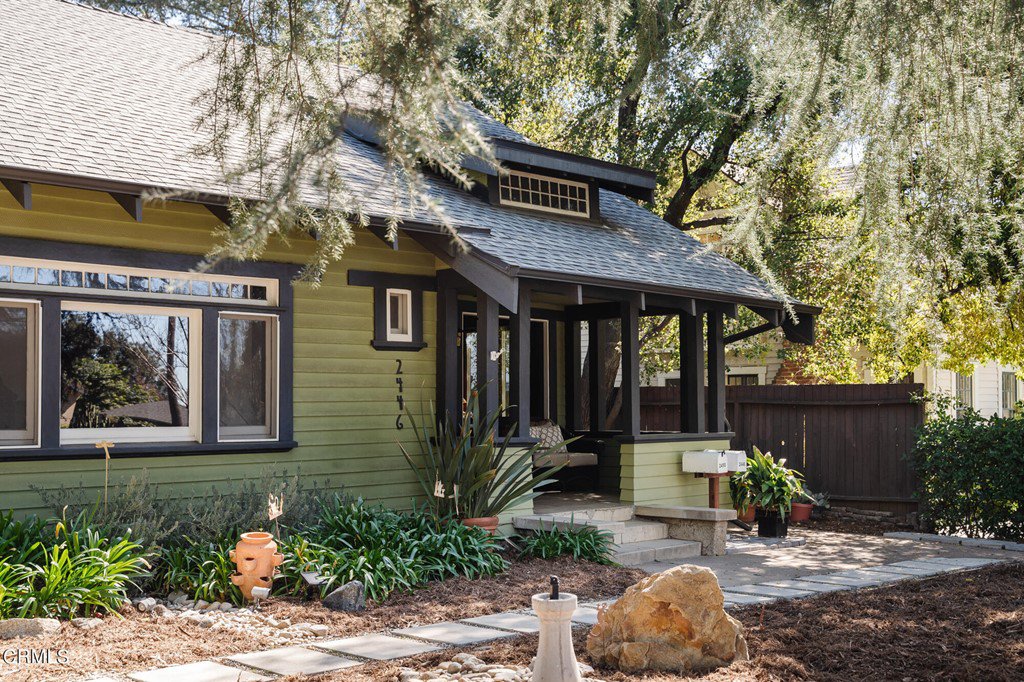2446 Ganesha Avenue, Altadena, CA 91001
- $1,560,000
- 5
- BD
- 3
- BA
- 2,203
- SqFt
- Sold Price
- $1,560,000
- List Price
- $1,395,000
- Closing Date
- Apr 22, 2021
- Status
- CLOSED
- MLS#
- P1-3663
- Year Built
- 1911
- Bedrooms
- 5
- Bathrooms
- 3
- Living Sq. Ft
- 2,203
- Lot Size
- 13,054
- Acres
- 0.30
- Lot Location
- Sprinklers None
- Days on Market
- 5
- Property Type
- Single Family Residential
- Style
- Craftsman, Traditional
- Property Sub Type
- Single Family Residence
- Stories
- One Level
- Neighborhood
- Not Applicable
Property Description
Unique 2 homes on one lot in the country club area of Altadena!! The front homes is a distinguished Craftsman under a majestic Deodar tree on an expansive & thoughtfully landscaped lot. A substantial oak door with an artisanally hammered door knob greets you on the porch. The living room is breathtaking with all the original woodwork lovingly stripped & refinished, a decorative fireplace, high beam ceilings, oversized molding & prominent pony walls. The dining room features wainscoting, a built in hutch & access to a side porch. The kitchen boasts shaker cabinets, vintage cabinet pulls, black granite countertops, stainless appliances, beveled subway tile backsplash & restoration hardware lighting. One bathroom was remodeled with marble hexagonal tile floor, pedestal sink, & subway tile in shower, while the other has the refinished original clawfoot tub, basket weave tile & a dual vanity with marble countertop. A spacious & drought tolerant zen backyard separates the front house (roughly 1550 sq.ft ) from the generous 2-bedroom guest house (about 700 sq.ft). It flaunts an updated kitchen with quartz counters, wood cabinetry & stacked laundry. You pass a breakfast nook to a little oasis of a patio with custom concrete work, gas fireplace & beautiful bamboo coverage for privacy. The bathroom was remodeled with playful tilework & recessed lighting. The paverstone area provides extra parking & tucked away behind the finished garage, you'll find a raised bed vegetable garden!
Additional Information
- Pool Description
- None
- Fireplace Description
- Decorative
- Heat
- Forced Air
- Cooling
- Yes
- Cooling Description
- Central Air
- View
- None
- Exterior Construction
- Stucco, Wood Siding
- Roof
- Composition
- Garage Spaces Total
- 2
- Sewer
- Public Sewer
- Water
- Private
- Interior Features
- Beamed Ceilings, Built-in Features, High Ceilings, Paneling/Wainscoting, Recessed Lighting
- Attached Structure
- Detached
Listing courtesy of Listing Agent: Cariy Hernandez (hernandezc@kw.com) from Listing Office: Keller Williams Realty.
Listing sold by Susie Park from Compass
Mortgage Calculator
Based on information from California Regional Multiple Listing Service, Inc. as of . This information is for your personal, non-commercial use and may not be used for any purpose other than to identify prospective properties you may be interested in purchasing. Display of MLS data is usually deemed reliable but is NOT guaranteed accurate by the MLS. Buyers are responsible for verifying the accuracy of all information and should investigate the data themselves or retain appropriate professionals. Information from sources other than the Listing Agent may have been included in the MLS data. Unless otherwise specified in writing, Broker/Agent has not and will not verify any information obtained from other sources. The Broker/Agent providing the information contained herein may or may not have been the Listing and/or Selling Agent.

/u.realgeeks.media/pdcarehomes/pasadena_views_(with_real_estate_team)_transparent_medium.png)