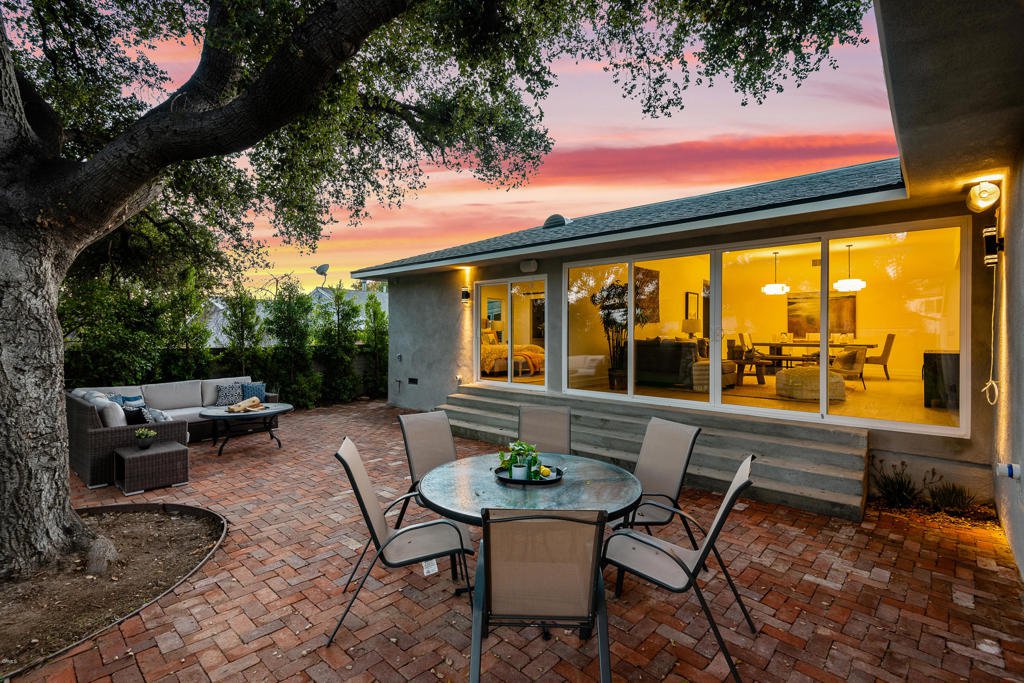2132 N Grand Oaks Avenue, Altadena, CA 91001
- $1,695,000
- 4
- BD
- 3
- BA
- 2,624
- SqFt
- Sold Price
- $1,695,000
- List Price
- $1,695,000
- Closing Date
- Jan 05, 2021
- Status
- CLOSED
- MLS#
- P1-2376
- Year Built
- 1946
- Bedrooms
- 4
- Bathrooms
- 3
- Living Sq. Ft
- 2,624
- Lot Size
- 9,918
- Acres
- 0.23
- Lot Location
- Back Yard, Front Yard
- Days on Market
- 0
- Property Type
- Single Family Residential
- Style
- Traditional
- Property Sub Type
- Single Family Residence
- Stories
- One Level
- Neighborhood
- Not Applicable
Property Description
Set at the serene base of the Foothills, this exceptional traditional home has been remodeled with style and sophistication. A striking mahogany stained door welcomes you into a light filled living room with a vintage wood mantel brick fireplace, remarkable wide plank French oak flooring and elegantly wide base molding. An open concept kitchen features quartz counter tops and a designer farmhouse sink with a sublime tile backdrop on the wall. Stainless steel appliances including a 6 burner stove and a monumental wine fridge is an entertainer's dream! Pendant lighting above a center island with sleek counter tops waterfalling over the edge leads your eye to the soaring ceilings of the Great Room. You are instantly dazzled by the generous amount of natural light streaming in through the impressive yet subtle skylights and vast sliding glass doors that open out to the backyard. There you will find a refreshing green grass yard and a classic brick patio for relaxation sheltered by the long embracing branches of a majestic oak tree. On the south side of the home lies a captivating master suite with a zen view of the backyard and a private bathroom featuring a dual vanity and a luxurious glass framed shower. Another pristine bedroom and guest bathroom with stunning herringbone tile work is off the same hallway, while on the North side of the home you discover two other sophisticated bedrooms and another bathroom with again more sensational tile work.
Additional Information
- Appliances
- 6 Burner Stove, Dishwasher, Gas Oven, Gas Range, Refrigerator
- Pool Description
- None
- Fireplace Description
- Living Room
- Heat
- Forced Air
- Cooling
- Yes
- Cooling Description
- Central Air
- View
- None
- Exterior Construction
- Stucco
- Patio
- Brick
- Roof
- Composition
- Garage Spaces Total
- 2
- Sewer
- Sewer Tap Paid
- Water
- Private
- School District
- Pasadena Unified
- Interior Features
- Coffered Ceiling(s), High Ceilings, Recessed Lighting, All Bedrooms Down, Main Level Master
- Attached Structure
- Detached
Listing courtesy of Listing Agent: Cariy Hernandez (hernandezc@kw.com) from Listing Office: Keller Williams Realty.
Listing sold by Alisa Cunningham from Douglas Elliman of California, Inc.
Mortgage Calculator
Based on information from California Regional Multiple Listing Service, Inc. as of . This information is for your personal, non-commercial use and may not be used for any purpose other than to identify prospective properties you may be interested in purchasing. Display of MLS data is usually deemed reliable but is NOT guaranteed accurate by the MLS. Buyers are responsible for verifying the accuracy of all information and should investigate the data themselves or retain appropriate professionals. Information from sources other than the Listing Agent may have been included in the MLS data. Unless otherwise specified in writing, Broker/Agent has not and will not verify any information obtained from other sources. The Broker/Agent providing the information contained herein may or may not have been the Listing and/or Selling Agent.

/u.realgeeks.media/pdcarehomes/pasadena_views_(with_real_estate_team)_transparent_medium.png)