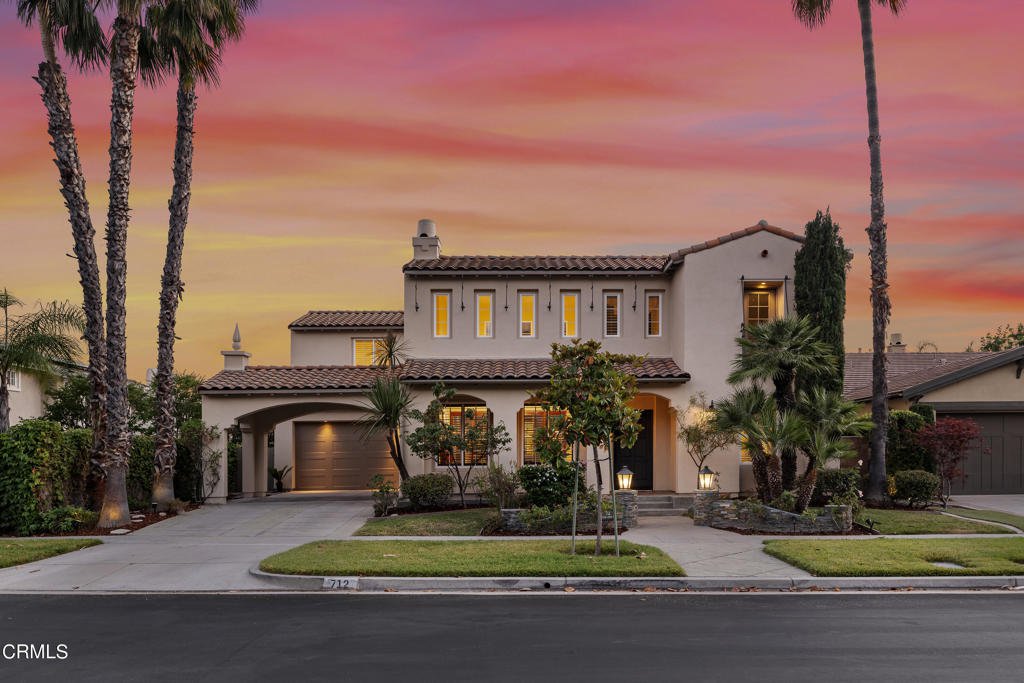712 Millard Canyon Road, Altadena, CA 91001
- $2,117,600
- 5
- BD
- 4
- BA
- 3,881
- SqFt
- Sold Price
- $2,117,600
- List Price
- $1,998,000
- Closing Date
- Aug 19, 2024
- Status
- CLOSED
- MLS#
- P1-18410
- Year Built
- 1998
- Bedrooms
- 5
- Bathrooms
- 4
- Living Sq. Ft
- 3,881
- Lot Size
- 7,360
- Acres
- 0.17
- Days on Market
- 7
- Property Type
- Single Family Residential
- Style
- Spanish
- Property Sub Type
- Single Family Residence
- Stories
- Two Levels
Property Description
Behind the gates of La Vina, a private sanctuary awaits. This Spanish style home features stunning city & mountain views. A dramatic entry welcomes you and opens to the formal living room. The living room is alive with natural light from the abundant floor to ceiling windows. The fireplace is flanked by built in bookcases. This popular floor plan features French doors opening to an outdoor entertainment courtyard with a fireplace. The spacious family room opens to a gourmet kitchen with light and bright white cabinets and a walk-in pantry. The large center preparation island offers additional storage and seating. An eating area opens out onto the rear patio. Completing the lower level are a formal dining room and 2 bedroom suites, each with it's own bathroom. The upper level features 3 bedrooms plus a media room which could be a lovely home office. The primary suite includes a Juliet balcony overlooking the courtyard, romantic fireplace & plenty of additional storage. The La Vina community features a community playground, pool, walking paths through meditative Oak tree groves, guard, and access to an extensive network of hiking trails in the Angeles National Forest. Minutes to Old Pasadena and 15 miles to downtown Los Angeles. Welcome Home to this lovely La Vina residence.
Additional Information
- HOA
- 470
- Frequency
- Monthly
- Association Amenities
- Playground, Pool, Guard
- Appliances
- Double Oven, Freezer, Gas Cooktop, Microwave, Refrigerator
- Pool
- Yes
- Pool Description
- Community, Association
- Fireplace Description
- Family Room, Living Room, Outside
- Heat
- Forced Air
- Cooling
- Yes
- Cooling Description
- Central Air
- View
- City Lights, Mountain(s)
- Exterior Construction
- Stucco
- Patio
- Front Porch, Open, Patio
- Roof
- Tile
- Garage Spaces Total
- 2
- Sewer
- Public Sewer
- Water
- Private
- Interior Features
- Built-in Features, Ceiling Fan(s), Granite Counters, High Ceilings, Pantry, Recessed Lighting, Bedroom on Main Level, Entrance Foyer, Jack and Jill Bath, Walk-In Pantry, Walk-In Closet(s)
- Attached Structure
- Detached
Listing courtesy of Listing Agent: Megan Ferrell (megan.ferrell@compass.com) from Listing Office: COMPASS.
Listing sold by Sylva Khayalian from Redfin Corporation
Mortgage Calculator
Based on information from California Regional Multiple Listing Service, Inc. as of . This information is for your personal, non-commercial use and may not be used for any purpose other than to identify prospective properties you may be interested in purchasing. Display of MLS data is usually deemed reliable but is NOT guaranteed accurate by the MLS. Buyers are responsible for verifying the accuracy of all information and should investigate the data themselves or retain appropriate professionals. Information from sources other than the Listing Agent may have been included in the MLS data. Unless otherwise specified in writing, Broker/Agent has not and will not verify any information obtained from other sources. The Broker/Agent providing the information contained herein may or may not have been the Listing and/or Selling Agent.

/u.realgeeks.media/pdcarehomes/pasadena_views_(with_real_estate_team)_transparent_medium.png)