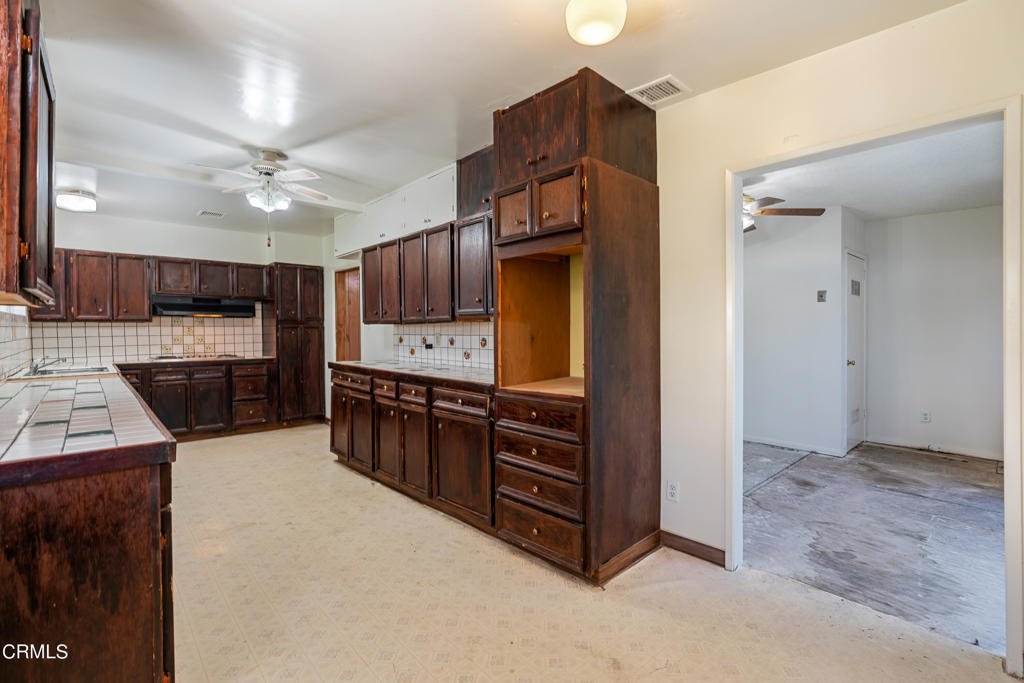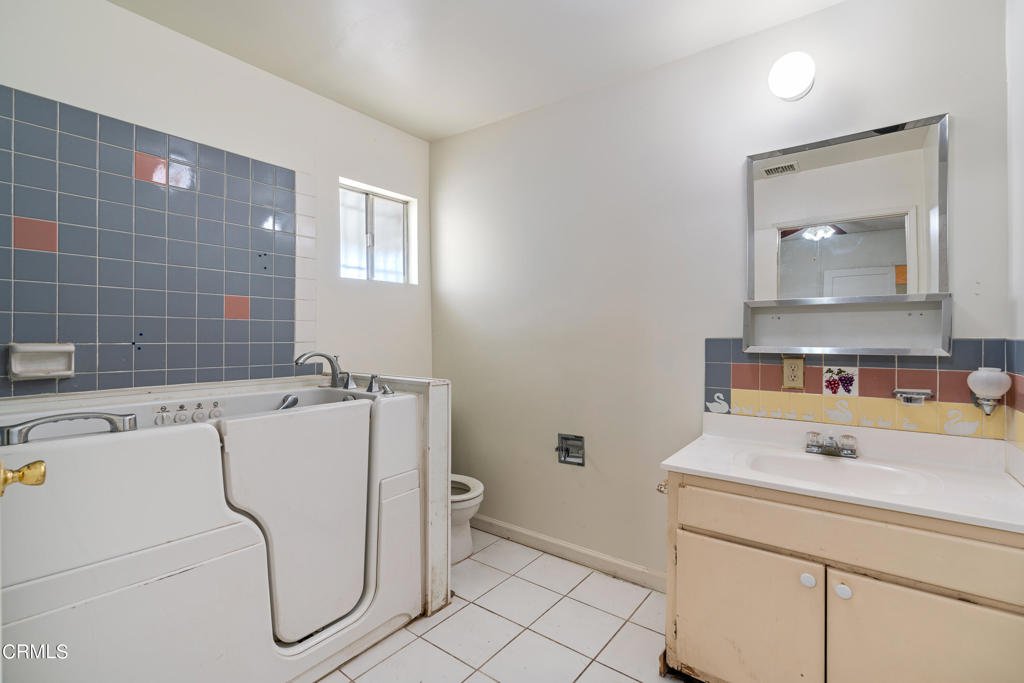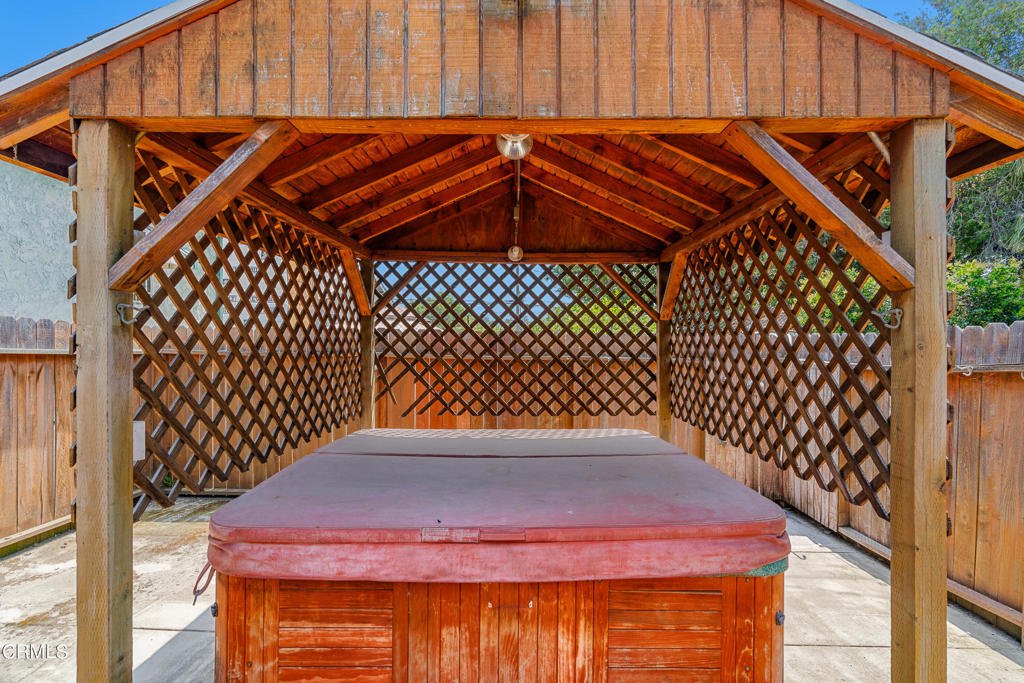2885 Olive Avenue, Altadena, CA 91001
- $749,000
- 2
- BD
- 2
- BA
- 1,076
- SqFt
- List Price
- $749,000
- Status
- ACTIVE
- MLS#
- P1-17381
- Year Built
- 1926
- Bedrooms
- 2
- Bathrooms
- 2
- Living Sq. Ft
- 1,076
- Lot Size
- 6,909
- Acres
- 0.16
- Lot Location
- Sprinklers None
- Days on Market
- 10
- Property Type
- Single Family Residential
- Style
- Traditional
- Property Sub Type
- Single Family Residence
- Stories
- One Level
Property Description
Tucked into the beautiful foothills of Altadena, this 2-bed, 2-bath property is the perfect opportunity to create the cozy home of your dreams. The 1,076 SF home is located on a generous 6,909 SF lot and is ready for you to make it your own. As you enter, take special care to note the original wood panel walls throughout the home. Immediately to your right, you will find a gorgeous brick fireplace in the living room and continuing on straight ahead, you will pass through the dining room that opens to the back of the home. Sliders access the backyard and provide ample natural light to enter the space. The kitchen has plenty of room to customize the space to your culinary needs. In the back of the home sits a spacious laundry or mudroom - the ideal space for storage and running the weekly wash. The primary bedroom boasts an ensuite bathroom, ready to customize to your taste, and down the hallway lies an additional bathroom and a second bedroom. Stepping outside, you will find the backyard full of lush, green grass and a freestanding jacuzzi for unwinding after a long day. There is also a detached one-car garage and long driveway for ample off-street parking. This property provides an excellent opportunity to build the home of your dreams while taking in that incredible mountain view. Close to several parks, hiking trails, and restaurants, this property is full of untapped potential - don't delay!
Additional Information
- Appliances
- Electric Cooktop
- Pool Description
- None
- Fireplace Description
- Living Room, Wood Burning
- Heat
- Central
- Cooling
- Yes
- Cooling Description
- Wall/Window Unit(s)
- View
- Mountain(s)
- Exterior Construction
- Stucco
- Patio
- Concrete
- Garage Spaces Total
- 1
- Sewer
- Public Sewer
- Water
- Public
- Interior Features
- Ceiling Fan(s), Primary Suite
- Attached Structure
- Detached
Listing courtesy of Listing Agent: David Knight (daveknightrealestate@gmail.com) from Listing Office: Keller Williams DTLA.
Mortgage Calculator
Based on information from California Regional Multiple Listing Service, Inc. as of . This information is for your personal, non-commercial use and may not be used for any purpose other than to identify prospective properties you may be interested in purchasing. Display of MLS data is usually deemed reliable but is NOT guaranteed accurate by the MLS. Buyers are responsible for verifying the accuracy of all information and should investigate the data themselves or retain appropriate professionals. Information from sources other than the Listing Agent may have been included in the MLS data. Unless otherwise specified in writing, Broker/Agent has not and will not verify any information obtained from other sources. The Broker/Agent providing the information contained herein may or may not have been the Listing and/or Selling Agent.




















/u.realgeeks.media/pdcarehomes/pasadena_views_(with_real_estate_team)_transparent_medium.png)