2394 Melville Drive, San Marino, CA 91108
- $3,500,000
- 4
- BD
- 4
- BA
- 3,566
- SqFt
- List Price
- $3,500,000
- Status
- ACTIVE UNDER CONTRACT
- MLS#
- P1-17355
- Year Built
- 1938
- Bedrooms
- 4
- Bathrooms
- 4
- Living Sq. Ft
- 3,566
- Lot Size
- 15,338
- Acres
- 0.35
- Lot Location
- Back Yard, Corner Lot, Front Yard, Lawn, Landscaped, Level, Sprinkler System
- Days on Market
- 13
- Property Type
- Single Family Residential
- Style
- Traditional
- Property Sub Type
- Single Family Residence
- Stories
- Two Levels
Property Description
Perfect for entertaining, this traditional San Marino home is beautifully situated on a large lot. From the formal entry, you are greeted with classic elegance. The living room, formal dining room and office look out onto the sweeping front yard. The bright and airy kitchen, breakfast room, bar and family room open to the tranquility of the back garden. The primary suite, an additional bedroom, full bath and powder room complete the downstairs. Upstairs are two large bedrooms, a den, a full bath and a craft room. The expansive backyard is perfect for entertaining family and friends or retreat into your private oasis. The spacious patio is ideal for al fresco dining. Enjoy floating in the pool and relaxing in the large spa. Above the detached 2 car garage, the potential is endless for the additional guest room and bath. Beyond the garage/guest suite the fun continues on the sport court. A powder room and storage room are conveniently located behind the garage perfectly located for use from both the sport court and pool. This exceptional property is a rare opportunity not to be missed.
Additional Information
- Other Buildings
- Guest House
- Appliances
- Dishwasher, Electric Oven, Gas Cooktop, Refrigerator, Range Hood
- Pool
- Yes
- Pool Description
- In Ground
- Fireplace Description
- Gas, Living Room
- Heat
- Central
- Cooling
- Yes
- Cooling Description
- Central Air
- View
- None
- Exterior Construction
- Brick, Stucco
- Patio
- Brick
- Roof
- Wood
- Garage Spaces Total
- 2
- Sewer
- Public Sewer
- Water
- Public
- High School
- San Marino
- Interior Features
- Granite Counters, In-Law Floorplan, Pantry, Unfurnished, Bedroom on Main Level, Main Level Primary, Primary Suite, Walk-In Pantry, Walk-In Closet(s)
- Attached Structure
- Detached
Listing courtesy of Listing Agent: Monika Bruegl (temporealty@gmail.com) from Listing Office: Tempo Realty.
Mortgage Calculator
Based on information from California Regional Multiple Listing Service, Inc. as of . This information is for your personal, non-commercial use and may not be used for any purpose other than to identify prospective properties you may be interested in purchasing. Display of MLS data is usually deemed reliable but is NOT guaranteed accurate by the MLS. Buyers are responsible for verifying the accuracy of all information and should investigate the data themselves or retain appropriate professionals. Information from sources other than the Listing Agent may have been included in the MLS data. Unless otherwise specified in writing, Broker/Agent has not and will not verify any information obtained from other sources. The Broker/Agent providing the information contained herein may or may not have been the Listing and/or Selling Agent.



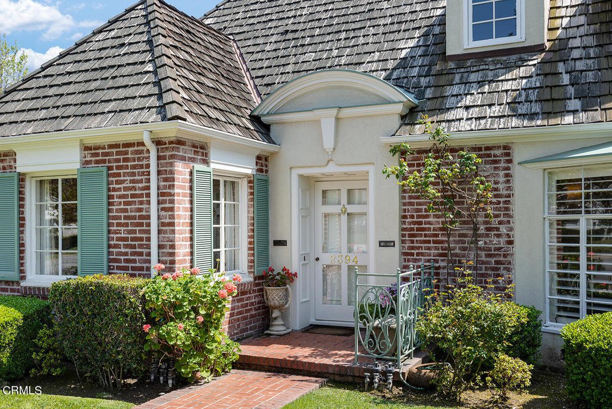
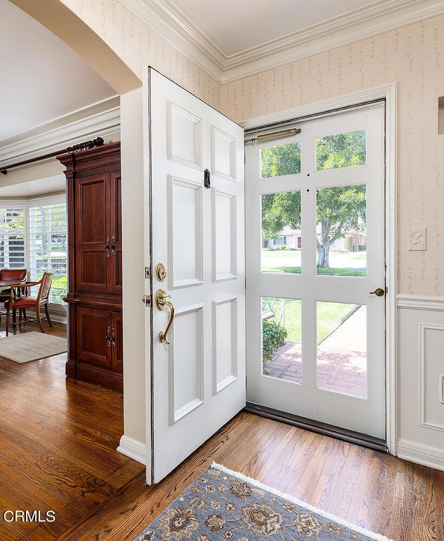
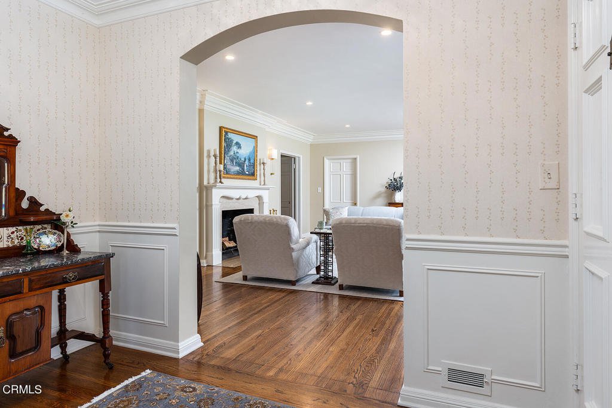

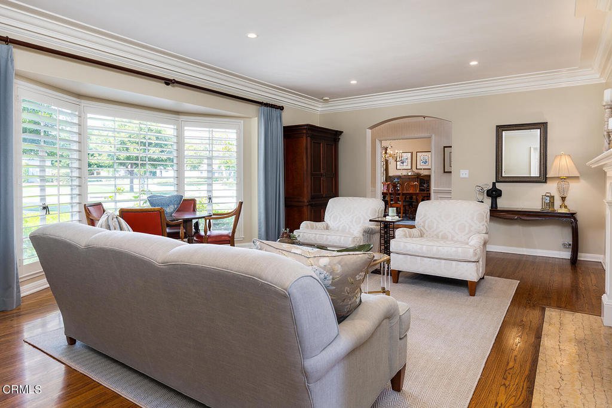
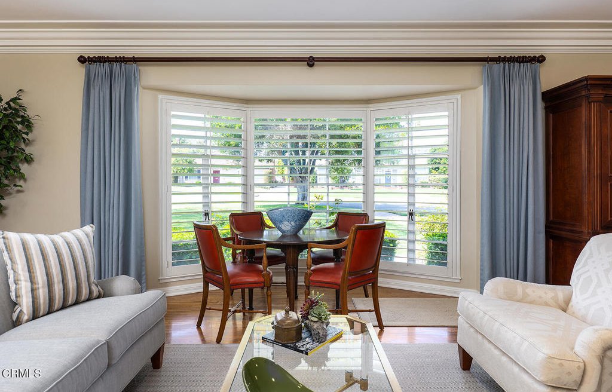

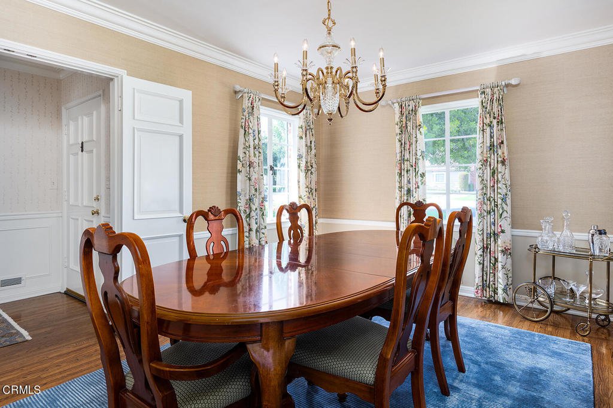

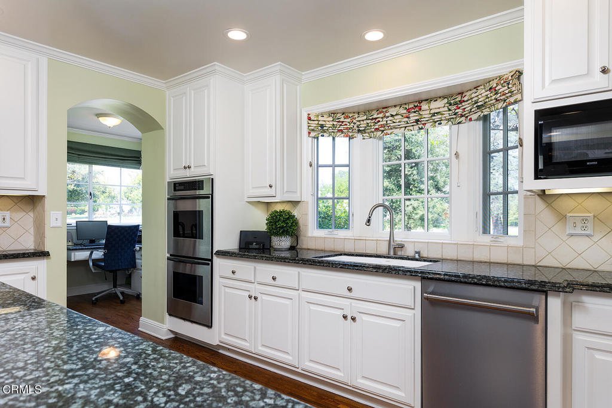













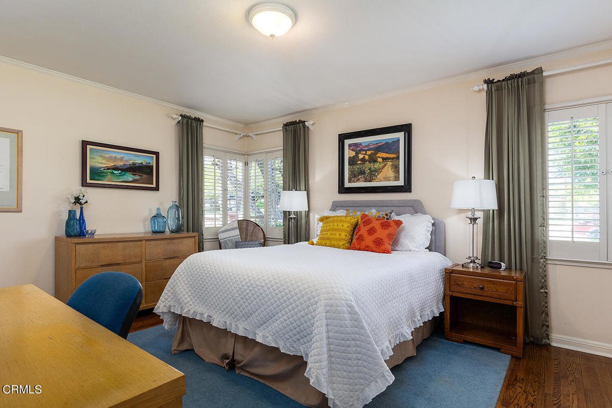

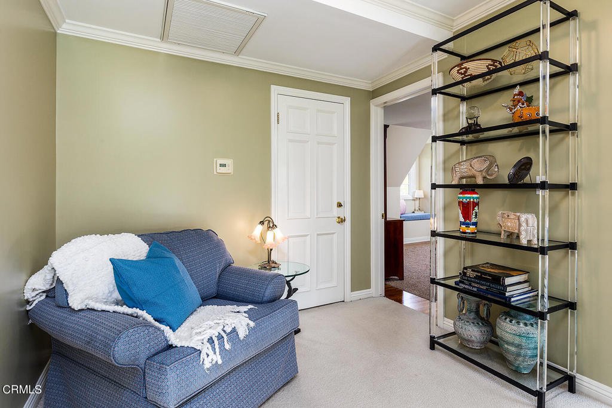


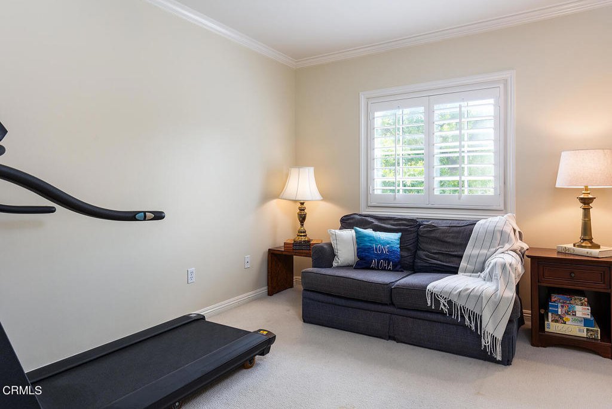


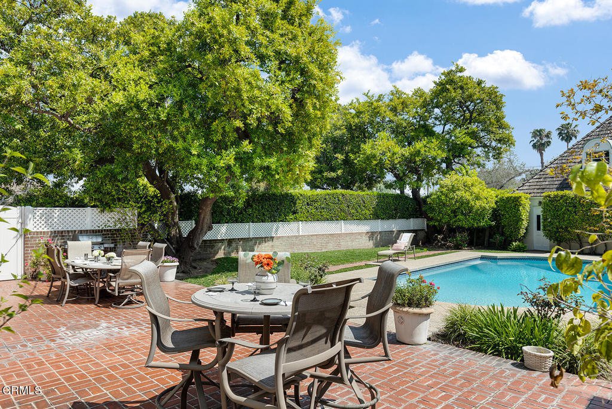
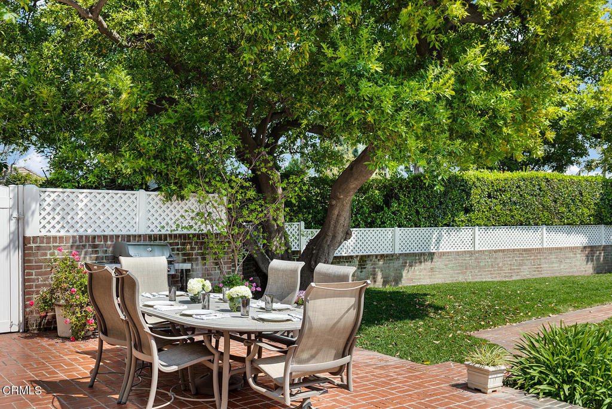
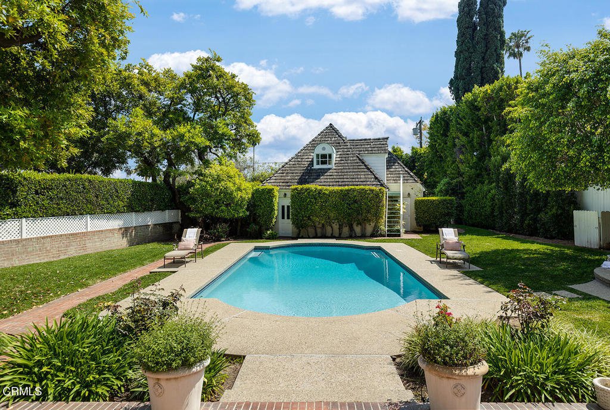


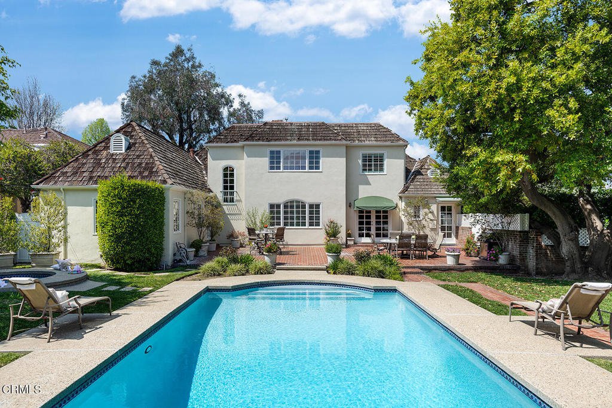





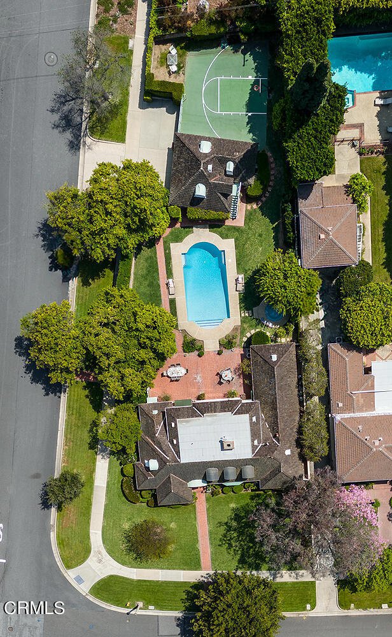


/u.realgeeks.media/pdcarehomes/pasadena_views_(with_real_estate_team)_transparent_medium.png)