1937 S San Gabriel Boulevard, San Marino, CA 91108
- $1,699,000
- 4
- BD
- 3
- BA
- 1,831
- SqFt
- List Price
- $1,699,000
- Status
- ACTIVE
- MLS#
- P1-17352
- Year Built
- 1951
- Bedrooms
- 4
- Bathrooms
- 3
- Living Sq. Ft
- 1,831
- Lot Size
- 7,750
- Acres
- 0.18
- Days on Market
- 13
- Property Type
- Single Family Residential
- Style
- Traditional
- Property Sub Type
- Single Family Residence
- Stories
- One Level
Property Description
This charming single level home with 4 bedrooms and 3 baths is situated on a vibrant street, providing easy access to amenities such as markets, restaurants, schools, San Gabriel Country Club and transportation. The convenience of single level living makes this home accessible and functional for all family members. Tall privacy hedges with expansive front lawn and covered porch provides for a generous set back from the street. The thoughtfully designed floor plan allows for great flexibility for entertaining and extended family living. The bright and open interior, including a new skylight, features a cozy fireplace in the living room, open to dining/family room area. The kitchen has new appliances, including new stove, dishwasher, fan, garbage disposal, along with newer flooring. There are 3 bedrooms along the north side of the home, including a primary en-suite, with an additional 4th bedroom, also an en-suite, behind the kitchen, great for in-law quarters. The expansive backyard offers a private oasis for entertaining and relaxation. Additionally, it is in the top ranked San Marino school district, making it an ideal choice for families seeking both comfort and educational excellence. Additional features: New Roof with warranty, refinished hardwood floors, 2 car garage, double wide driveway for ease of entering & exiting, yard is fenced for privacy, freshly painted interior & exterior, new seamless rain gutters, hard-wired security alarm system, timer controlled irrigation, top ranked San Marino school district + much more!
Additional Information
- Appliances
- Dishwasher, Gas Range, Gas Water Heater, Range Hood
- Pool Description
- None
- Fireplace Description
- Living Room
- Heat
- Forced Air
- Cooling
- Yes
- Cooling Description
- Central Air
- View
- Mountain(s)
- Patio
- Front Porch, Open, Patio
- Roof
- Composition
- Garage Spaces Total
- 2
- Sewer
- Sewer Tap Paid
- Water
- Public
- Interior Features
- In-Law Floorplan, Open Floorplan, Pantry, Recessed Lighting, Storage, Tile Counters, Unfurnished, All Bedrooms Down, Bedroom on Main Level, Main Level Primary, Multiple Primary Suites, Primary Suite
- Attached Structure
- Detached
Listing courtesy of Listing Agent: Nina Kirkendall (nina@homesbynina.com) from Listing Office: Keller Williams Realty.
Mortgage Calculator
Based on information from California Regional Multiple Listing Service, Inc. as of . This information is for your personal, non-commercial use and may not be used for any purpose other than to identify prospective properties you may be interested in purchasing. Display of MLS data is usually deemed reliable but is NOT guaranteed accurate by the MLS. Buyers are responsible for verifying the accuracy of all information and should investigate the data themselves or retain appropriate professionals. Information from sources other than the Listing Agent may have been included in the MLS data. Unless otherwise specified in writing, Broker/Agent has not and will not verify any information obtained from other sources. The Broker/Agent providing the information contained herein may or may not have been the Listing and/or Selling Agent.






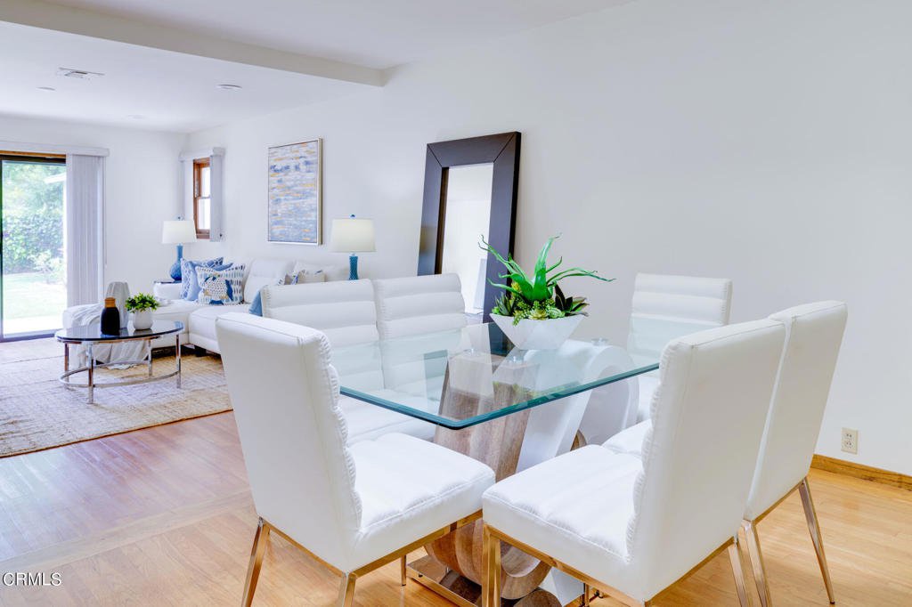






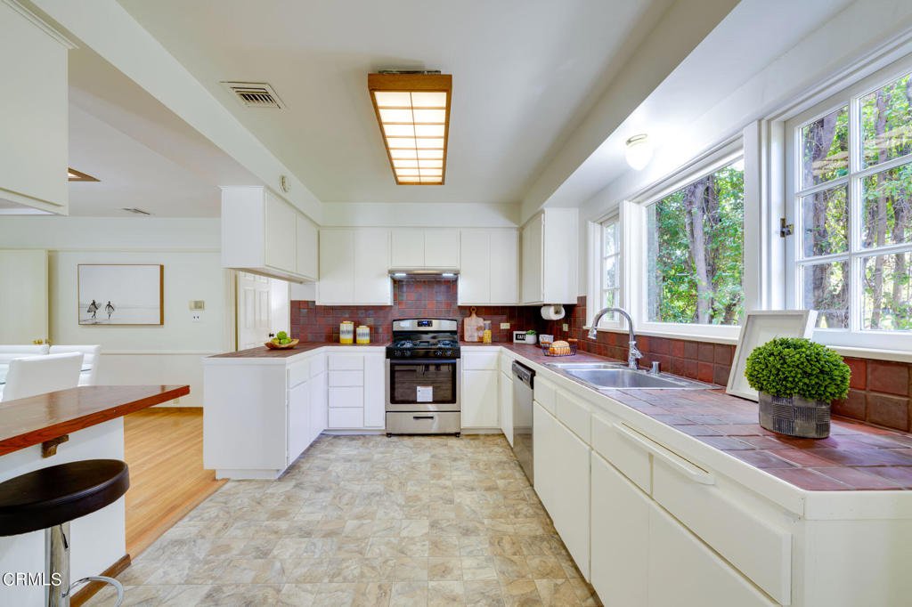


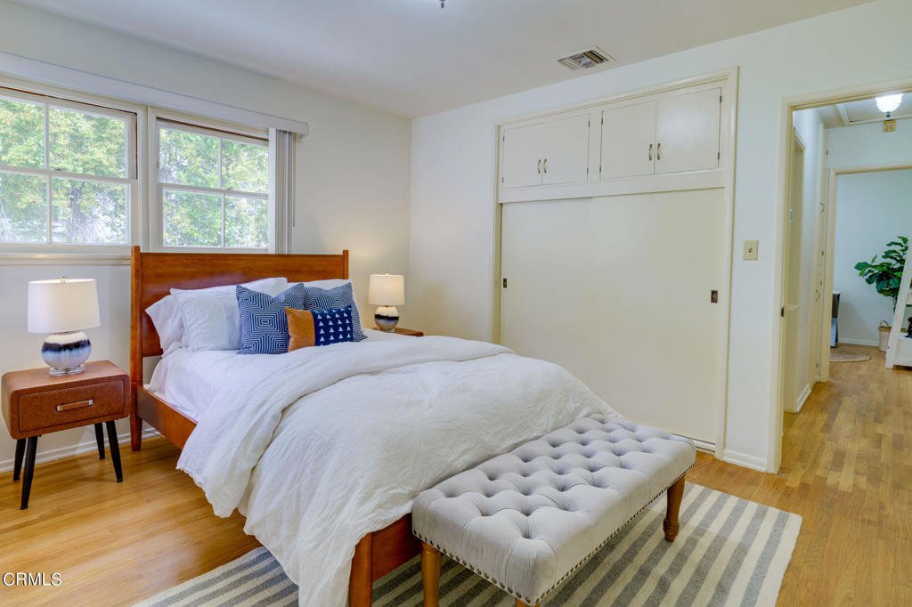

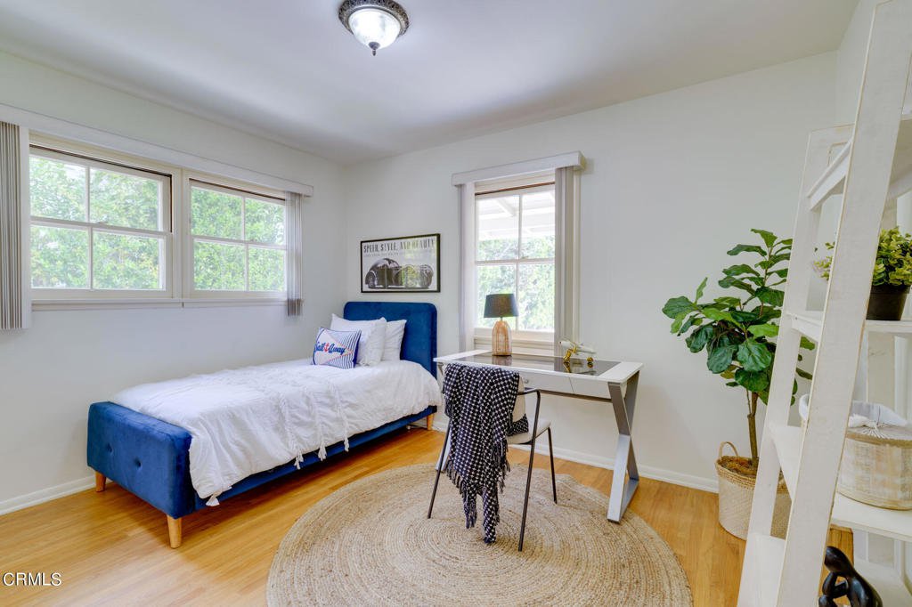
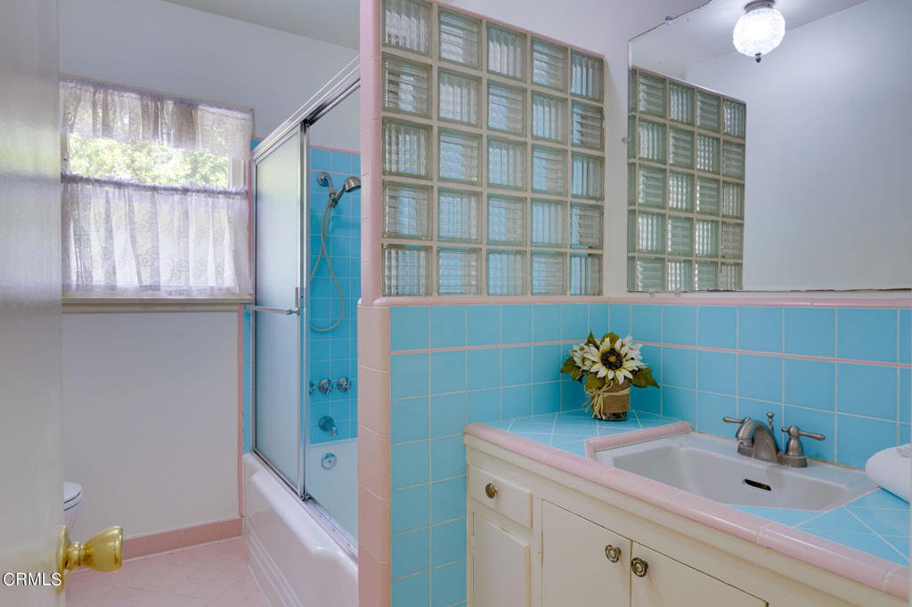




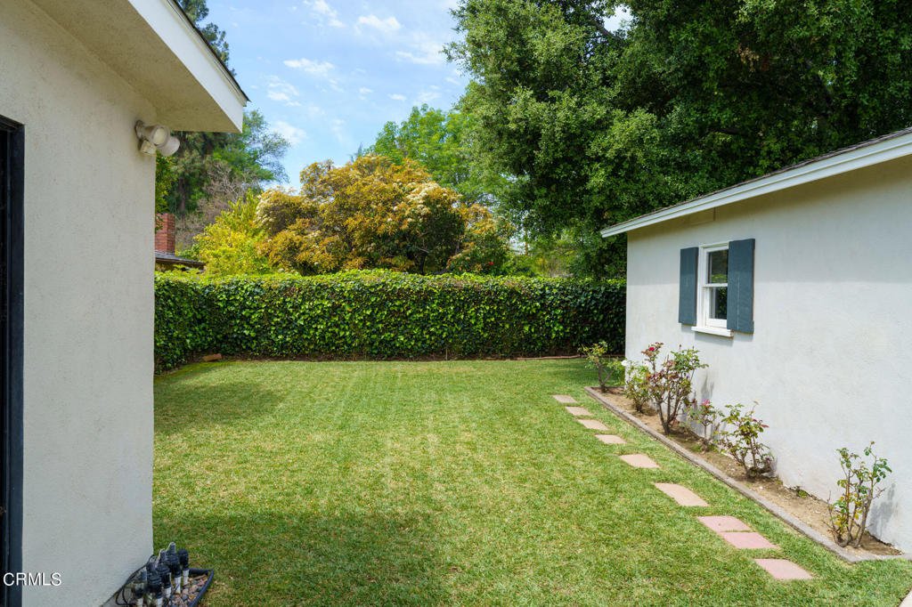



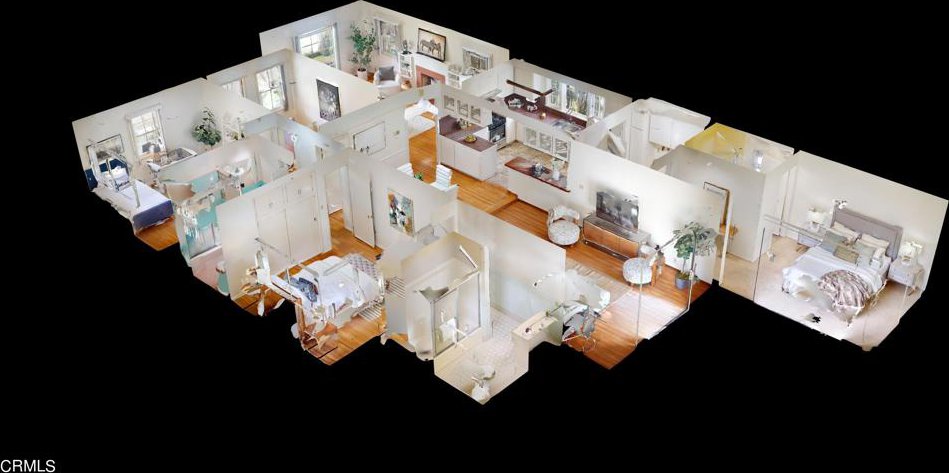
/u.realgeeks.media/pdcarehomes/pasadena_views_(with_real_estate_team)_transparent_medium.png)