580 N Hermosa Avenue, Sierra Madre, CA 91024
- $2,200,000
- 4
- BD
- 5
- BA
- 2,763
- SqFt
- List Price
- $2,200,000
- Status
- ACTIVE
- MLS#
- P1-17298
- Year Built
- 1949
- Bedrooms
- 4
- Bathrooms
- 5
- Living Sq. Ft
- 2,763
- Lot Size
- 16,610
- Acres
- 0.38
- Lot Location
- Landscaped, Yard
- Days on Market
- 15
- Property Type
- Single Family Residential
- Property Sub Type
- Single Family Residence
- Stories
- Two Levels
Property Description
Nestled in the hills of Sierra Madre, the J.J. Mulvihill Residence is an architectural retreat at the foothills of the The San Gabriel Mountains with views to the Pacific Ocean. Built in 1949 for J.J. Mulvihill, the owner of an exotic plant nursery, renowned California architect Harwell Hamilton Harris crafted this stunning home to engage the landscape in a bold and modern way that also feels timeless. Wrapped in custom milled Redwood, the house is the essence of mythical California living: Magical views from every window and a covered lanai framing a 100 year old Oak tree. The current owners have lovingly updated, preserved and restored as many details as possible. The upstairs is a showcase space for entertaining or lounging in the window-wrapped living room, with a 13 ft ceiling, exposed beams and 180 degree views to the South. To the North, two fully restored suites featuring custom builtins and lighting. The main level includes the re-imagined cook's kitchen, laundry room, pantry and a jewel box glass dining area with garden views of oaks folding into mountains beyond. Steps away, an expansive outdoor living room lanai with custom brick fireplace allows you to unplug and harmonize with nature year-round. An additional private suite rests on the ground level and offers a view of the lotus pond and the magnificence of the oak's full canopy.
Additional Information
- Other Buildings
- Guest House
- Appliances
- Dishwasher, Gas Cooktop, Refrigerator, Dryer, Washer
- Pool Description
- None
- Fireplace Description
- Living Room, Outside, Wood Burning
- Heat
- Central, Fireplace(s)
- Cooling
- Yes
- Cooling Description
- Central Air
- View
- City Lights, Mountain(s), Valley
- Exterior Construction
- Wood Siding
- Patio
- Covered, Open, Patio, Porch
- Roof
- Asphalt
- Garage Spaces Total
- 2
- Sewer
- Public Sewer
- Water
- Public
- Interior Features
- Cathedral Ceiling(s), High Ceilings, Primary Suite
- Attached Structure
- Detached
Listing courtesy of Listing Agent: Evangelyn Lin (eva@linrealtygroup.com) from Listing Office: eXp Realty of California, Inc..
Mortgage Calculator
Based on information from California Regional Multiple Listing Service, Inc. as of . This information is for your personal, non-commercial use and may not be used for any purpose other than to identify prospective properties you may be interested in purchasing. Display of MLS data is usually deemed reliable but is NOT guaranteed accurate by the MLS. Buyers are responsible for verifying the accuracy of all information and should investigate the data themselves or retain appropriate professionals. Information from sources other than the Listing Agent may have been included in the MLS data. Unless otherwise specified in writing, Broker/Agent has not and will not verify any information obtained from other sources. The Broker/Agent providing the information contained herein may or may not have been the Listing and/or Selling Agent.









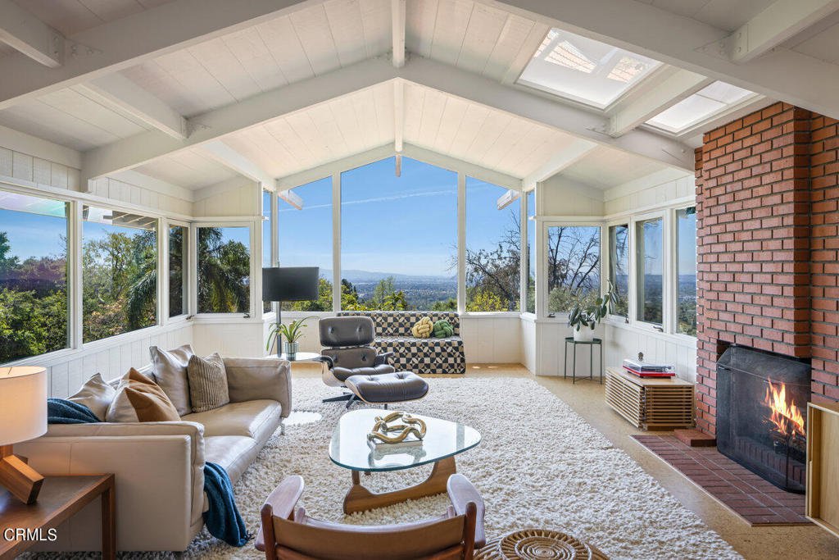




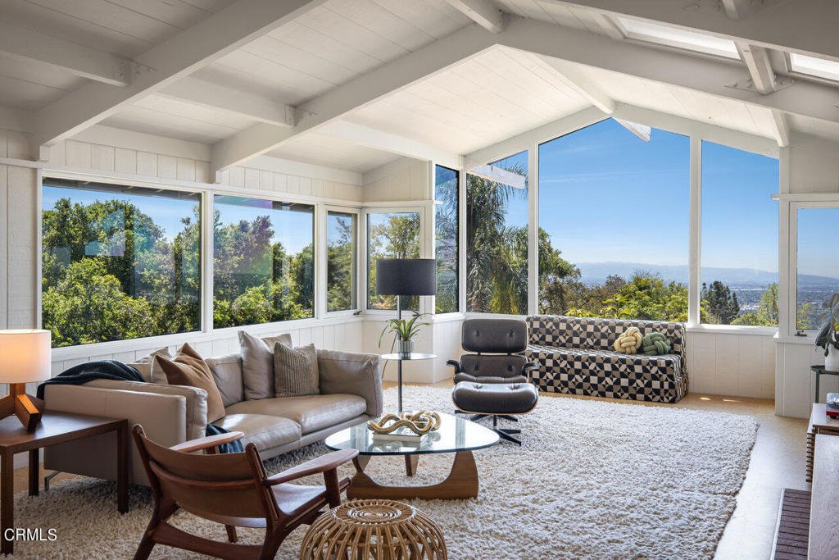






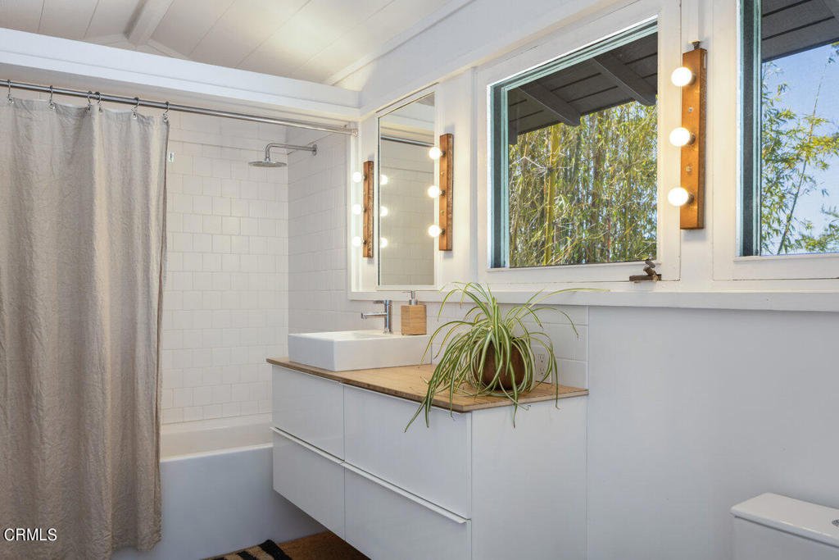






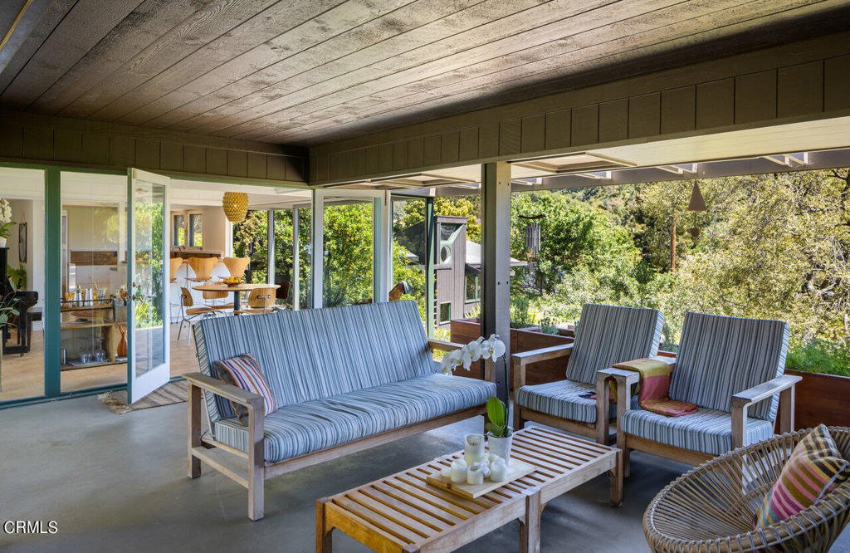









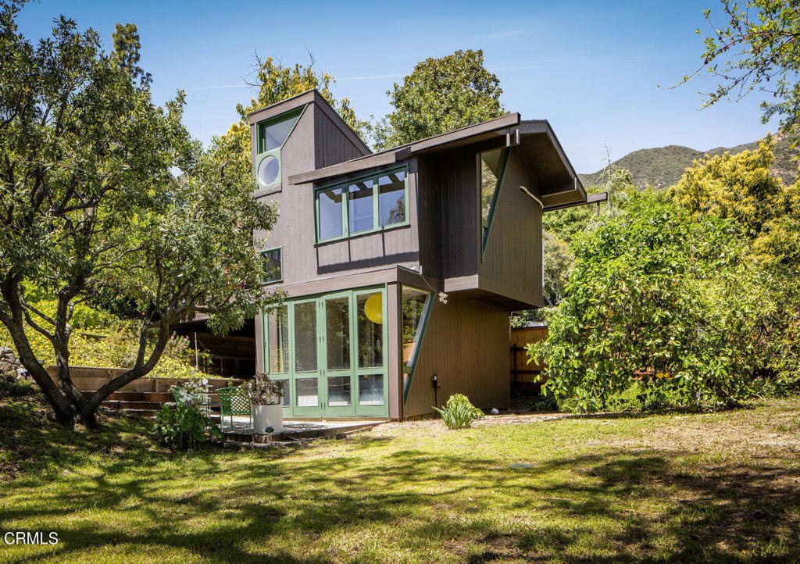
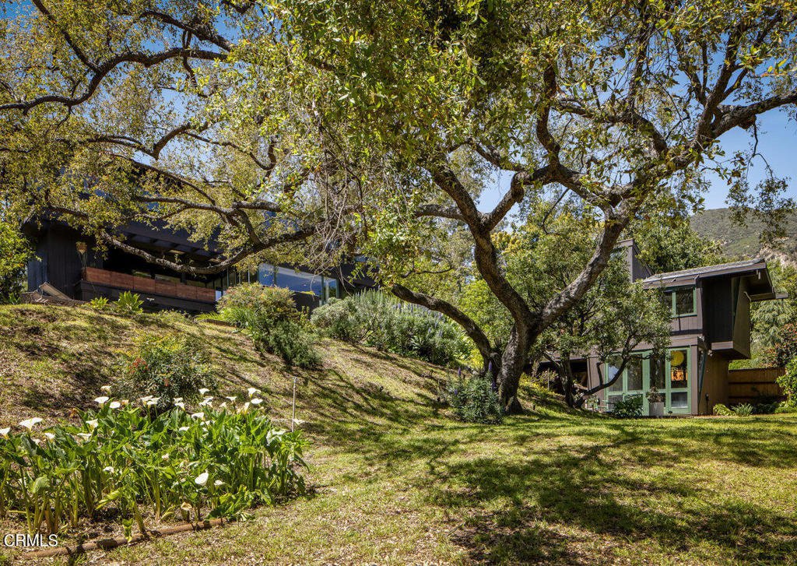








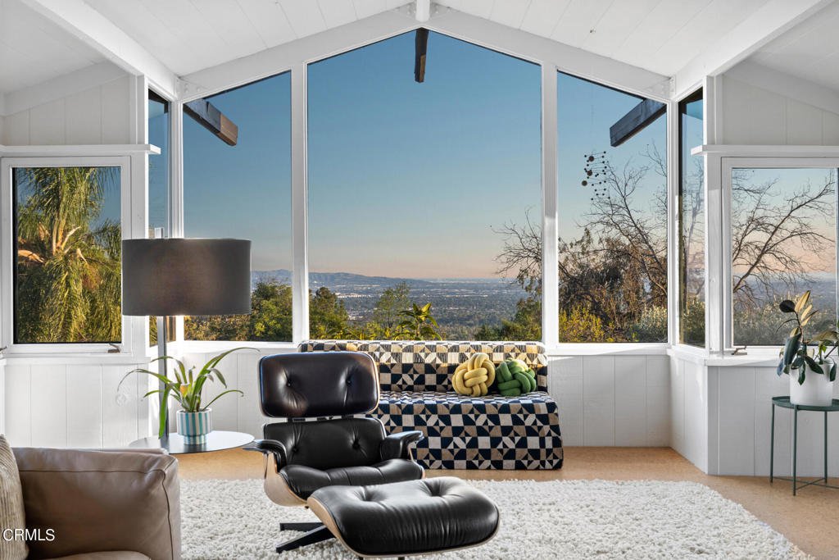




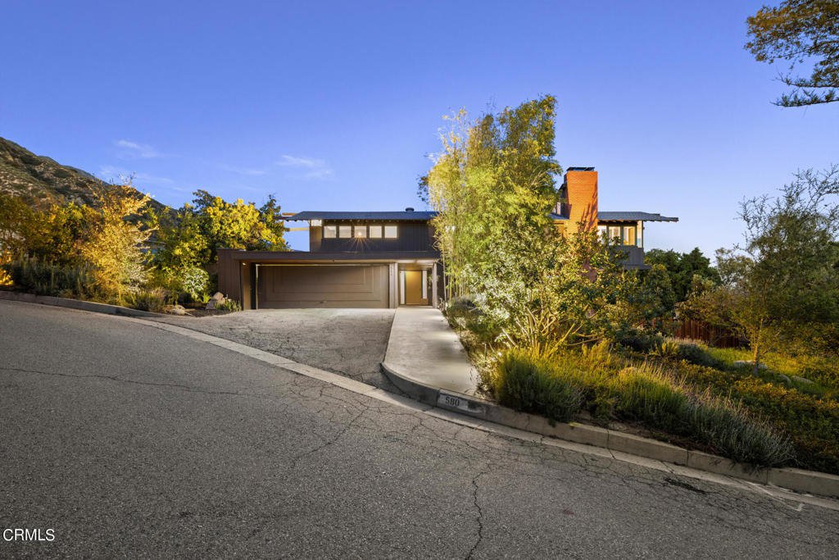
/u.realgeeks.media/pdcarehomes/pasadena_views_(with_real_estate_team)_transparent_medium.png)