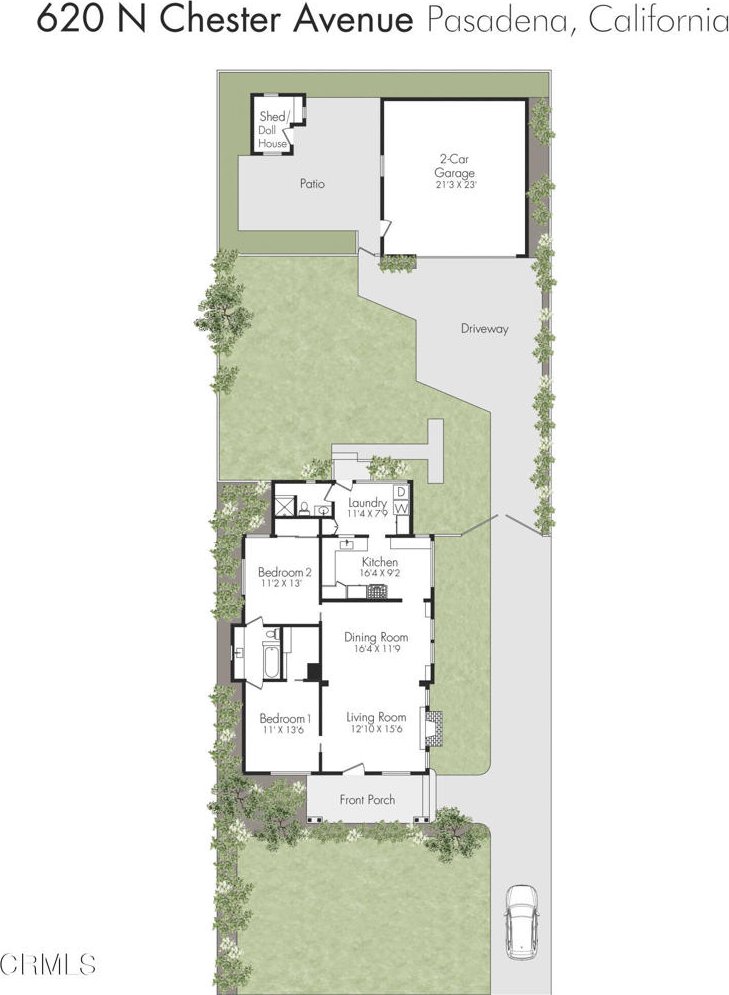620 N Chester Avenue, Pasadena, CA 91106
- $950,000
- 2
- BD
- 2
- BA
- 1,222
- SqFt
- List Price
- $950,000
- Status
- ACTIVE UNDER CONTRACT
- MLS#
- P1-17273
- Year Built
- 1914
- Bedrooms
- 2
- Bathrooms
- 2
- Living Sq. Ft
- 1,222
- Lot Size
- 7,453
- Acres
- 0.17
- Lot Location
- Back Yard, Front Yard, Garden, Lawn, Landscaped, Level, Near Public Transit, Rectangular Lot, Sprinkler System, Yard
- Days on Market
- 15
- Property Type
- Single Family Residential
- Style
- Bungalow, Craftsman
- Property Sub Type
- Single Family Residence
- Stories
- One Level
Property Description
First time on the market in over 60 years, this one-story, front-gabled Craftsman bungalow in Crawford's Vista Historic District is a contributing structure built in 1914. This single-level home is attributed to Pasadena builder and designer Sherman Seeds (1865-1957), who came to Pasadena from Kansas in about 1905. The spacious front yard with a porch welcomes you to the interior with an open living and dining room area. Both bedrooms are located on one side of the home and connected by a full bath. The kitchen has lots of cabinetry and is adjacent to the full-size laundry room with a second full bath. Mostly in original condition, there is lots of opportunity to reimagine the living space with your vision and taste. This home is an excellent candidate for major property tax savings through the Mills Act. Relax and enjoy the California weather with the expansive flat backyard with a grass area and a playhouse. The detached, two-car garage located in the rear with a long driveway and gate can be an ADU or workshop. Located north of the 210 freeway and close to numerous shopping, dining, entertainment, and recreation including Old Town Pasadena, South Lake Business District, Caltech, and The Huntington Library.
Additional Information
- Other Buildings
- Shed(s)
- Appliances
- Gas Oven, Gas Range, Refrigerator, Water Heater
- Pool Description
- None
- Fireplace Description
- Decorative, Living Room
- Heat
- Central
- Cooling
- Yes
- Cooling Description
- Wall/Window Unit(s)
- View
- None
- Exterior Construction
- Wood Siding
- Patio
- Front Porch, Open, Patio
- Roof
- Composition
- Garage Spaces Total
- 2
- Sewer
- Public Sewer
- Water
- Public
- Interior Features
- Built-in Features, Ceiling Fan(s), Crown Molding, Open Floorplan, Storage, Unfurnished, All Bedrooms Down, Bedroom on Main Level, Walk-In Closet(s)
- Attached Structure
- Detached
Listing courtesy of Listing Agent: Michael Bell (michael.bell@sothebyshomes.com) from Listing Office: Sotheby's International Realty, Inc..
Mortgage Calculator
Based on information from California Regional Multiple Listing Service, Inc. as of . This information is for your personal, non-commercial use and may not be used for any purpose other than to identify prospective properties you may be interested in purchasing. Display of MLS data is usually deemed reliable but is NOT guaranteed accurate by the MLS. Buyers are responsible for verifying the accuracy of all information and should investigate the data themselves or retain appropriate professionals. Information from sources other than the Listing Agent may have been included in the MLS data. Unless otherwise specified in writing, Broker/Agent has not and will not verify any information obtained from other sources. The Broker/Agent providing the information contained herein may or may not have been the Listing and/or Selling Agent.
























/u.realgeeks.media/pdcarehomes/pasadena_views_(with_real_estate_team)_transparent_medium.png)