310 E Glenarm Street, Pasadena, CA 91106
- $1,680,000
- 3
- BD
- 2
- BA
- 1,808
- SqFt
- List Price
- $1,680,000
- Status
- PENDING
- MLS#
- P1-17157
- Year Built
- 1928
- Bedrooms
- 3
- Bathrooms
- 2
- Living Sq. Ft
- 1,808
- Lot Size
- 6,602
- Acres
- 0.15
- Lot Location
- Back Yard, Front Yard
- Days on Market
- 18
- Property Type
- Single Family Residential
- Style
- Tudor
- Property Sub Type
- Single Family Residence
- Stories
- One Level
Property Description
Welcome to this beautiful, stylish 3-bedroom, 2-bath home newly renovated this year and located in the much sought-after Madison Heights neighborhood! This residence offers abundant natural light, featuring an elegant and comfortable open floor concept. The living room, boasting a stately fireplace, flows seamlessly into a well-appointed kitchen with abundant space along with new custom cabinetry, new stainless steel dishwasher and stove, and an island with seating just steps away from the dining area. The connecting family room has vaulted ceilings that offer a welcoming entertaining area with Milgard stacking glass doors that open to a sun-soaked deck and backyard ideal for al fresco gatherings. The primary suite features access to the deck and a completely renovated ensuite bath. The second and third bedrooms share a remodeled full-size modern bath with brand new tub, tiles, fixtures, and separate shower. As an added bonus, the home features approximately 500sf of semi-finished attic space provides ample storage. Additional property features include: fresh paint; new plumbing and electrical; new flooring; central HVAC; new tankless water heater; new recessed lighting; new Milgard double pane windows; new laundry closet; a detached, finished, 2-car garage; and approved plans for an ADU. Conveniently located to public transportation (buses, Gold Line), downtown Los Angeles, shopping, restaurants.
Additional Information
- Appliances
- Dishwasher, Electric Range, Gas Range
- Pool Description
- None
- Fireplace Description
- See Remarks
- Heat
- Central
- Cooling
- Yes
- Cooling Description
- Central Air
- View
- None
- Patio
- Deck
- Roof
- Composition
- Garage Spaces Total
- 2
- Sewer
- Sewer Tap Paid
- Water
- Public
- Interior Features
- All Bedrooms Down
- Attached Structure
- Detached
Listing courtesy of Listing Agent: David Wei (drealtorwei@gmail.com) from Listing Office: Cal Assets & Associates Inc.
Mortgage Calculator
Based on information from California Regional Multiple Listing Service, Inc. as of . This information is for your personal, non-commercial use and may not be used for any purpose other than to identify prospective properties you may be interested in purchasing. Display of MLS data is usually deemed reliable but is NOT guaranteed accurate by the MLS. Buyers are responsible for verifying the accuracy of all information and should investigate the data themselves or retain appropriate professionals. Information from sources other than the Listing Agent may have been included in the MLS data. Unless otherwise specified in writing, Broker/Agent has not and will not verify any information obtained from other sources. The Broker/Agent providing the information contained herein may or may not have been the Listing and/or Selling Agent.
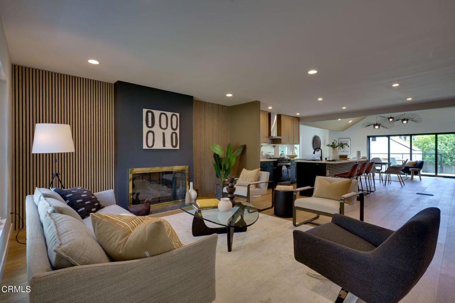
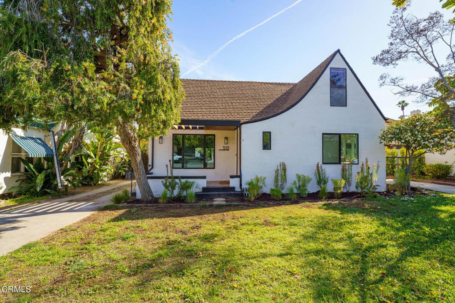
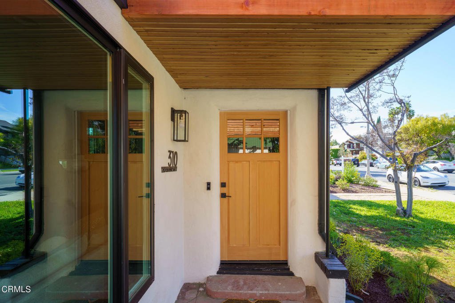



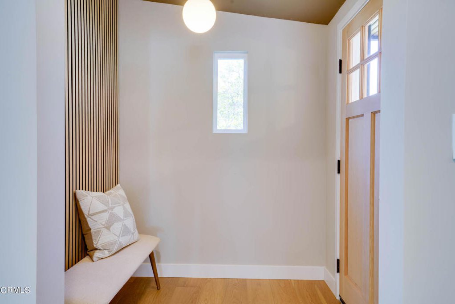

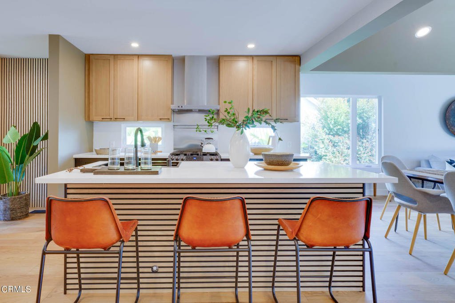
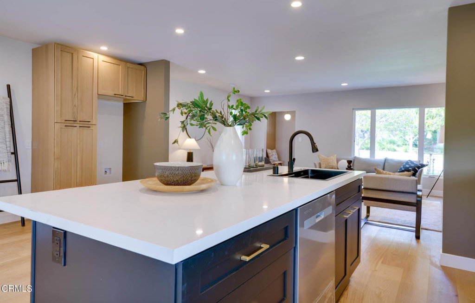
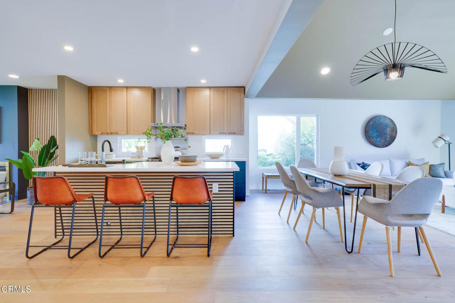
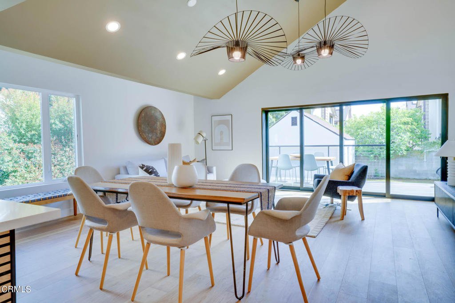
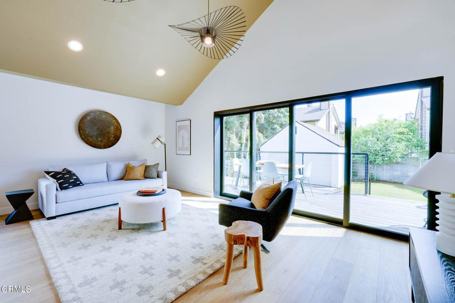
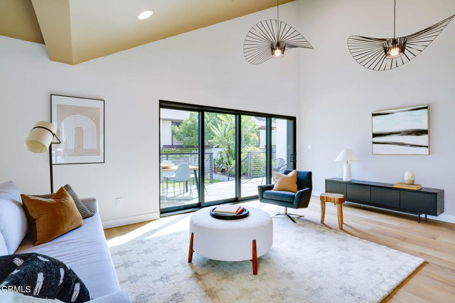

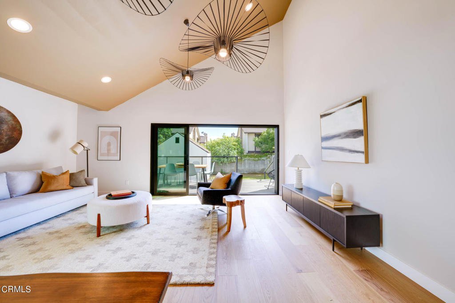
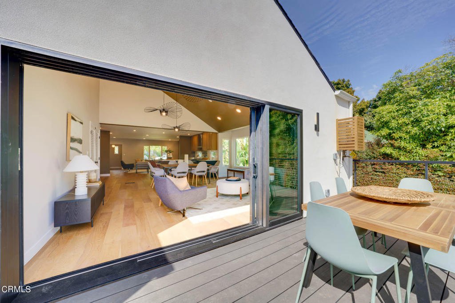
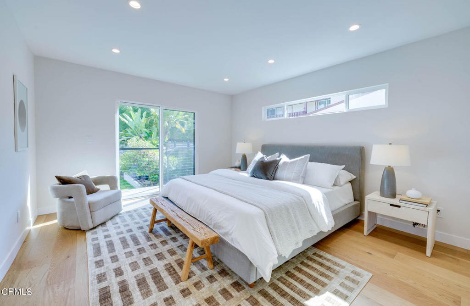
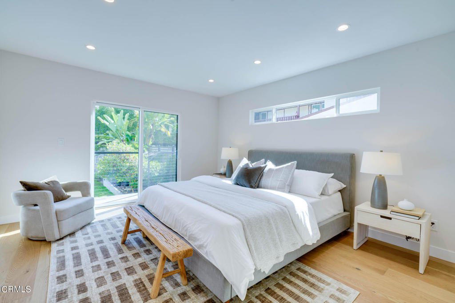
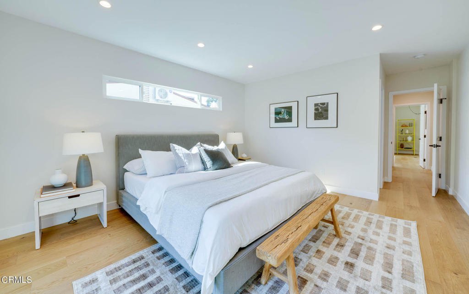
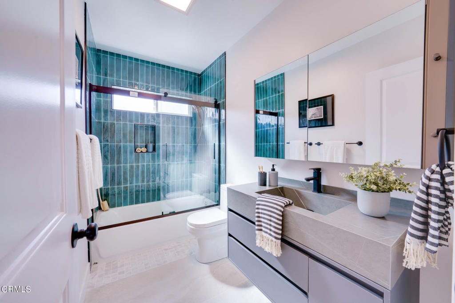
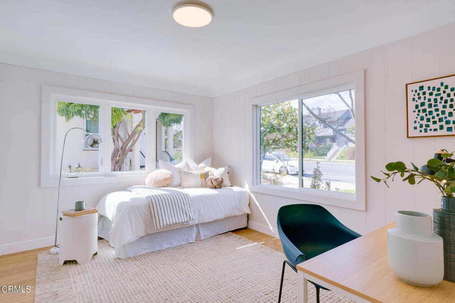

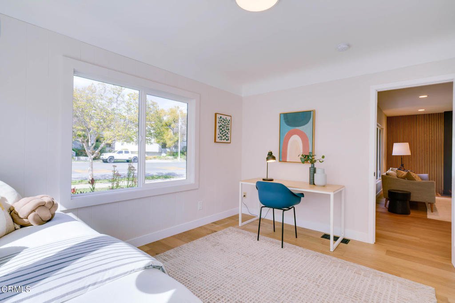
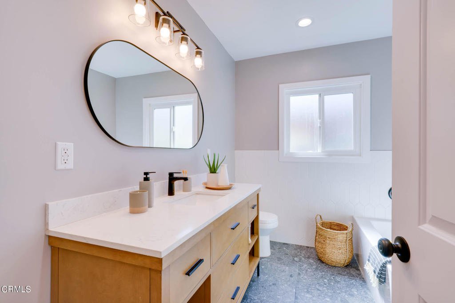
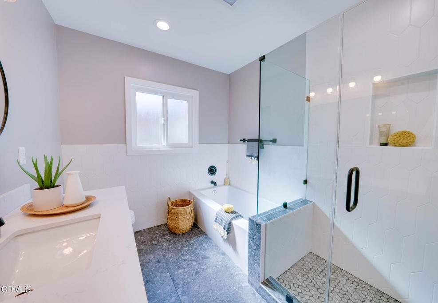
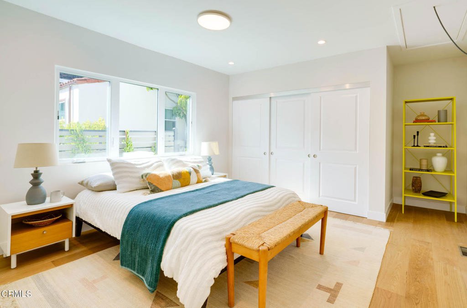
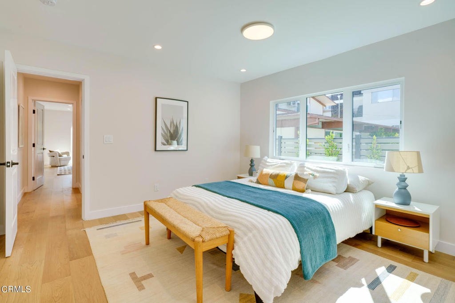

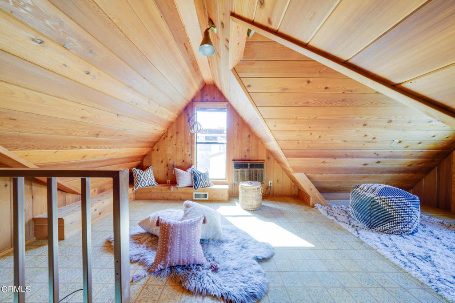

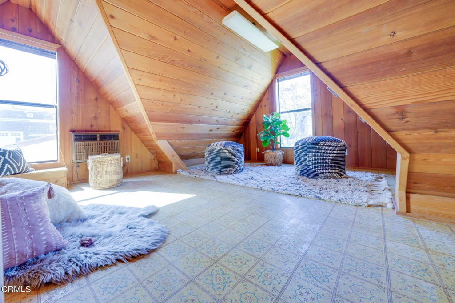
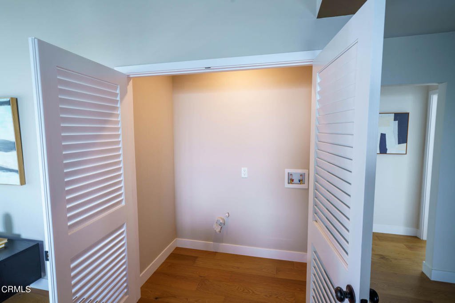
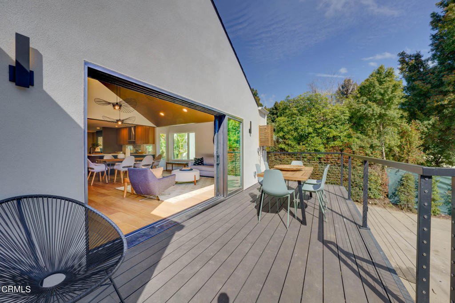
/u.realgeeks.media/pdcarehomes/pasadena_views_(with_real_estate_team)_transparent_medium.png)