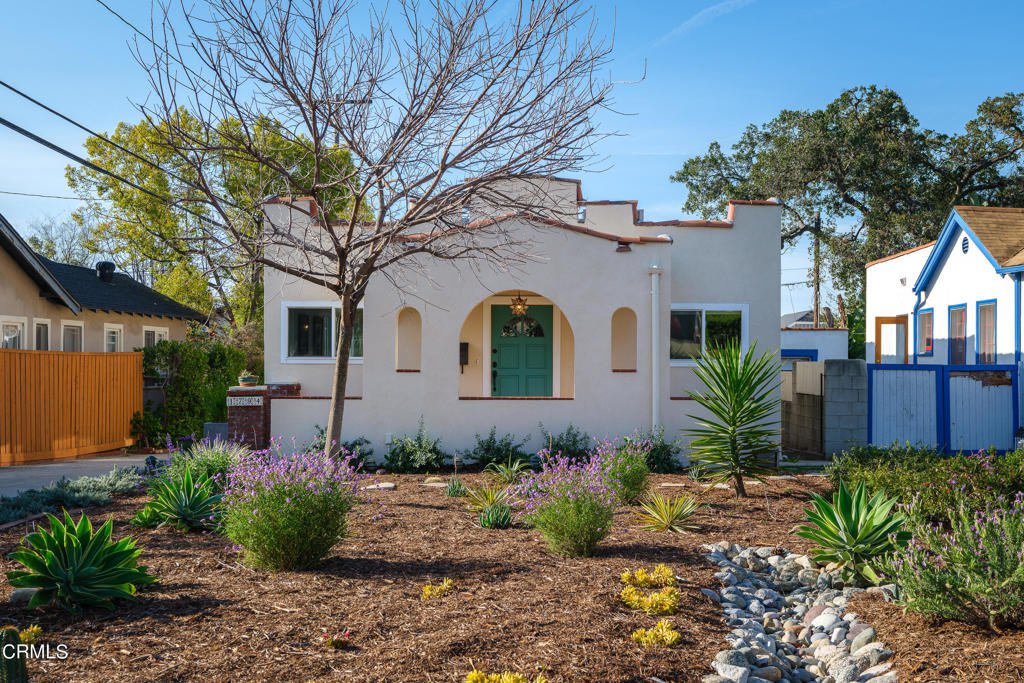1794 Beverly Drive, Pasadena, CA 91104
- $1,400,000
- 3
- BD
- 2
- BA
- 1,270
- SqFt
- Sold Price
- $1,400,000
- List Price
- $1,199,000
- Closing Date
- May 17, 2024
- Status
- CLOSED
- MLS#
- P1-17140
- Year Built
- 1924
- Bedrooms
- 3
- Bathrooms
- 2
- Living Sq. Ft
- 1,270
- Lot Size
- 7,188
- Acres
- 0.17
- Lot Location
- Back Yard, Front Yard, Garden, Lawn, Landscaped, Yard
- Days on Market
- 18
- Property Type
- Single Family Residential
- Style
- Bungalow, Mediterranean, Spanish
- Property Sub Type
- Single Family Residence
- Stories
- One Level
Property Description
This beautiful three bedroom Spanish, with two impeccably remodeled baths, sits on the sought-afterand picturesque Beverly Drive. You enter the light-filled interior, via a welcoming front porch, that leadsinto a gracious, expansive living room with an open concept floor plan that connects to the charmingdining area as well as the fully renovated kitchen. It has been stunningly redone with stainless steelappliances, exposed shelving in addition to custom blue/grey cabinetry that is topped by quartzcounters that wrap the space as well as the wide peninsula with bar-style seating. It is picture perfect!The living room also adjoins the front bedroom, currently used as an office, that has glass paneledFrench doors and is an ideal place to sleep or work. Finally, there is a lovely back family room that stepsout to the rear entertaining areas and driveway. No detail has been overlooked.The residence offers an idyllic lifestyle with magazine worthy curb appeal landscaped in drought tolerantCalifornia Natives. The rear yard is equally inviting with numerous fruit trees bordering the yardincluding fig, tangerine, lemon, kumquat and white grapefruit, as well as an area with raised vegetablegarden beds allowing for farm to table dining. There is also a storage shed or workshop that could beused in a variety of ways. This is truly a wonderful place to call home. Don't miss this jewel in our fairCrown City.
Additional Information
- Other Buildings
- Shed(s), Workshop
- Appliances
- Dishwasher, Gas Range, Water Heater
- Pool Description
- None
- Heat
- Central
- Cooling
- Yes
- Cooling Description
- Central Air
- View
- Mountain(s)
- Exterior Construction
- Plaster
- Patio
- Concrete, Front Porch
- Roof
- Clay, Composition, Spanish Tile
- Garage Spaces Total
- 1
- Sewer
- Public Sewer
- Water
- Public
- Interior Features
- Open Floorplan, Quartz Counters, Stone Counters, All Bedrooms Down, Main Level Primary
- Attached Structure
- Detached
Listing courtesy of Listing Agent: Dhari Thein (dhari@dhari.com) from Listing Office: COMPASS.
Listing sold by Michael Robleto from COMPASS
Mortgage Calculator
Based on information from California Regional Multiple Listing Service, Inc. as of . This information is for your personal, non-commercial use and may not be used for any purpose other than to identify prospective properties you may be interested in purchasing. Display of MLS data is usually deemed reliable but is NOT guaranteed accurate by the MLS. Buyers are responsible for verifying the accuracy of all information and should investigate the data themselves or retain appropriate professionals. Information from sources other than the Listing Agent may have been included in the MLS data. Unless otherwise specified in writing, Broker/Agent has not and will not verify any information obtained from other sources. The Broker/Agent providing the information contained herein may or may not have been the Listing and/or Selling Agent.

/u.realgeeks.media/pdcarehomes/pasadena_views_(with_real_estate_team)_transparent_medium.png)