4275 Via Arbolada Unit 313, Monterey Hills, CA 90042
- $625,000
- 2
- BD
- 2
- BA
- 1,203
- SqFt
- List Price
- $625,000
- Status
- ACTIVE UNDER CONTRACT
- MLS#
- P1-17077
- Year Built
- 1983
- Bedrooms
- 2
- Bathrooms
- 2
- Living Sq. Ft
- 1,203
- Lot Location
- Landscaped
- Days on Market
- 26
- Property Type
- Condo
- Style
- Contemporary
- Property Sub Type
- Condominium
- Stories
- One Level
Property Description
VIEW!! VIEW!! VIEW!! TOP FLOOR!! HIGH CEILINGS!! Split-primary-suite floor plan!! You'll feel complete peace and serenity from the moment you step through the front door of this upgraded Stanford Terrace unit. The sweeping city lights views with the towering San Gabriel mountains in the distance will soothe your soul and take your breath away!! The unit has been updated and is offered for sale in turn-key condition. The unit features the sought-after split-primary-suite layout with bedrooms on opposite ends of the unit for maximum privacy and solitude. Walls of windows flood the living areas with natural light. The living room, with a crackling fireplace, opens to the balcony. Perfect for entertaining, or just sitting and enjoying the view!! The chef's kitchen offers abundant storage, an eating area with views, and upgraded all-white appliances. Multiple dining options include a flowing formal dining area, breakfast area, or dine alfresco on the balcony. The master bathroom has been delightfully updated with upgraded fittings and fixtures. Side-by-side laundry in unit!!! HOA amenities include a shimmering pool, spa, and sundeck. Perfect location; minutes from the hip dining and leisure options on York and Figueroa in Highland Park, DTLA, Old Town Pasadena, the USC Health Sciences Campus, and the Gold Line. The Gold Standard in Monterey Hills!! Come take a tour while it's still available!!
Additional Information
- HOA
- 559
- Frequency
- Monthly
- Association Amenities
- Hot Water, Insurance, Pool, Spa/Hot Tub, Trash, Water
- Appliances
- Dishwasher, Electric Range, Microwave, Refrigerator, Dryer, Washer
- Pool
- Yes
- Pool Description
- Heated, In Ground, Association
- Fireplace Description
- Living Room
- Heat
- Central
- Cooling
- Yes
- Cooling Description
- Central Air
- View
- Canyon, Hills, Mountain(s), Neighborhood, Trees/Woods
- Exterior Construction
- Drywall, Stucco
- Garage Spaces Total
- 2
- Sewer
- Public Sewer
- Water
- Public
- Middle School
- Burbank
- High School
- Franklin
- Interior Features
- Balcony, High Ceilings, Laminate Counters, Pantry, Primary Suite
- Attached Structure
- Attached
Listing courtesy of Listing Agent: Hans Hagenmayer (hans@teamprovident.com) from Listing Office: Teamprovident, Inc..
Mortgage Calculator
Based on information from California Regional Multiple Listing Service, Inc. as of . This information is for your personal, non-commercial use and may not be used for any purpose other than to identify prospective properties you may be interested in purchasing. Display of MLS data is usually deemed reliable but is NOT guaranteed accurate by the MLS. Buyers are responsible for verifying the accuracy of all information and should investigate the data themselves or retain appropriate professionals. Information from sources other than the Listing Agent may have been included in the MLS data. Unless otherwise specified in writing, Broker/Agent has not and will not verify any information obtained from other sources. The Broker/Agent providing the information contained herein may or may not have been the Listing and/or Selling Agent.
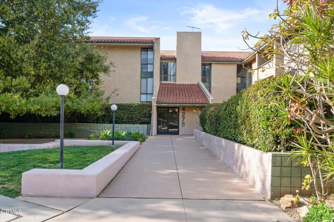
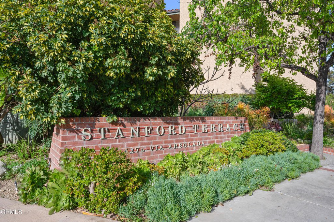
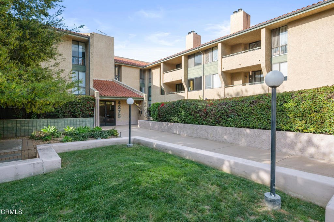
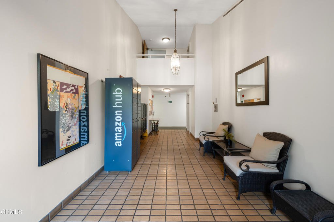
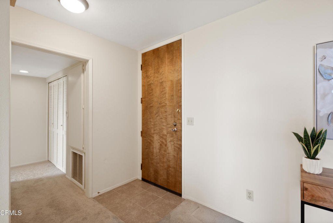
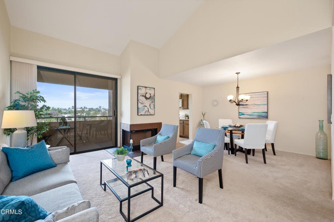
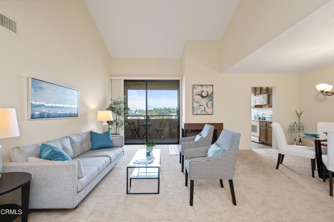
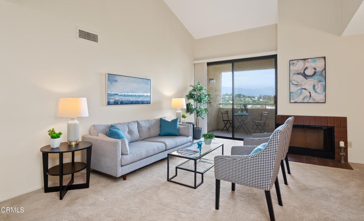
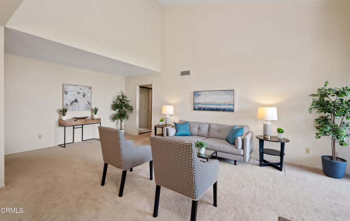
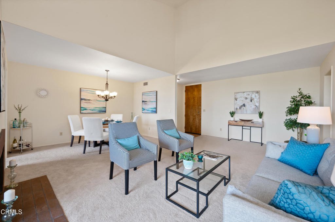
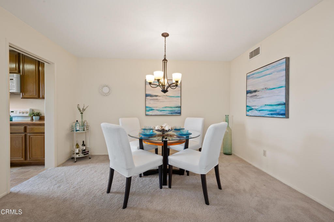
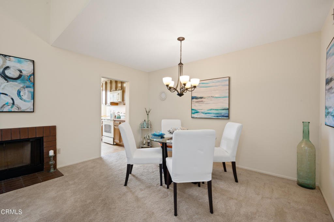
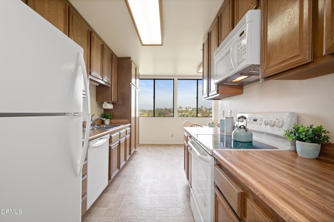
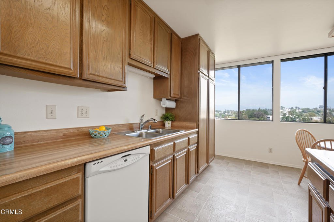
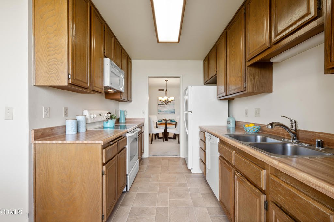
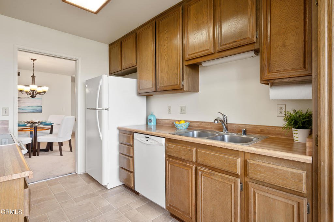
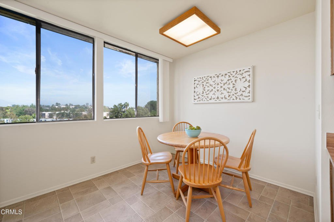
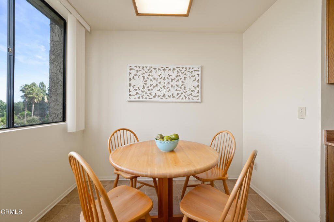

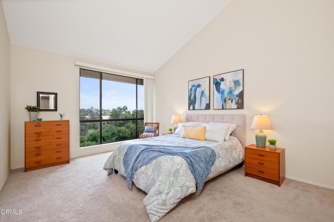
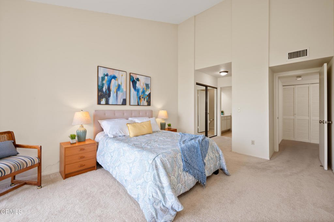
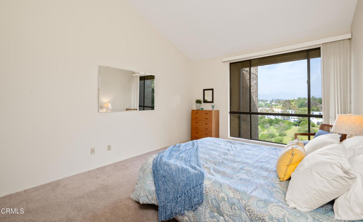
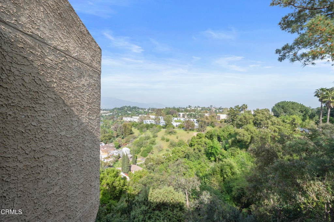
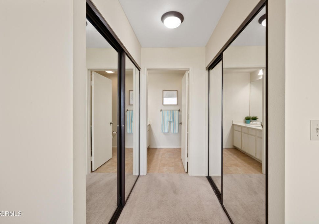

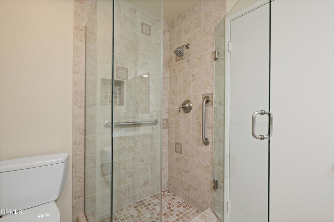
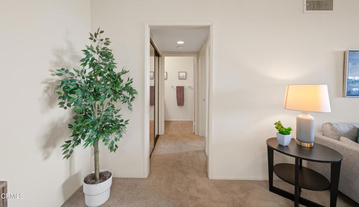
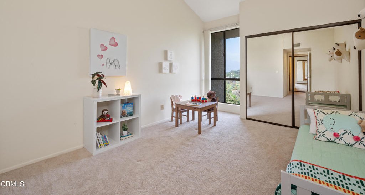
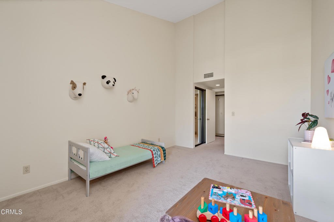
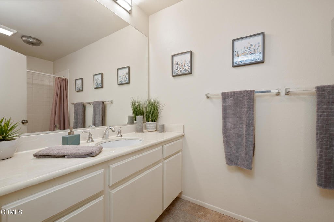
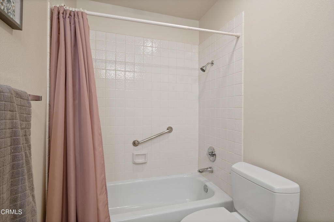
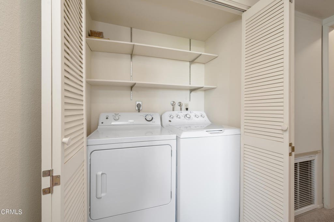
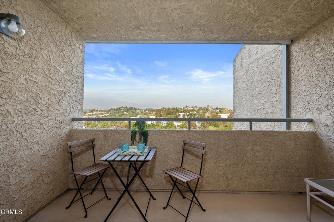
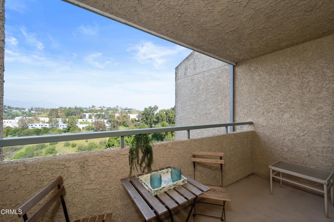
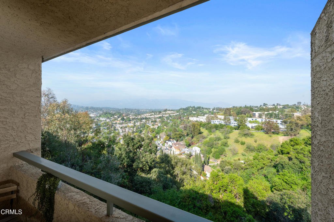
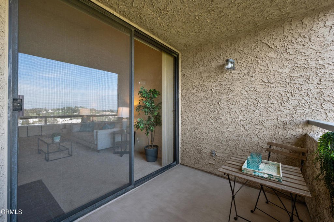
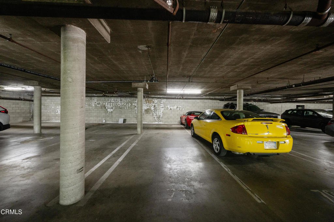

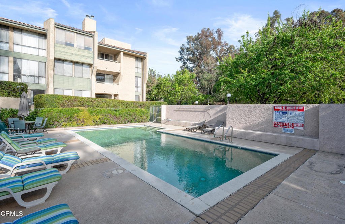
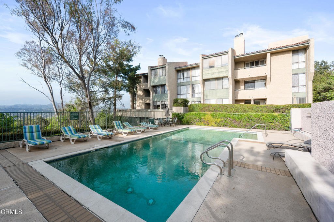
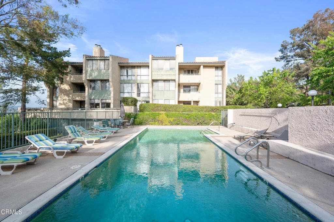

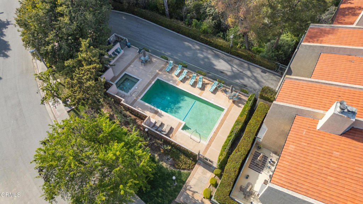
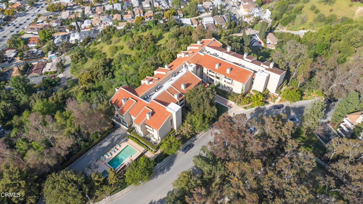
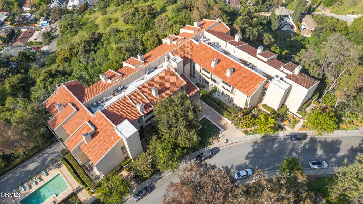
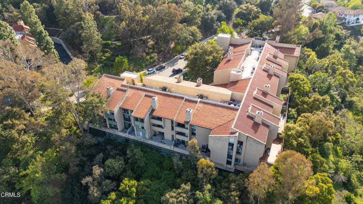
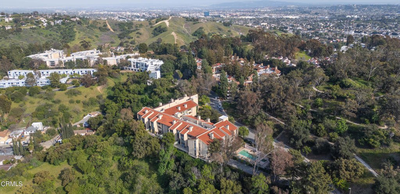
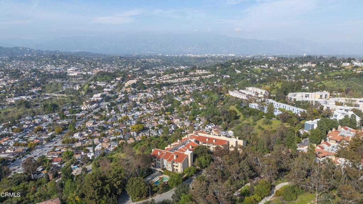
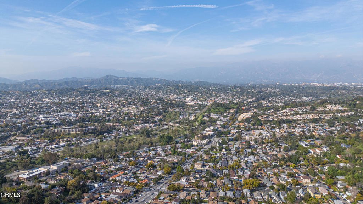
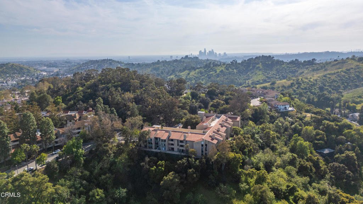

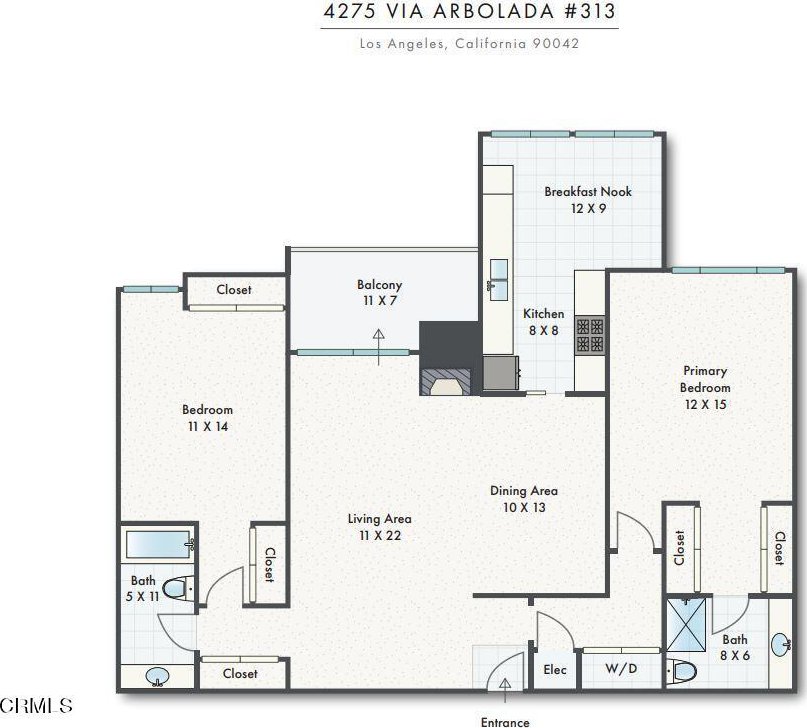
/u.realgeeks.media/pdcarehomes/pasadena_views_(with_real_estate_team)_transparent_medium.png)