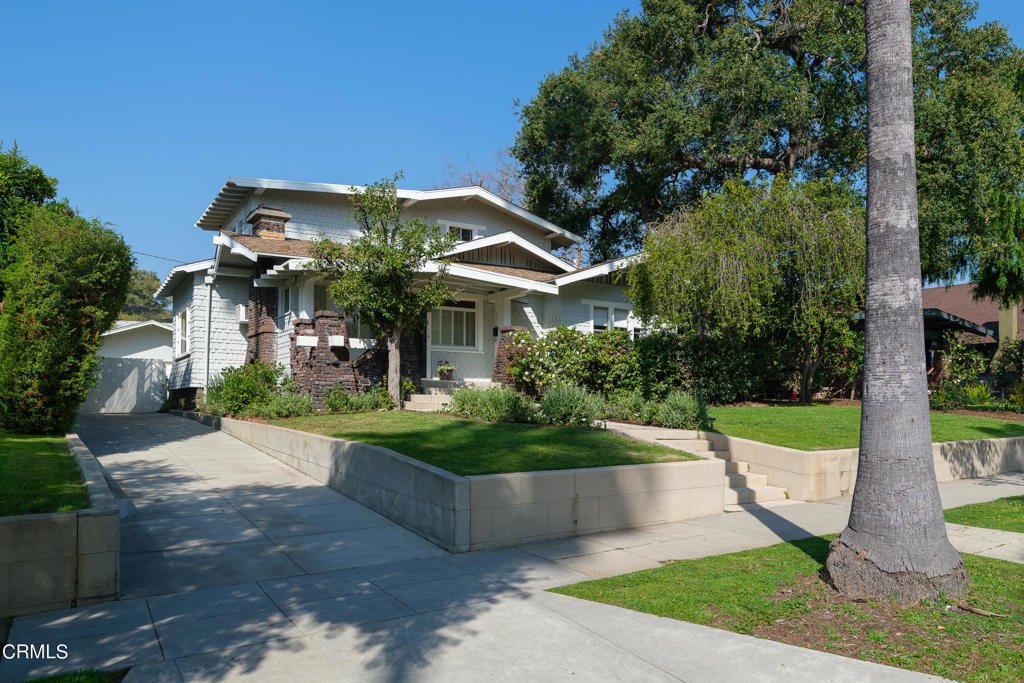1221 Marengo Avenue, South Pasadena, CA 91030
- $2,524,500
- 3
- BD
- 3
- BA
- 2,295
- SqFt
- Sold Price
- $2,524,500
- List Price
- $1,898,000
- Closing Date
- Apr 24, 2024
- Status
- CLOSED
- MLS#
- P1-16953
- Year Built
- 1911
- Bedrooms
- 3
- Bathrooms
- 3
- Living Sq. Ft
- 2,295
- Lot Size
- 7,683
- Acres
- 0.18
- Lot Location
- Back Yard, Front Yard
- Days on Market
- 7
- Property Type
- Single Family Residential
- Style
- Craftsman
- Property Sub Type
- Single Family Residence
- Stories
- Two Levels
Property Description
Welcome to South Pasadena, where charm & craftsmanship converge in this delightful craftsman home. Nestled in a coveted location, this residence invites you in through a covered entry porch, adorned with a classic clinker brick & wood railing, setting a welcoming tone from the moment you arrive. Upon entering through the oversized front door, you'll be greeted by the warmth of original hardwood floors & a decorative brick fireplace, creating a cozy ambiance. The room features wood-beamed ceilings & louvered shutters on the 2 windows anchoring the impressive front door. Adjacent to the living area is a versatile den or office space, complete with crown molding & a convenient walk-in closet for added storage. Opening from the living room, the dining room awaits with wood-beam ceilings, original hardwood floors & a beautiful antique chandelier. From the dining room & passing through the sun room you'll enter the bright & airy breakfast nook, surrounded by windows that allow natural light to cascade in, creating a serene setting for enjoying your morning coffee or casual meals. The adjacent kitchen features original Douglas fir floors, tile countertops, wood cabinets & a Viking Professional gas range, ensuring both style & functionality. Conveniently located off the kitchen is the laundry room, complete with a utility sink & a 1/4 bathroom. Access to the backyard is also provided, with a grassy area, a brick patio & landscaped surroundings, perfect for outdoor entertaining. Back inside, the hallway leads to the first of 3 bedrooms, showcasing original hardwood floors, oversized base molding & a walk-in closet. A full bathroom with a tub & separate shower stall awaits at the end of the hallway, featuring classic period-specific tiling & fixtures for added charm. Upstairs, discover the 2 remaining bedrooms. The first room features Douglas fir floors, dual-pane windows, crown molding & ample closet space. The 3rd bedroom also with Douglas fir floors, skinny wood-paneled walls & a skylight add to the character of this space, which also includes a convenient 1/4 bath with a sink. Additional features of this home include a detached 2-car garage, a basement utility area & an enclosed backyard with gated access for added privacy. With its timeless craftsmanship & desirable location, this South Pasadena craftsman home offers a unique opportunity to embrace the quintessential California lifestyle. Don't miss out on making this your dream home!
Additional Information
- Appliances
- Gas Range, Refrigerator, Dryer, Washer
- Pool Description
- None
- Fireplace Description
- Decorative, Living Room
- Cooling
- Yes
- Cooling Description
- Wall/Window Unit(s)
- View
- None
- Patio
- Brick, Covered, Porch
- Garage Spaces Total
- 2
- Sewer
- Unknown
- Water
- Public
- Interior Features
- Beamed Ceilings, Crown Molding, Bedroom on Main Level, Walk-In Closet(s)
- Attached Structure
- Detached
Listing courtesy of Listing Agent: Jason Berns (jasonlaura@thebernsteam.com) from Listing Office: Keller Williams Realty.
Listing sold by Anna Tsai from Coldwell Banker George Realty
Mortgage Calculator
Based on information from California Regional Multiple Listing Service, Inc. as of . This information is for your personal, non-commercial use and may not be used for any purpose other than to identify prospective properties you may be interested in purchasing. Display of MLS data is usually deemed reliable but is NOT guaranteed accurate by the MLS. Buyers are responsible for verifying the accuracy of all information and should investigate the data themselves or retain appropriate professionals. Information from sources other than the Listing Agent may have been included in the MLS data. Unless otherwise specified in writing, Broker/Agent has not and will not verify any information obtained from other sources. The Broker/Agent providing the information contained herein may or may not have been the Listing and/or Selling Agent.

/u.realgeeks.media/pdcarehomes/pasadena_views_(with_real_estate_team)_transparent_medium.png)