3680 Ranch Top Road, Pasadena, CA 91107
- $1,897,000
- 3
- BD
- 3
- BA
- 2,681
- SqFt
- List Price
- $1,897,000
- Status
- PENDING
- MLS#
- P1-16898
- Year Built
- 1977
- Bedrooms
- 3
- Bathrooms
- 3
- Living Sq. Ft
- 2,681
- Lot Size
- 13,116
- Acres
- 0.30
- Lot Location
- Back Yard, Gentle Sloping
- Days on Market
- 11
- Property Type
- Single Family Residential
- Style
- Contemporary
- Property Sub Type
- Single Family Residence
- Stories
- Two Levels, Multi Level
Property Description
PANORAMIC VIEWS from the Beaches to the Mountains, from City Lights to Rolling Hills!This Stunning Contemporary sits far above the hustle of the Cities below. There are some of the best views you'll see from above San Gabriel Valley. The VIEW stretches from West Los Angeles to DTLA skyline, and Palos Verde Peninsula to Pasadena then all the way out to the Inland Empire. On clear days you can see Beautiful Catalina Island. The home was built with large Glass Doors & Window to accommodate the 'Never Ending' View. Bright & Cheery with 2,681 SF, this Fabulous Home offers Fun & Entertainment, Peace & Tranquility as well as Luxury & Practicality!!! There is a Formal Liv Rm & Din Rm, an updated newly remodeled Kitchen with State of the Art Lighting and Appliances plus Natural Wood Vaulted Ceiling over the Informal Eating Area and a Wet Bar all opening pleasantly to the Spacious Family Rm. There are Multiple Balconies, Decks and Patios. The home has a beautiful Ensuite and updated Bath with easy access from the adjoining deck to the Sparkling Spa. There are a total of 3 Bedrms, and 3 Baths, and a private Office in the home. A practical Mud Rm is convenienly located off the Oversized 3 Car Garage. Included in the Garage is a large and secure Storage Rm, Laundry area, Stationary Sink, Workshop and plenty cabinets for storage. Also, a long RV parking area is adjacent to the garage. 3 cars wide parking area in front of Garage. The electronic TV stand can be included in the sale. Additional amenities include Nest Smart Thermostat,WiFi irrigation/sprinklers system,Smoke/carbon monoxide sensor, Touch operated kitchen faucet and safety and security film on some windows.For easy commuting you are minutes from the 210 Freeway and Madre Train Station. Entertainment & Dining just down the street is Hasting Ranch Shopping Center, Old Town Pasadena, South Lake, quaint Sierra Madre and also handy to the Arcadia Shopping Mall and just a couple of blocks from Pasadenas's desireable Don Benito Elementary School and PHS. This is a Spectacular View Home with all you need for great living!!!
Additional Information
- Appliances
- Dishwasher, Electric Cooktop, Gas Water Heater
- Pool Description
- None
- Fireplace Description
- Family Room, Wood Burning
- Heat
- Central, Forced Air, Fireplace(s)
- Cooling
- Yes
- Cooling Description
- Central Air
- View
- City Lights, Courtyard, Hills, Landmark, Mountain(s), Neighborhood, Ocean, Panoramic, Valley, Trees/Woods
- Patio
- Concrete, Covered, Deck, Front Porch, Open, Patio, Porch, Rooftop, See Remarks, Terrace, Wood, Wrap Around
- Garage Spaces Total
- 3
- Sewer
- Public Sewer
- Water
- Public
- Interior Features
- Built-in Features, Balcony, Cathedral Ceiling(s), High Ceilings, Living Room Deck Attached, Open Floorplan, Stone Counters, Two Story Ceilings, Bar, All Bedrooms Down, Entrance Foyer, Primary Suite, Walk-In Closet(s)
- Attached Structure
- Detached
Listing courtesy of Listing Agent: Dioni Rovello (dioni.remax@gmail.com) from Listing Office: RE/MAX Premier Properties.
Mortgage Calculator
Based on information from California Regional Multiple Listing Service, Inc. as of . This information is for your personal, non-commercial use and may not be used for any purpose other than to identify prospective properties you may be interested in purchasing. Display of MLS data is usually deemed reliable but is NOT guaranteed accurate by the MLS. Buyers are responsible for verifying the accuracy of all information and should investigate the data themselves or retain appropriate professionals. Information from sources other than the Listing Agent may have been included in the MLS data. Unless otherwise specified in writing, Broker/Agent has not and will not verify any information obtained from other sources. The Broker/Agent providing the information contained herein may or may not have been the Listing and/or Selling Agent.
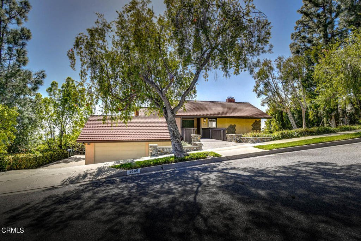
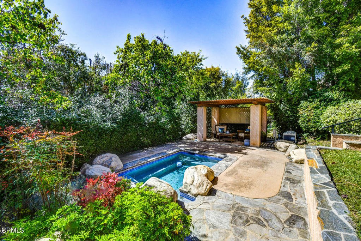
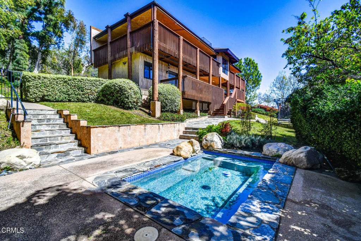

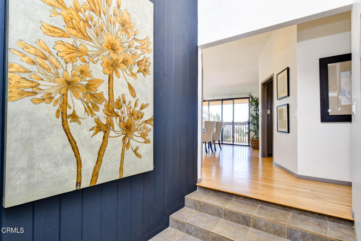
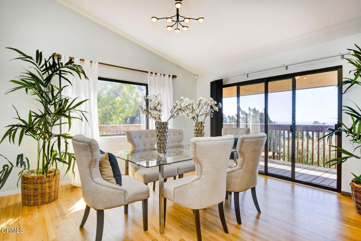
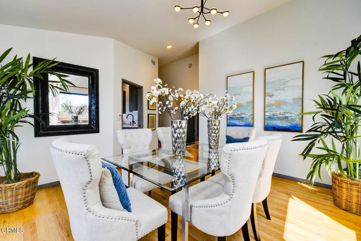
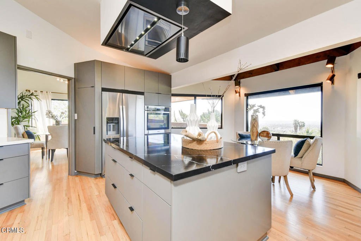
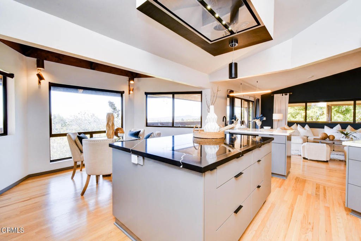
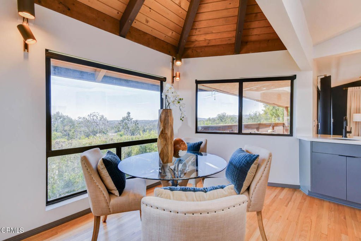
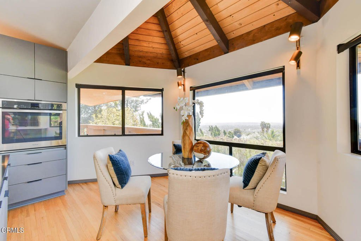

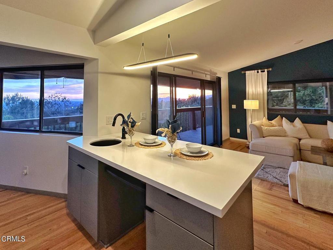
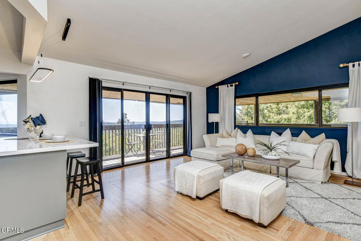
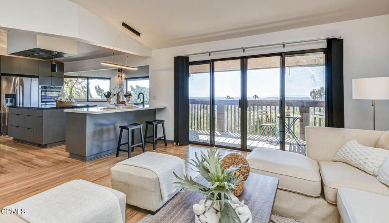

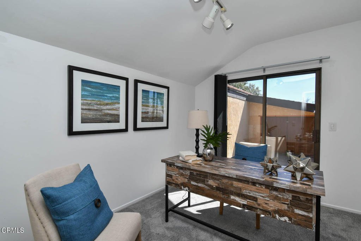
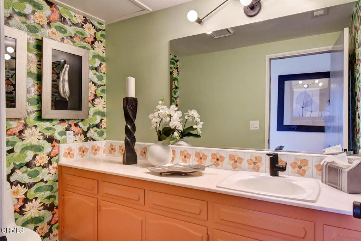


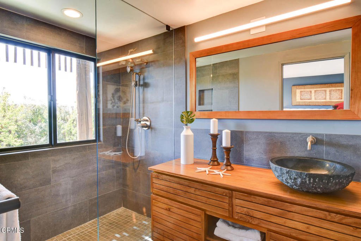

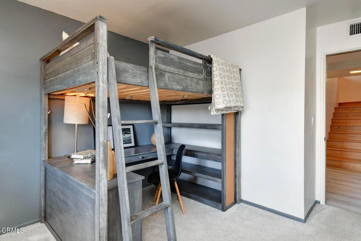
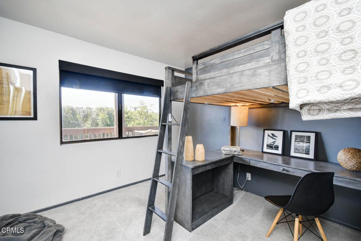

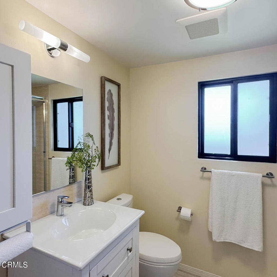
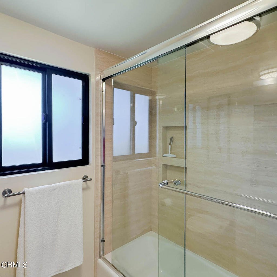

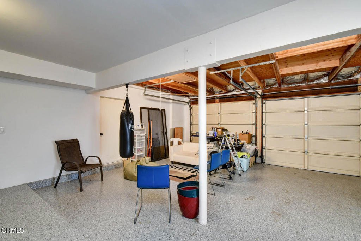
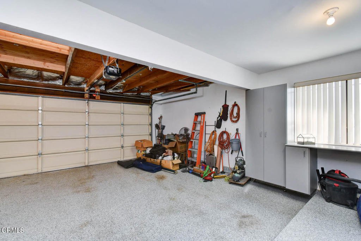
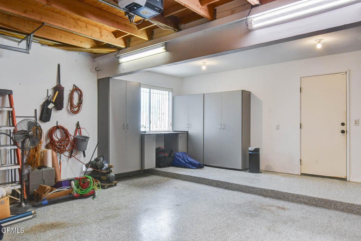
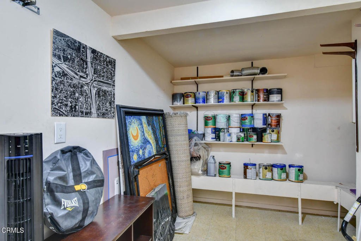
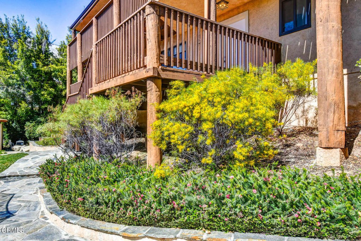

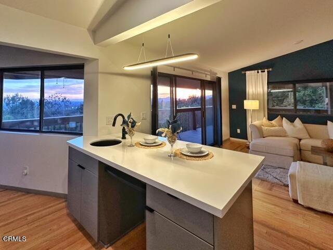
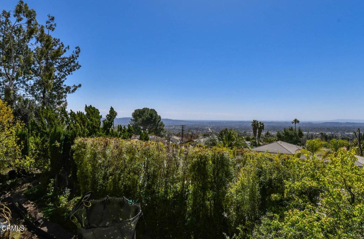
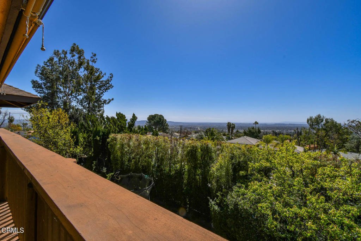
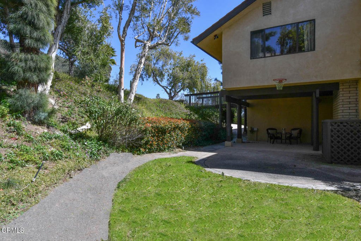
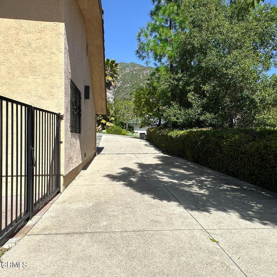
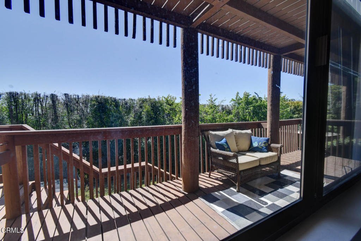
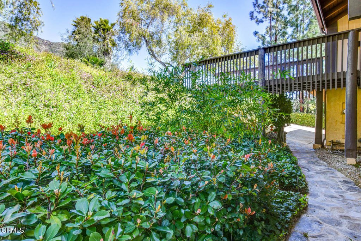
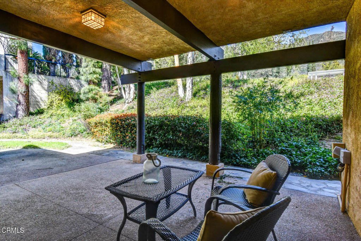
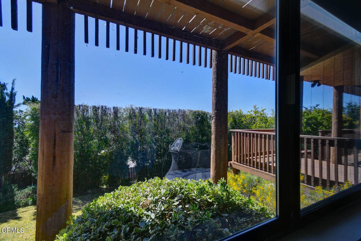
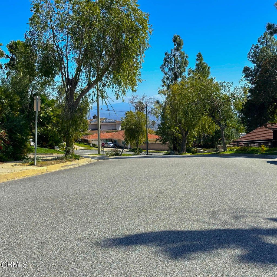
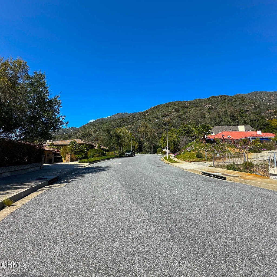
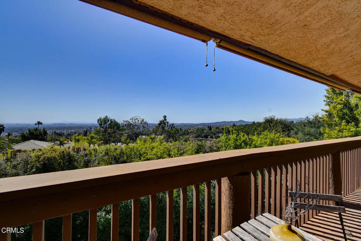
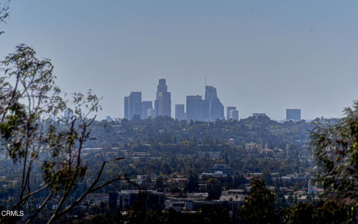


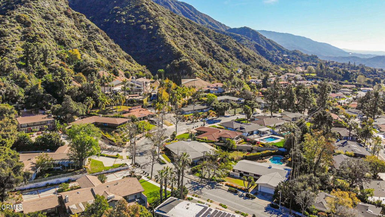
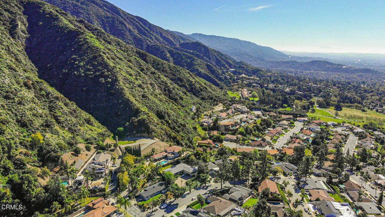

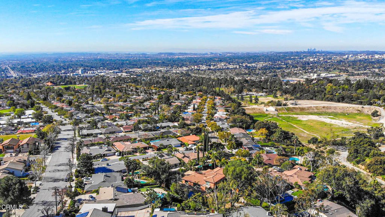

/u.realgeeks.media/pdcarehomes/pasadena_views_(with_real_estate_team)_transparent_medium.png)