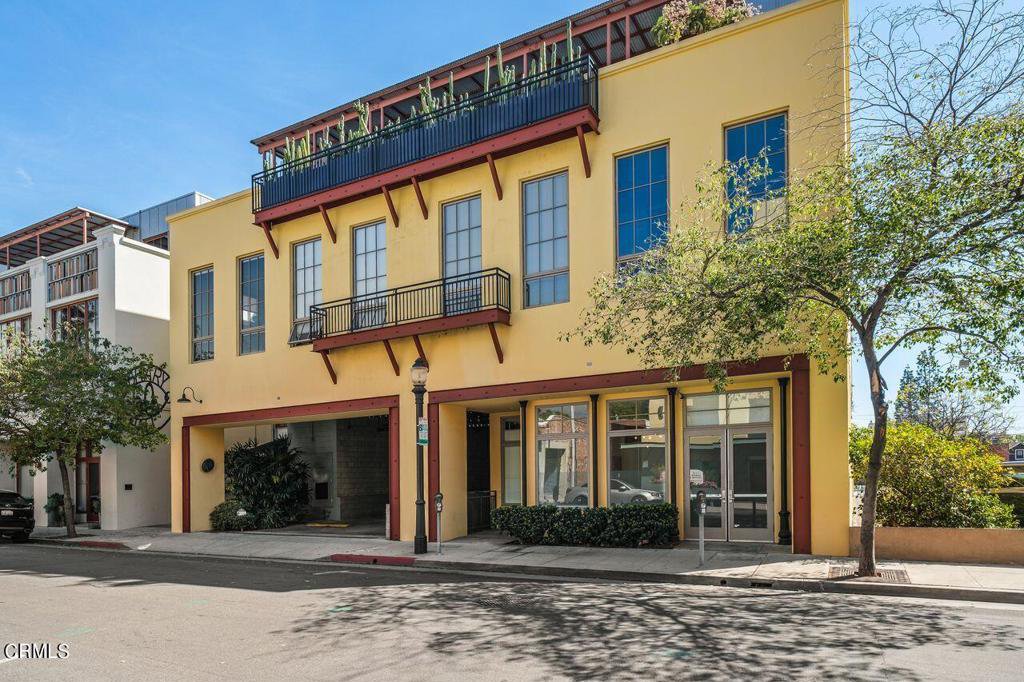50 W Dayton Street Unit 203, Pasadena, CA 91105
- $1,595,000
- 1
- BD
- 2
- BA
- 1,379
- SqFt
- Sold Price
- $1,595,000
- List Price
- $1,595,000
- Closing Date
- Mar 13, 2024
- Status
- CLOSED
- MLS#
- P1-16486
- Year Built
- 2002
- Bedrooms
- 1
- Bathrooms
- 2
- Living Sq. Ft
- 1,379
- Days on Market
- 29
- Property Type
- Condo
- Style
- Modern
- Property Sub Type
- Condominium
- Stories
- One Level
Property Description
Welcome to the sought-after Dayton Library Hall Lofts in Old Town Pasadena, where this stunningly remodeled one bedroom, two bathroom condo awaits. Designed by renowned Kiki Design Studio, this home seamlessly blends contemporary elegance with a modern industrial aesthetic, featuring high, exposed ceilings, concrete and tiled floors, upscale fixtures and hardware, and abundant storage. Upon entry, you're greeted by a versatile room that can serve as an office or second bedroom, accompanied by an adjacent full bathroom and access to a private patio. The open floor plan effortlessly connects the living room and kitchen, creating a space ideal for modern living and entertaining. In the living room, a cozy fireplace and ceiling-height built-in storage, accessible via a rolling library ladder, add both functionality and charm. Meanwhile, the chef-inspired kitchen boasts high-end Blue Star appliances, including an 8-burner range with a custom-made hood. An expansive island with a farmhouse sink offers ample workspace and counter seating, complemented by a custom-built dining table with a built-in banquette, providing additional seating, and underneath, a clever storage solution. A balcony just off the kitchen offers fresh air and room for outdoor cooking. The primary bedroom is a tranquil retreat filled with natural light, featuring a closet and a luxurious bathroom with a large shower and dry sauna. Additional highlights include a laundry room with a tankless water heater that features a reinforced ceiling for potential loft space above. Experience the epitome of modern living in this impeccably designed condo, where luxury meets functionality in the heart of Pasadena.
Additional Information
- HOA
- 600
- Frequency
- Monthly
- Association Amenities
- Insurance, Pet Restrictions, Pets Allowed, Storage, Trash
- Appliances
- Dishwasher, Free-Standing Range, Microwave, Refrigerator
- Pool Description
- None
- Fireplace Description
- Living Room
- Heat
- Central
- Cooling
- Yes
- Cooling Description
- Central Air
- View
- None
- Garage Spaces Total
- 2
- Sewer
- Public Sewer
- Water
- Public
- Interior Features
- High Ceilings, Pantry, Walk-In Closet(s)
- Attached Structure
- Attached
Listing courtesy of Listing Agent: Kathy Seuylemezian (kathy@imuragent.com) from Listing Office: Coldwell Banker Realty.
Listing sold by Harold Bastian from Amalgamated Metropolitan Properties, Inc
Mortgage Calculator
Based on information from California Regional Multiple Listing Service, Inc. as of . This information is for your personal, non-commercial use and may not be used for any purpose other than to identify prospective properties you may be interested in purchasing. Display of MLS data is usually deemed reliable but is NOT guaranteed accurate by the MLS. Buyers are responsible for verifying the accuracy of all information and should investigate the data themselves or retain appropriate professionals. Information from sources other than the Listing Agent may have been included in the MLS data. Unless otherwise specified in writing, Broker/Agent has not and will not verify any information obtained from other sources. The Broker/Agent providing the information contained herein may or may not have been the Listing and/or Selling Agent.

/u.realgeeks.media/pdcarehomes/pasadena_views_(with_real_estate_team)_transparent_medium.png)