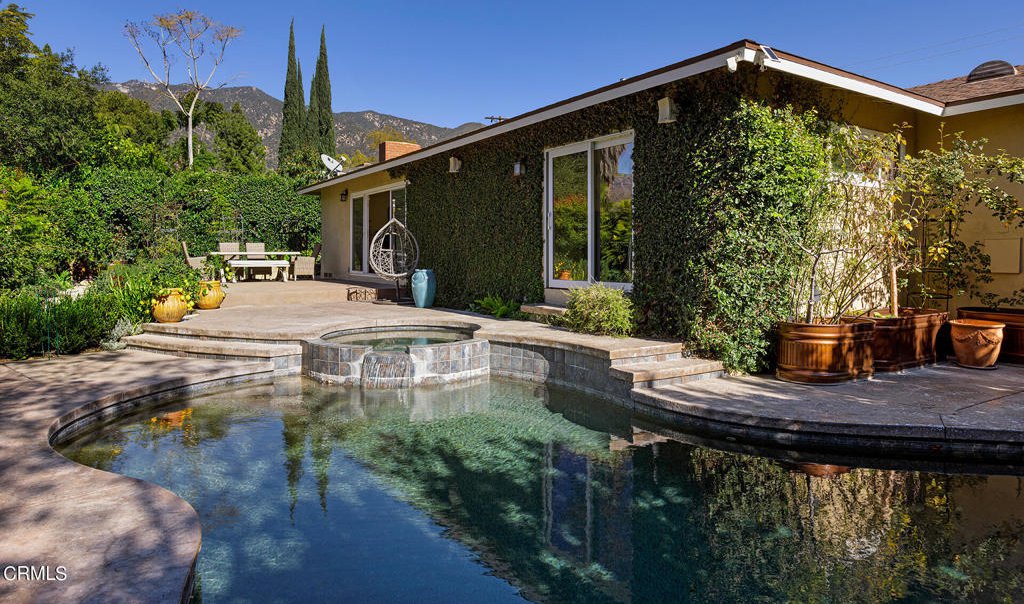995 Riviera Drive, Pasadena, CA 91107
- $1,500,000
- 3
- BD
- 2
- BA
- 1,631
- SqFt
- Sold Price
- $1,500,000
- List Price
- $1,560,000
- Closing Date
- Mar 21, 2023
- Status
- CLOSED
- MLS#
- P1-12469
- Year Built
- 1953
- Bedrooms
- 3
- Bathrooms
- 2
- Living Sq. Ft
- 1,631
- Lot Size
- 8,513
- Acres
- 0.20
- Lot Location
- Front Yard, Garden
- Days on Market
- 0
- Property Type
- Single Family Residential
- Style
- Ranch
- Property Sub Type
- Single Family Residence
- Stories
- One Level
- Neighborhood
- Not Applicable
Property Description
This immensely welcoming mid-century home provides an incomparable backdrop for new beginnings within Pasadena's premier Upper Hastings neighborhood. Framed by tall hedges and immersed in the beauty of its garden setting, the home's stunning indoor and outdoor spaces, complete with a pool, spa, and picturesque views of the Eaton Canyon Golf Course, are a true delight.Blending quality, comfort, and style, the single story home honors with its bright, open spaces, easy-living floor plan, and innate connection to the outdoors. Awash in natural light, the design seamlessly integrates indoor and outdoor living, with alfresco dining areas and sun-washed terraces reached via floor-to-ceiling glass doors from all the main living areas.The inviting kitchen has granite counters and stainless appliances. A bar is open to the living room for easy entertaining. Off the kitchen, you'll find a finished garage that easily doubles as an office and family room. The airy ambiance continues in the 3 generously sized bedrooms, including the expansive primary suite featuring a walk-in closet, luxe bath, and glass doors to the terrace.Tranquility-seekers will revel in the lush greenery of the private backyard, where the pool, spa, and terrace offer blissful spots to relax and entertain. The organic vegetable/fruit and rose gardens offer maximum bloom and nutrients. When it's time to leave the comfort of your home, you'll find parks, shops, and restaurants just minutes away!
Additional Information
- Appliances
- Dishwasher, Gas Range, Refrigerator, Vented Exhaust Fan
- Pool
- Yes
- Pool Description
- In Ground, Private, Waterfall
- Fireplace Description
- Living Room
- Heat
- Central
- Cooling
- Yes
- Cooling Description
- Central Air
- View
- Canyon, Golf Course
- Patio
- Patio
- Roof
- Composition
- Garage Spaces Total
- 2
- Sewer
- Public Sewer
- Water
- Public
- Interior Features
- Walk-In Closet(s)
- Attached Structure
- Detached
Listing courtesy of Listing Agent: Evangelyn Lin (eva@linrealtygroup.com) from Listing Office: eXp Realty of California, Inc..
Listing sold by Evangelyn Lin from eXp Realty of California, Inc.
Mortgage Calculator
Based on information from California Regional Multiple Listing Service, Inc. as of . This information is for your personal, non-commercial use and may not be used for any purpose other than to identify prospective properties you may be interested in purchasing. Display of MLS data is usually deemed reliable but is NOT guaranteed accurate by the MLS. Buyers are responsible for verifying the accuracy of all information and should investigate the data themselves or retain appropriate professionals. Information from sources other than the Listing Agent may have been included in the MLS data. Unless otherwise specified in writing, Broker/Agent has not and will not verify any information obtained from other sources. The Broker/Agent providing the information contained herein may or may not have been the Listing and/or Selling Agent.

/u.realgeeks.media/pdcarehomes/pasadena_views_(with_real_estate_team)_transparent_medium.png)