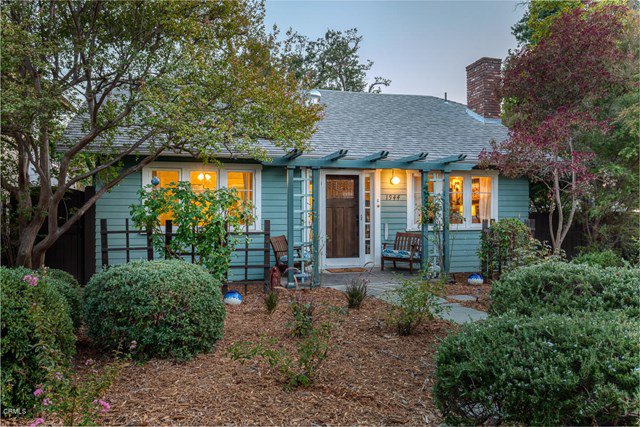1944 Las Lunas Street, Pasadena, CA 91107
- $975,500
- 2
- BD
- 3
- BA
- 1,177
- SqFt
- Sold Price
- $975,500
- List Price
- $875,000
- Closing Date
- Oct 20, 2020
- Status
- CLOSED
- MLS#
- P1-1201
- Year Built
- 1921
- Bedrooms
- 2
- Bathrooms
- 3
- Living Sq. Ft
- 1,177
- Lot Size
- 7,498
- Acres
- 0.17
- Lot Location
- Back Yard, Front Yard, Garden, Near Public Transit, Sprinklers Timer, Sprinkler System
- Days on Market
- 10
- Property Type
- Single Family Residential
- Style
- Bungalow
- Property Sub Type
- Single Family Residence
- Stories
- Two Levels
- Neighborhood
- Not Applicable
Property Description
Step up the stone path and through the drought tolerant garden to this darling California Bungalow which was built in 1921. The property is located on a large corner lot in a desirable northeast Pasadena neighborhood. This charming home has retained many original features such as a built-ins and a handsome batchelder tile fireplace but the home has also been thoughtfully renovated and updated. The newly remodeled kitchen showcases quartz countertops, stainless steel appliances, a farmhouse sink and has been opened up to incorporate a dining area. The master bedroom is light and bright with multiple windows and a french door that leads to the outside deck and yard. There are three baths plus a second bedroom. The hall bath has been beautifully remodeled with black and white tile appropriate to the vintage of the home. Off of the kitchen, a staircase leads to a finished bonus space with laundry and additional newly built bathroom with a walk-in shower. The backyard is fully fenced and has two different levels for entertaining centered on a gorgeous old oak. The huge oversized garage has high ceilings and could easily be reimagined and used in a multitude of ways.
Additional Information
- Appliances
- Dishwasher, Exhaust Fan, Electric Range, Free-Standing Range, Freezer, Gas Range, Ice Maker, Microwave, Refrigerator, Water To Refrigerator, Water Heater
- Pool Description
- None
- Fireplace Description
- Decorative, Living Room
- Heat
- Forced Air
- Cooling
- Yes
- Cooling Description
- Central Air
- View
- None
- Exterior Construction
- Lap Siding
- Patio
- Concrete, Deck
- Roof
- Composition, Shingle
- Garage Spaces Total
- 3
- Sewer
- Public Sewer
- Water
- Public
- School District
- Pasadena Unified
- Interior Features
- Built-in Features, Ceiling Fan(s), Crown Molding, High Ceilings, Open Floorplan, Recessed Lighting, Attic, Bedroom on Main Level, Main Level Master
- Attached Structure
- Detached
Listing courtesy of Listing Agent: Ted Clark (tedclarkandpartners@gmail.com) from Listing Office: COMPASS.
Listing sold by Keely Myres from COMPASS
Mortgage Calculator
Based on information from California Regional Multiple Listing Service, Inc. as of . This information is for your personal, non-commercial use and may not be used for any purpose other than to identify prospective properties you may be interested in purchasing. Display of MLS data is usually deemed reliable but is NOT guaranteed accurate by the MLS. Buyers are responsible for verifying the accuracy of all information and should investigate the data themselves or retain appropriate professionals. Information from sources other than the Listing Agent may have been included in the MLS data. Unless otherwise specified in writing, Broker/Agent has not and will not verify any information obtained from other sources. The Broker/Agent providing the information contained herein may or may not have been the Listing and/or Selling Agent.

/u.realgeeks.media/pdcarehomes/pasadena_views_(with_real_estate_team)_transparent_medium.png)