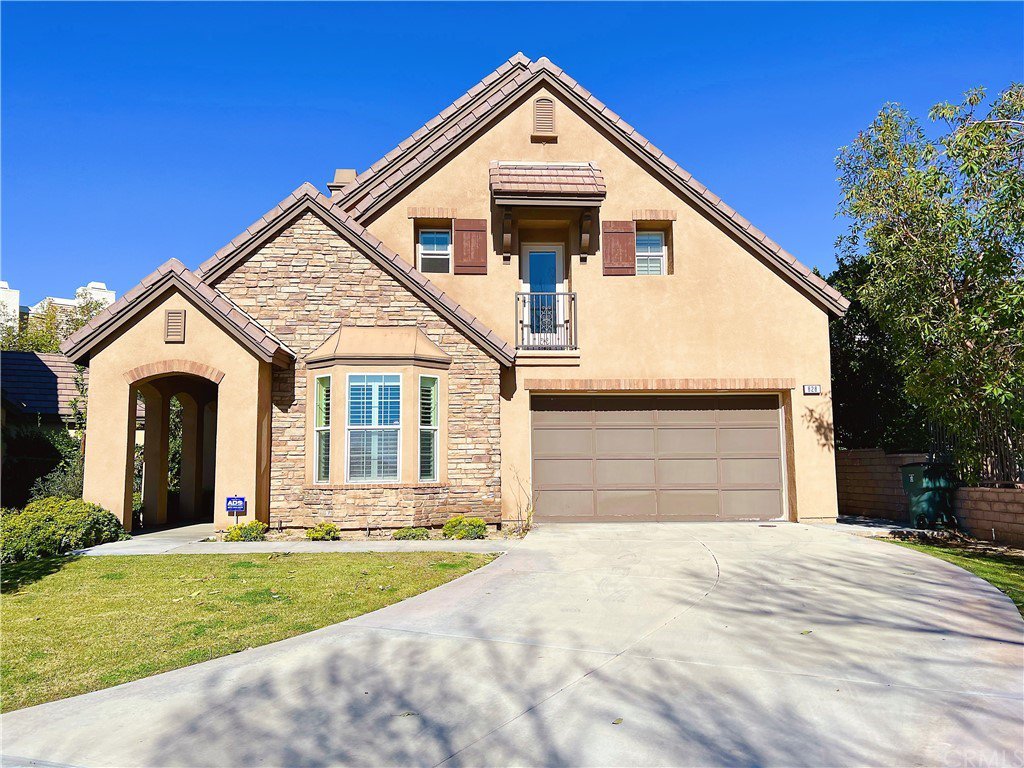828 Highbury Place, Pasadena, CA 91107
- $2,210,000
- 5
- BD
- 5
- BA
- 3,441
- SqFt
- Sold Price
- $2,210,000
- List Price
- $2,180,000
- Closing Date
- Apr 06, 2022
- Status
- CLOSED
- MLS#
- OC22011107
- Year Built
- 2014
- Bedrooms
- 5
- Bathrooms
- 5
- Living Sq. Ft
- 3,441
- Lot Size
- 7,995
- Acres
- 0.18
- Lot Location
- Back Yard, Cul-De-Sac, Front Yard, Lawn, Landscaped, Sprinkler System
- Days on Market
- 41
- Property Type
- Single Family Residential
- Property Sub Type
- Single Family Residence
- Stories
- Two Levels
Property Description
RARE find like-new Cul-de-Sac house in the prestigious Estates Pasadena community just south of Eaton Canyon Golf Course in beautiful Pasadena. Inviting porches and upgraded stone exteriors guide you to enter the home with an oversized open floor plan and vaulted ceiling. Spacious formal living room, family room and den with upgraded plantation shutters provide ample space and privacy to relax and enjoy on the first floor. Upgraded stainless appliances, granite counter tops & designer backsplash, 6 burner stove, built-in refrigerator, butler's pantry and dry bar with built-in wine fridge make a dream gourmet kitchen. Thru the French door, it opens to a HUGE backyard where you can do anything. A full bedroom suite downstairs with an additional powder room is ideal for everyone. Four bedrooms upstairs including a large Master Suite with sitting area while master bath consists of a separate shower, bathtub and dual sinks with upgraded tiles as well as a walk-in closet. Very convenient location, easy access to freeway 210, Art Center College, Caltech, shoppings Westfield mall, and restaurants
Additional Information
- HOA
- 140
- Frequency
- Monthly
- Association Amenities
- Maintenance Grounds
- Appliances
- 6 Burner Stove, Built-In Range, Dishwasher, Gas Oven, Gas Range, Gas Water Heater, Microwave, Refrigerator, Range Hood, Water Softener, Trash Compactor, Water Purifier
- Pool Description
- None
- Fireplace Description
- Dining Room, Family Room
- Heat
- Central, Fireplace(s), Natural Gas
- Cooling
- Yes
- Cooling Description
- Central Air, Dual, Zoned
- View
- Neighborhood, Trees/Woods
- Patio
- Front Porch
- Garage Spaces Total
- 2
- Sewer
- Public Sewer
- Water
- Public
- School District
- Pasadena Unified
- Interior Features
- Built-in Features, Balcony, Ceiling Fan(s), Dry Bar, Granite Counters, High Ceilings, Open Floorplan, Pantry, Partially Furnished, Phone System, Recessed Lighting, Storage, Bedroom on Main Level, Jack and Jill Bath, Walk-In Pantry, Walk-In Closet(s)
- Attached Structure
- Detached
- Number Of Units Total
- 1
Listing courtesy of Listing Agent: Steven Liu (stevenliux@gmail.com) from Listing Office: JC Pacific Capital Inc..
Listing sold by Steven Liu from JC Pacific Capital Inc.
Mortgage Calculator
Based on information from California Regional Multiple Listing Service, Inc. as of . This information is for your personal, non-commercial use and may not be used for any purpose other than to identify prospective properties you may be interested in purchasing. Display of MLS data is usually deemed reliable but is NOT guaranteed accurate by the MLS. Buyers are responsible for verifying the accuracy of all information and should investigate the data themselves or retain appropriate professionals. Information from sources other than the Listing Agent may have been included in the MLS data. Unless otherwise specified in writing, Broker/Agent has not and will not verify any information obtained from other sources. The Broker/Agent providing the information contained herein may or may not have been the Listing and/or Selling Agent.

/u.realgeeks.media/pdcarehomes/pasadena_views_(with_real_estate_team)_transparent_medium.png)