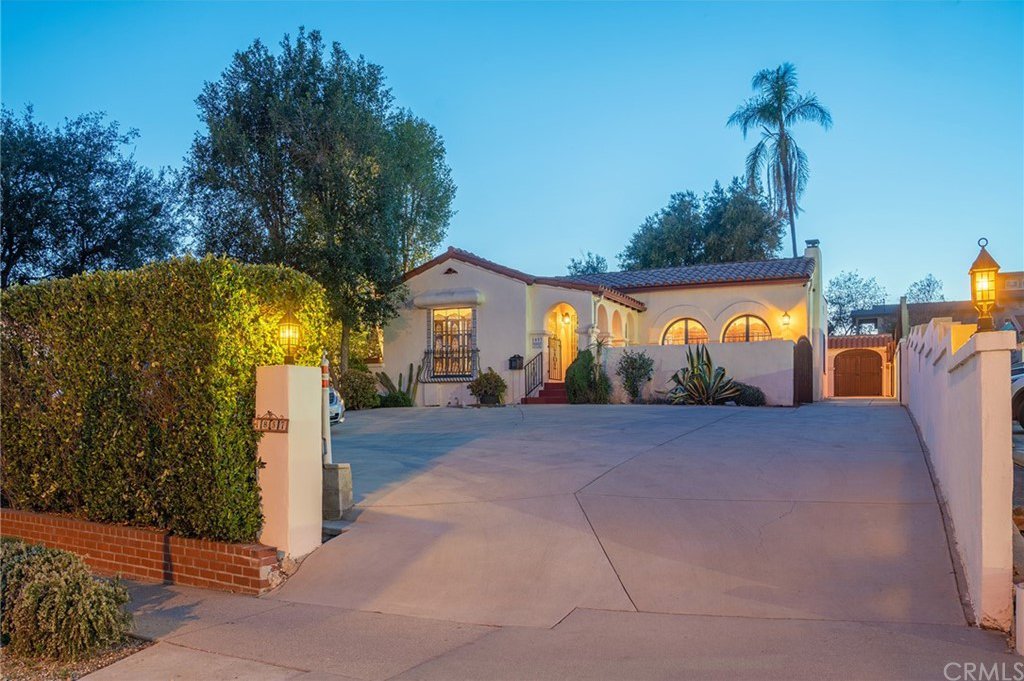1853 N Allen Avenue, Pasadena, CA 91104
- $1,100,000
- 3
- BD
- 3
- BA
- 2,165
- SqFt
- Sold Price
- $1,100,000
- List Price
- $1,100,000
- Closing Date
- Apr 09, 2021
- Status
- CLOSED
- MLS#
- OC21044421
- Year Built
- 1930
- Bedrooms
- 3
- Bathrooms
- 3
- Living Sq. Ft
- 2,165
- Lot Size
- 9,796
- Acres
- 0.22
- Lot Location
- Back Yard
- Days on Market
- 0
- Property Type
- Single Family Residential
- Style
- Spanish
- Property Sub Type
- Single Family Residence
- Stories
- One Level
Property Description
1928 Spanish bungalow nestled in the foothills of Pasadena-Creativity flows in this artistic home with endless amounts of character and charm-This home is zoned for family living, live-work space and/or rental property-Majestic views of the San Gabriel mountains surround you in This spacious one level, home with outdoor terraces situated on a large 9800 sq ft lot-Living room has 10 ft high ceilings with striking hand-carved wood beams, and original wood flooring-Two oversized arched windows-Historic Batchelder tiles embellish the beautiful living room fireplace, Dining room ceiling has custom hand stamped beams-Generous sized kitchen has separate walk-in pantry-Many windows throughout-One of the three backyard areas is hardscaped and surrounded with lush landscaping , perfect for throwing elegant parties-Each bedroom has its own bath-Third bedroom is a studio apartment - Studio living room has beamed ceilings, gorgeous tiled flooring, and a cozy fireplace-Separate bedroom, large walk-in closet plus full bathroom- Central air ! Studio kitchen has custom black leather granite counters and stainless backsplash and appliances Its very own private entry ! 2 Detached single garages with custom carriage doors-Backyard has a variety of mature trees and tranquility-Included in the back yard is your own tucked away grow space to raise fruits and vegetables-The Details of architecture add beauty to this wonderful custom home-Currently their is an income producing business on property !
Additional Information
- Appliances
- Disposal, Gas Oven, Gas Water Heater, Refrigerator, Vented Exhaust Fan
- Pool Description
- None
- Fireplace Description
- Gas, Gas Starter, Guest Accommodations, Living Room, Wood Burning
- Heat
- Central
- Cooling
- Yes
- Cooling Description
- Central Air, Attic Fan
- View
- Courtyard, Hills, Mountain(s), Panoramic, Trees/Woods
- Exterior Construction
- Stucco
- Patio
- Brick, Concrete, Front Porch, Terrace
- Roof
- Tile
- Garage Spaces Total
- 2
- Sewer
- Unknown
- Water
- Private
- School District
- Pasadena Unified
- Interior Features
- Beamed Ceilings, Built-in Features, Brick Walls, Block Walls, Ceiling Fan(s), Coffered Ceiling(s), Granite Counters, High Ceilings, Laminate Counters, Open Floorplan, Pantry, Recessed Lighting, Storage, Track Lighting, Attic, Entrance Foyer, Walk-In Closet(s)
- Attached Structure
- Detached
- Number Of Units Total
- 1
Listing courtesy of Listing Agent: Georgette Mannion (georgettesells@msn.com) from Listing Office: RE/MAX TerraSol.
Listing sold by SVEN JOHANSSON from LYONS & ASSOCIATES
Mortgage Calculator
Based on information from California Regional Multiple Listing Service, Inc. as of . This information is for your personal, non-commercial use and may not be used for any purpose other than to identify prospective properties you may be interested in purchasing. Display of MLS data is usually deemed reliable but is NOT guaranteed accurate by the MLS. Buyers are responsible for verifying the accuracy of all information and should investigate the data themselves or retain appropriate professionals. Information from sources other than the Listing Agent may have been included in the MLS data. Unless otherwise specified in writing, Broker/Agent has not and will not verify any information obtained from other sources. The Broker/Agent providing the information contained herein may or may not have been the Listing and/or Selling Agent.

/u.realgeeks.media/pdcarehomes/pasadena_views_(with_real_estate_team)_transparent_medium.png)