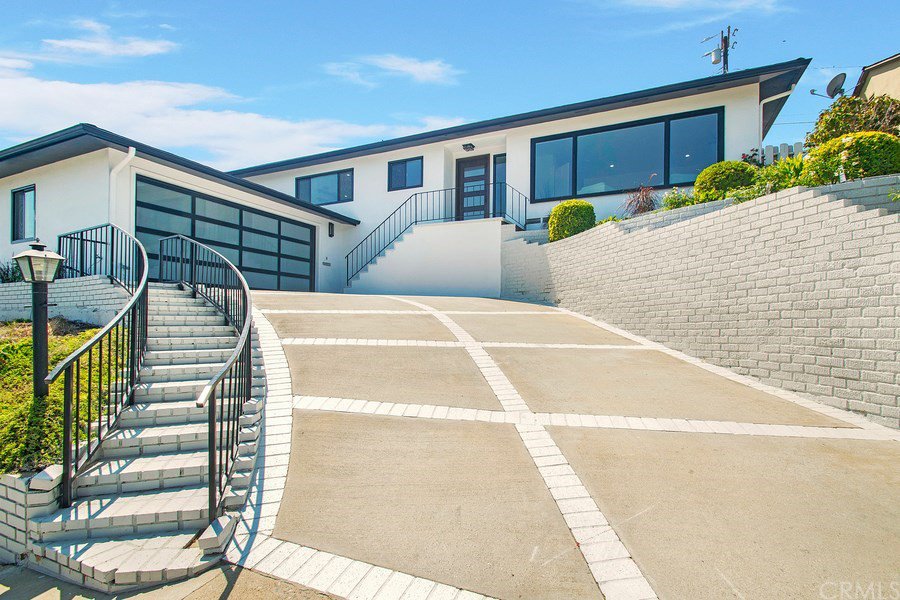115 Anita Drive, Pasadena, CA 91105
- $1,275,000
- 3
- BD
- 2
- BA
- 1,836
- SqFt
- Sold Price
- $1,275,000
- List Price
- $1,349,000
- Closing Date
- Dec 07, 2020
- Status
- CLOSED
- MLS#
- OC20164169
- Year Built
- 1953
- Bedrooms
- 3
- Bathrooms
- 2
- Living Sq. Ft
- 1,836
- Lot Size
- 6,621
- Acres
- 0.15
- Lot Location
- 0-1 Unit/Acre
- Days on Market
- 50
- Property Type
- Single Family Residential
- Style
- Contemporary, Craftsman, Modern
- Property Sub Type
- Single Family Residence
- Stories
- One Level
Property Description
Brand new custom remodeled modern contemporary home with craftsman touches. The home has an open layout with big windows to enjoy “sit down” panoramic views of the San Gabriel mountains And downtown city lights views at night! The master bedroom has a massive walk in closet that can also be used for an office, workout room, yoga room, etc. The kitchen has been completely redone with custom stone work on the counters, back splash and island with seating to take in the views. It has new custom cabinets, appliances, and lighting throughout. The kitchen has a beautiful and bright open feel with a view of the mountains And opens up to the family room that will make entertaining friends and family a true pleasure. The home opens to the backyard and has a indoor/outdoor concept with large new sliding doors. There is a custom wet bar that makes an amazing addition to entertaining as it services your dining room area and an out door dining area on the extremely large patio deck outside. There is another large patio seating area perfect for a fire pit and seating and a new lush green lawn as well!!! This home is truly a gem in the San Rafael Hills, come make it yours!
Additional Information
- Appliances
- Gas Range
- Pool Description
- None
- Fireplace Description
- Family Room, Gas Starter, Wood Burning
- Heat
- Central
- Cooling
- Yes
- Cooling Description
- Central Air
- View
- City Lights, Hills, Mountain(s), Panoramic, Trees/Woods
- Patio
- Rear Porch, Covered, Deck, Open, Patio, Terrace
- Roof
- Composition
- Garage Spaces Total
- 2
- Sewer
- Public Sewer
- Water
- Public
- School District
- Pasadena Unified
- Interior Features
- Wet Bar, Bedroom on Main Level, Main Level Master, Walk-In Pantry, Walk-In Closet(s)
- Attached Structure
- Detached
- Number Of Units Total
- 1
Listing courtesy of Listing Agent: Cullen McKeown (cullen.d.mckeown@gmail.com) from Listing Office: Douglas Elliman of California.
Listing sold by Brandon Road from Sotheby's International Realty, Inc.
Mortgage Calculator
Based on information from California Regional Multiple Listing Service, Inc. as of . This information is for your personal, non-commercial use and may not be used for any purpose other than to identify prospective properties you may be interested in purchasing. Display of MLS data is usually deemed reliable but is NOT guaranteed accurate by the MLS. Buyers are responsible for verifying the accuracy of all information and should investigate the data themselves or retain appropriate professionals. Information from sources other than the Listing Agent may have been included in the MLS data. Unless otherwise specified in writing, Broker/Agent has not and will not verify any information obtained from other sources. The Broker/Agent providing the information contained herein may or may not have been the Listing and/or Selling Agent.

/u.realgeeks.media/pdcarehomes/pasadena_views_(with_real_estate_team)_transparent_medium.png)