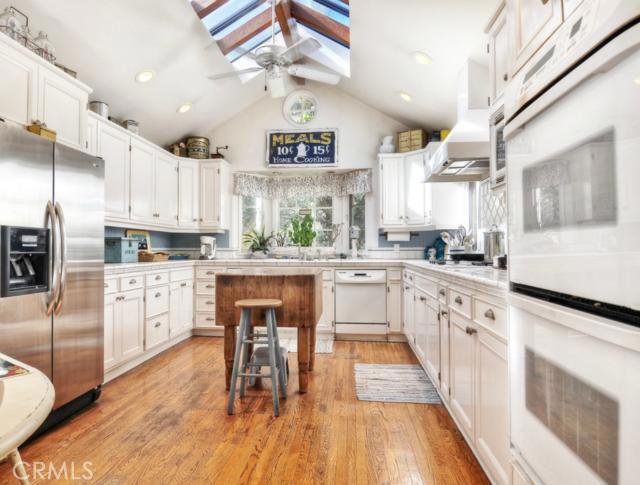4836 Indianola Way, La Canada Flintridge, CA 91011
- $1,490,000
- 4
- BD
- 4
- BA
- 2,958
- SqFt
- Sold Price
- $1,490,000
- List Price
- $1,549,000
- Closing Date
- Apr 06, 2015
- Status
- CLOSED
- MLS#
- LG14243680
- Year Built
- 1948
- Bedrooms
- 4
- Bathrooms
- 4
- Living Sq. Ft
- 2,958
- Lot Size
- 11,156
- Acres
- 0.26
- Lot Location
- Front Yard
- Days on Market
- 0
- Property Type
- Single Family Residential
- Style
- Traditional
- Property Sub Type
- Single Family Residence
- Stories
- Two Levels
Property Description
Located on what is known to many as La Canada’s favorite street and in it’s Award Winning School District, this gracious two-story traditional pool home boast approx. 3,000 sq ft for comfortable living and large backyard for wonderful entertaining. A previously remodeled kitchen with vaulted ceilings and a custom ridge skylight creates a wonderfully expansive sunlit room with an eat-in breakfast area. Through a Butler’s pantry you reach the formal dining room framed with an elegant bay window. The first floor is completed with the master bedroom, a study/den, a grand living room (with fireplace) that opens to backyard entertainment overlooking the pool. Additional features include: Front bedroom/office, hardwood floors throughout, separate laundry room, kitchen pantry, generous storage, separate heating and cooling units for each floor, outside/exterior access/removal for kitchen recycle bins. The second floor includes 2 bedrooms separated by the full bath a large great room overlooking the backyard.
Additional Information
- Appliances
- Double Oven, Dishwasher
- Pool
- Yes
- Pool Description
- Diving Board, Heated, In Ground, Private
- Fireplace Description
- Living Room
- Heat
- Central, Fireplace(s), Zoned
- Cooling
- Yes
- Cooling Description
- Central Air, Dual, Zoned
- View
- Pool
- Patio
- Brick, Deck, Porch
- Roof
- Composition
- Garage Spaces Total
- 2
- Water
- Public
- School District
- La Canada Unified
- Interior Features
- Built-in Features, Ceiling Fan(s), Cathedral Ceiling(s), Pantry, Main Level Master
- Attached Structure
- Detached
- Number Of Units Total
- 1
Listing courtesy of Listing Agent: Sean Byerly (seanbyerly@gmail.com) from Listing Office: Clear Point Real Estate Servic.
Listing sold by Gillan Abercrombie from Partners Trust Real Estate
Mortgage Calculator
Based on information from California Regional Multiple Listing Service, Inc. as of . This information is for your personal, non-commercial use and may not be used for any purpose other than to identify prospective properties you may be interested in purchasing. Display of MLS data is usually deemed reliable but is NOT guaranteed accurate by the MLS. Buyers are responsible for verifying the accuracy of all information and should investigate the data themselves or retain appropriate professionals. Information from sources other than the Listing Agent may have been included in the MLS data. Unless otherwise specified in writing, Broker/Agent has not and will not verify any information obtained from other sources. The Broker/Agent providing the information contained herein may or may not have been the Listing and/or Selling Agent.

/u.realgeeks.media/pdcarehomes/pasadena_views_(with_real_estate_team)_transparent_medium.png)