630 Cabrillo Villas, Monterey Hills, CA 90042
- $898,000
- 3
- BD
- 3
- BA
- 1,411
- SqFt
- List Price
- $898,000
- Price Change
- ▼ $30,000 1714374016
- Status
- ACTIVE
- MLS#
- DW24063422
- Year Built
- 1979
- Bedrooms
- 3
- Bathrooms
- 3
- Living Sq. Ft
- 1,411
- Lot Size
- 88,058
- Acres
- 2.02
- Days on Market
- 28
- Property Type
- Townhome
- Property Sub Type
- Townhouse
- Stories
- Two Levels
Property Description
Discover the untapped potential of this charming residence nestled in the desirable Cabrillo Villas community of Monterey Hills. With captivating city views and a wealth of possibilities, this home presents a unique opportunity to customize your dream living space. Upon entry, natural light floods the spacious interior, highlighting the classic hardwood floors and versatile layout. The generous living area offers ample space for relaxation and entertainment, while large windows frame picturesque views of the city skyline. The kitchen, boasting solid countertops and stainless steel appliances, serves as the perfect canvas for culinary creativity. With a little imagination, this space can be transformed into a gourmet chef's haven, ideal for preparing delicious meals while enjoying the breathtaking vistas. Unwind in the comfort of the master suite, complete with a well-appointed en-suite bathroom and a sizable closet. Two additional bedrooms offer flexibility for guests, a home office, or a personal gym, accommodating your evolving lifestyle needs. Central AC & heating ensure year-round comfort, providing a welcoming retreat from the Southern California sun or chilly evenings. Outside, the private patio beckons for al fresco dining or quiet moments of reflection, surrounded by the beauty of nature and the allure of city lights. Conveniently located near parks, shopping, and dining, this home offers easy access to everything you need for modern living. With its desirable location and abundant potential, don't miss the chance to make this property your own and create lasting memories in Monterey Hills.
Additional Information
- HOA
- 560
- Frequency
- Monthly
- Association Amenities
- Pool, Spa/Hot Tub
- Appliances
- Dishwasher, Disposal, Gas Range, Microwave
- Pool Description
- Association
- Fireplace Description
- Living Room
- Heat
- Central
- Cooling
- Yes
- Cooling Description
- Central Air
- View
- City Lights
- Garage Spaces Total
- 2
- Sewer
- Public Sewer
- Water
- Public
- School District
- Los Angeles Unified
- Interior Features
- All Bedrooms Up
- Attached Structure
- Attached
- Number Of Units Total
- 1
Listing courtesy of Listing Agent: Jin Hong (jin@jinhongteam.com) from Listing Office: eXp Realty of California Inc..
Mortgage Calculator
Based on information from California Regional Multiple Listing Service, Inc. as of . This information is for your personal, non-commercial use and may not be used for any purpose other than to identify prospective properties you may be interested in purchasing. Display of MLS data is usually deemed reliable but is NOT guaranteed accurate by the MLS. Buyers are responsible for verifying the accuracy of all information and should investigate the data themselves or retain appropriate professionals. Information from sources other than the Listing Agent may have been included in the MLS data. Unless otherwise specified in writing, Broker/Agent has not and will not verify any information obtained from other sources. The Broker/Agent providing the information contained herein may or may not have been the Listing and/or Selling Agent.
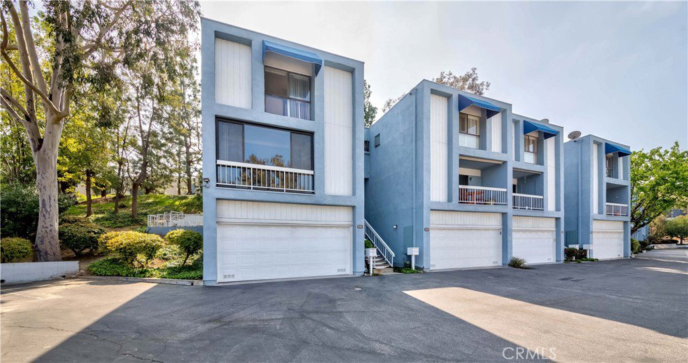
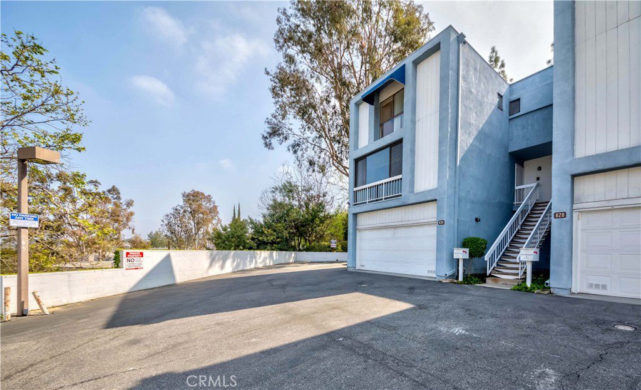
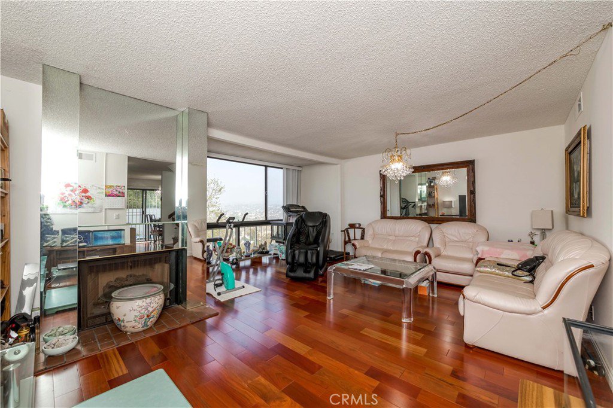
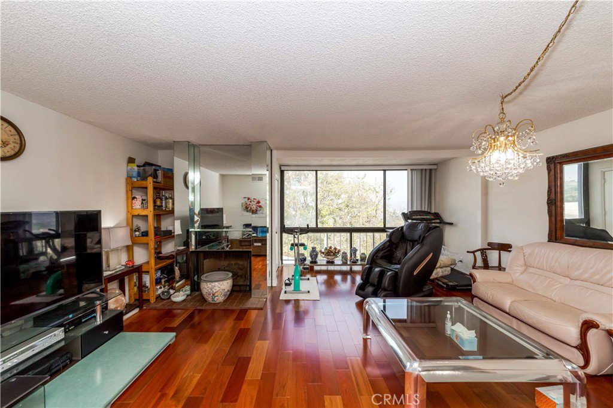
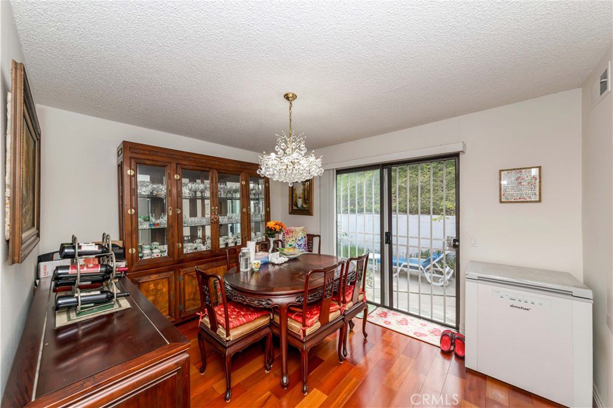
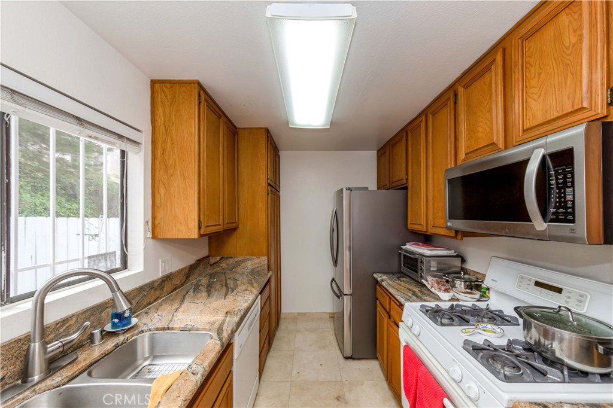
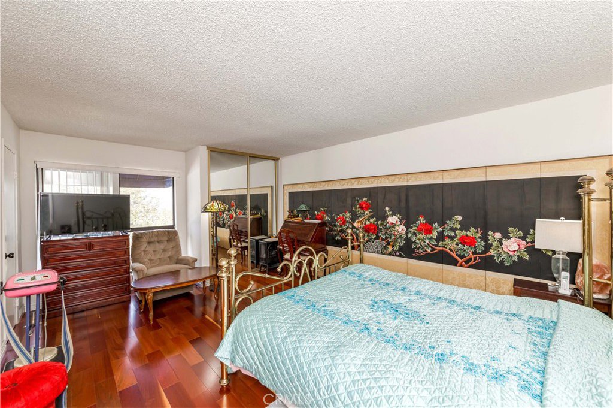
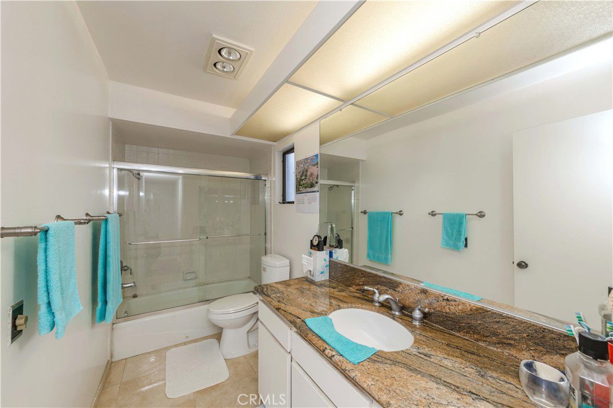
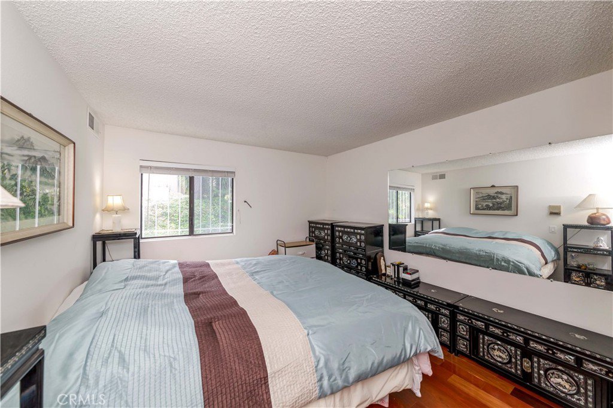
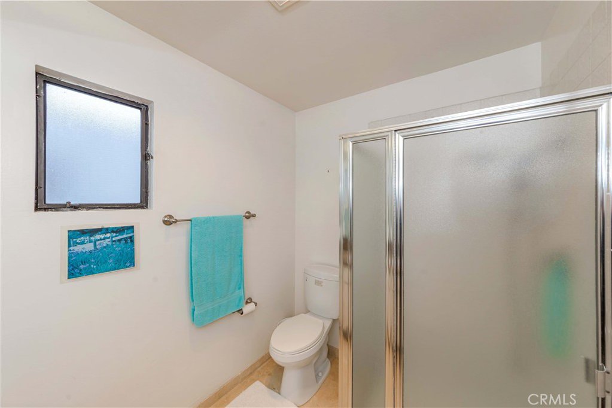
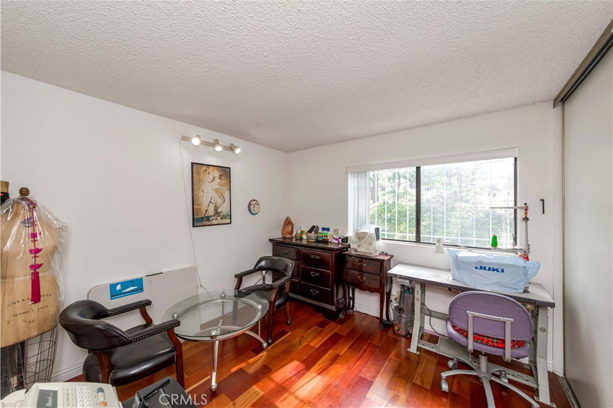

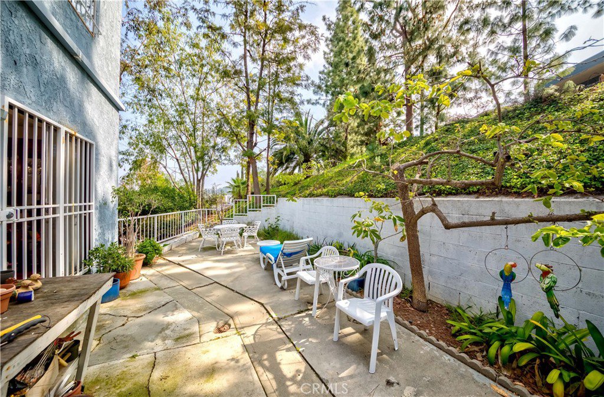
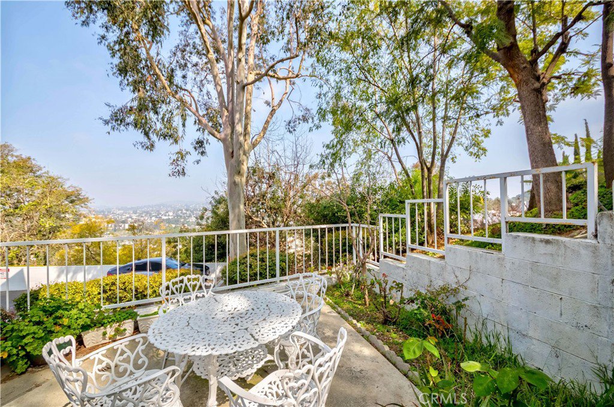
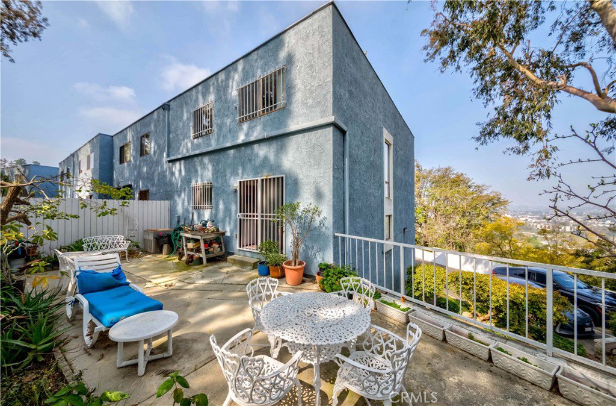
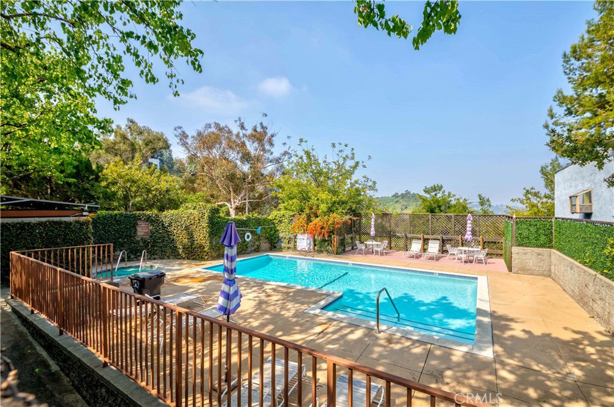
/u.realgeeks.media/pdcarehomes/pasadena_views_(with_real_estate_team)_transparent_medium.png)