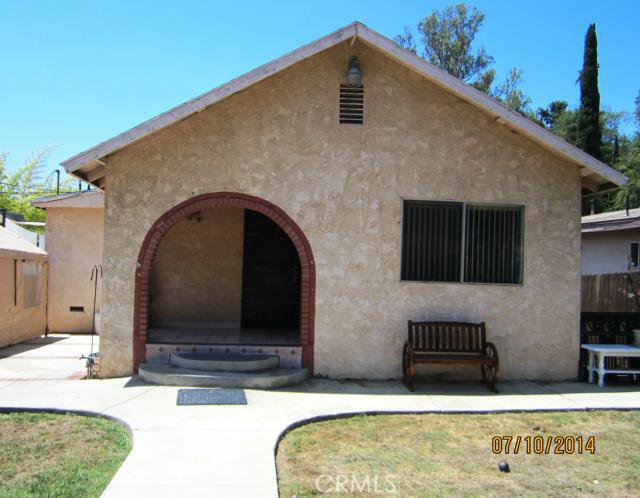4666 Carnegie Street, Monterey Hills, CA 90032
- $375,000
- 2
- BD
- 1
- BA
- 982
- SqFt
- Sold Price
- $375,000
- List Price
- $370,000
- Closing Date
- Sep 04, 2015
- Status
- CLOSED
- MLS#
- CV14145866
- Year Built
- 1908
- Bedrooms
- 2
- Bathrooms
- 1
- Living Sq. Ft
- 982
- Lot Size
- 5,026
- Acres
- 0.12
- Lot Location
- Front Yard, Sprinklers In Front, Lawn, Landscaped, Level, Near Park, Paved, Sprinklers Manual, Sprinkler System, Street Level, Yard
- Days on Market
- 0
- Property Type
- Single Family Residential
- Short Sale
- Yes
- Style
- Spanish
- Property Sub Type
- Single Family Residence
- Stories
- One Level
Property Description
Home appraised at 370,000. Back on the Market!!! Great Location in quiet setting near Downtown LA, and minutes to USC. This darling updated home located in Monterey Hills welcomes you into 2 bedrooms, 1 bath with study/sitting room. The spacious living rm/dining rm features wood laminate floors, and a free standing wood burning fireplace which creates a cozy atmosphere. The remodeled kitchen boasts lovely white cabinets with glass doors for elegance, Verde Granite kitchen counters, Stainless steel appliances, Mosaic Glass Tile back splash, stainless steel sink with new plumbing, tile floors with tile wall base. The bath features tile floors & tile wall base,tile shower with decorative inset, tile counter, & plenty of storage space. Study area near kitchen also makes for a nice sitting area. Bedrooms have laminate flooring with neutral colors. Ceiling fans throughout, Front yard sprinklers, and extra long driveway leads to 2 car detached garage in back with plenty of concrete parking, and a shaded covered patio perfect to entertain guests and have gatherings. Probate Property - Sold as is, CASH offers Only
Additional Information
- Other Buildings
- Shed(s)
- Appliances
- ENERGY STAR Qualified Appliances, Free-Standing Range, Disposal, Gas Water Heater, Refrigerator
- Pool Description
- None
- Fireplace Description
- Living Room
- Heat
- Floor Furnace
- Cooling
- Yes
- Cooling Description
- See Remarks
- View
- Hills
- Roof
- Asphalt
- Garage Spaces Total
- 2
- Water
- Public
- Interior Features
- Ceiling Fan(s), Granite Counters, Living Room Deck Attached, Open Floorplan, Storage, All Bedrooms Down, Bedroom on Main Level, Galley Kitchen, Jack and Jill Bath, Main Level Master, Utility Room
- Attached Structure
- Detached
- Number Of Units Total
- 1
Listing courtesy of Listing Agent: MARIA PLANT (mariaplant@hotmail.com) from Listing Office: CAL-AMERICAN HOMES.
Listing sold by Giovanni Herrera from Citi Homes Realty Inc.
Mortgage Calculator
Based on information from California Regional Multiple Listing Service, Inc. as of . This information is for your personal, non-commercial use and may not be used for any purpose other than to identify prospective properties you may be interested in purchasing. Display of MLS data is usually deemed reliable but is NOT guaranteed accurate by the MLS. Buyers are responsible for verifying the accuracy of all information and should investigate the data themselves or retain appropriate professionals. Information from sources other than the Listing Agent may have been included in the MLS data. Unless otherwise specified in writing, Broker/Agent has not and will not verify any information obtained from other sources. The Broker/Agent providing the information contained herein may or may not have been the Listing and/or Selling Agent.

/u.realgeeks.media/pdcarehomes/pasadena_views_(with_real_estate_team)_transparent_medium.png)