949 Dolores Drive, Altadena, CA 91001
- $1,299,000
- 4
- BD
- 4
- BA
- 1,831
- SqFt
- List Price
- $1,299,000
- Status
- ACTIVE
- MLS#
- AR24078120
- Year Built
- 1957
- Bedrooms
- 4
- Bathrooms
- 4
- Living Sq. Ft
- 1,831
- Lot Size
- 8,114
- Acres
- 0.19
- Lot Location
- 0-1 Unit/Acre
- Days on Market
- 15
- Property Type
- Single Family Residential
- Property Sub Type
- Single Family Residence
- Stories
- One Level
Property Description
Introducing a rare gem in Northeast Altadena, this property offers immense potential at an unbeatable price. Nestled in a charming neighborhood, just east of Lake Ave and north of E Altadena Dr, this home presents an amazing opportunity. Comprising two structures, the main home features a spacious living room with a unique Turret Window offering glimpses of city lights and the picturesque street below. Flowing seamlessly into the dining area and recently remodeled kitchen, this space is perfect for everyday living. The hallway leads to a bedroom and full bath, while two primary suites, one of which can be accessed separately from the rest of the house, offer flexibility and privacy. Each suite includes its own bathroom, with the larger suite boasting a cozy den/office space. With a simple adjustment, this home could function as two units: a 2-bed, 2-bath and a 1-bed, 1-bath configuration. Additionally, a detached structure approx. 500 Sqft, attached to the garage, features an entry area, living room, bedroom, and spacious bath. Outside, a vast open backyard awaits, offering partial mountain views and a sense of tranquility. Just a short stroll away, explore the natural beauty of Chrls Frnsworth Park and nearby hiking/mountain biking trails, including Cobb Estate, Sam Merrill Trail, and Mt Echo. This is organic village living at its finest, right in the heart of the city. With a little TLC and creativity, this diamond in the rough can be transformed into your dream home. Don't miss out on this incredible opportunity – bring your broom and paintbrush, and unlock the magic within.
Additional Information
- Pool Description
- None
- Cooling
- Yes
- Cooling Description
- Wall/Window Unit(s)
- View
- City Lights, Mountain(s), Peek-A-Boo
- Garage Spaces Total
- 2
- Sewer
- Public Sewer, Sewer Tap Paid
- Water
- Public
- School District
- Pasadena Unified
- Interior Features
- Primary Suite, Walk-In Closet(s)
- Attached Structure
- Detached
- Number Of Units Total
- 2
Listing courtesy of Listing Agent: Nizar Kailani (nizar@kailanirealty.com) from Listing Office: Kailani Realty.
Mortgage Calculator
Based on information from California Regional Multiple Listing Service, Inc. as of . This information is for your personal, non-commercial use and may not be used for any purpose other than to identify prospective properties you may be interested in purchasing. Display of MLS data is usually deemed reliable but is NOT guaranteed accurate by the MLS. Buyers are responsible for verifying the accuracy of all information and should investigate the data themselves or retain appropriate professionals. Information from sources other than the Listing Agent may have been included in the MLS data. Unless otherwise specified in writing, Broker/Agent has not and will not verify any information obtained from other sources. The Broker/Agent providing the information contained herein may or may not have been the Listing and/or Selling Agent.

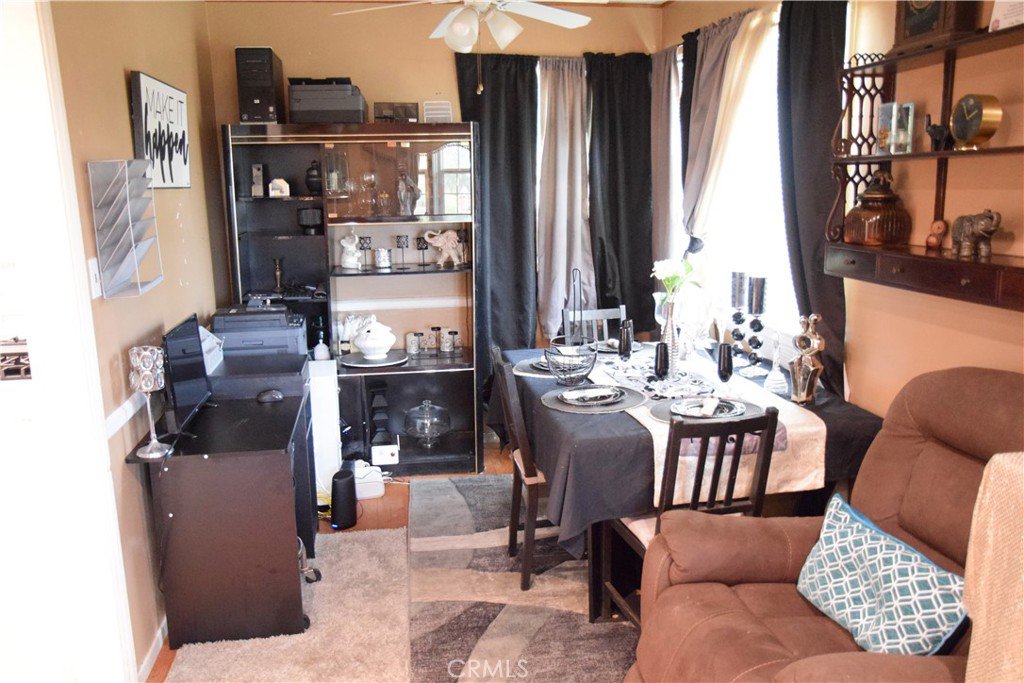
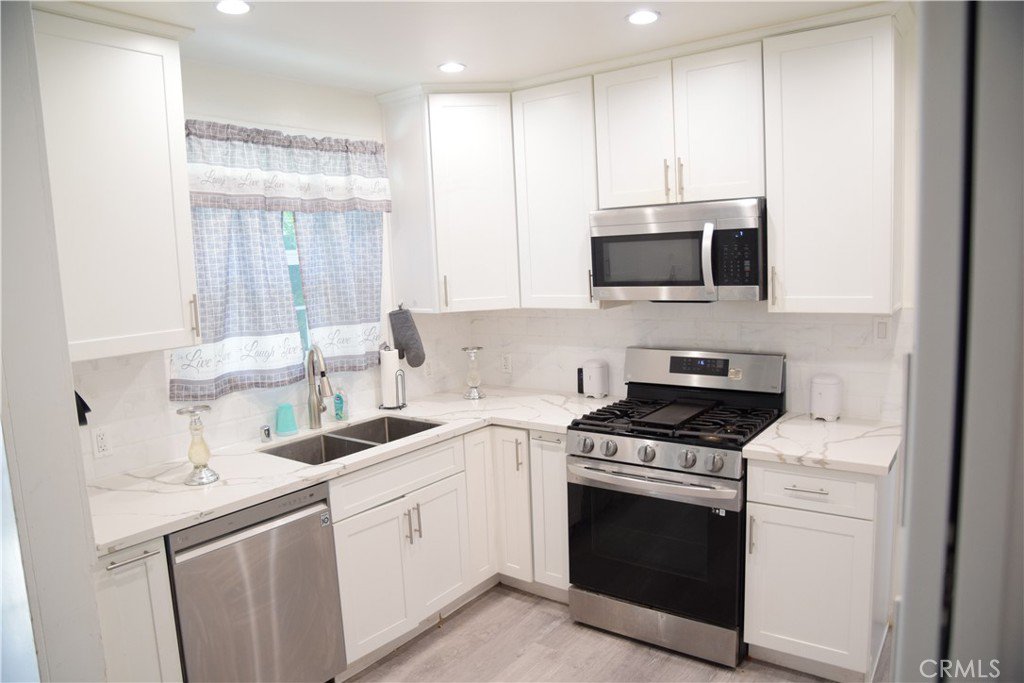
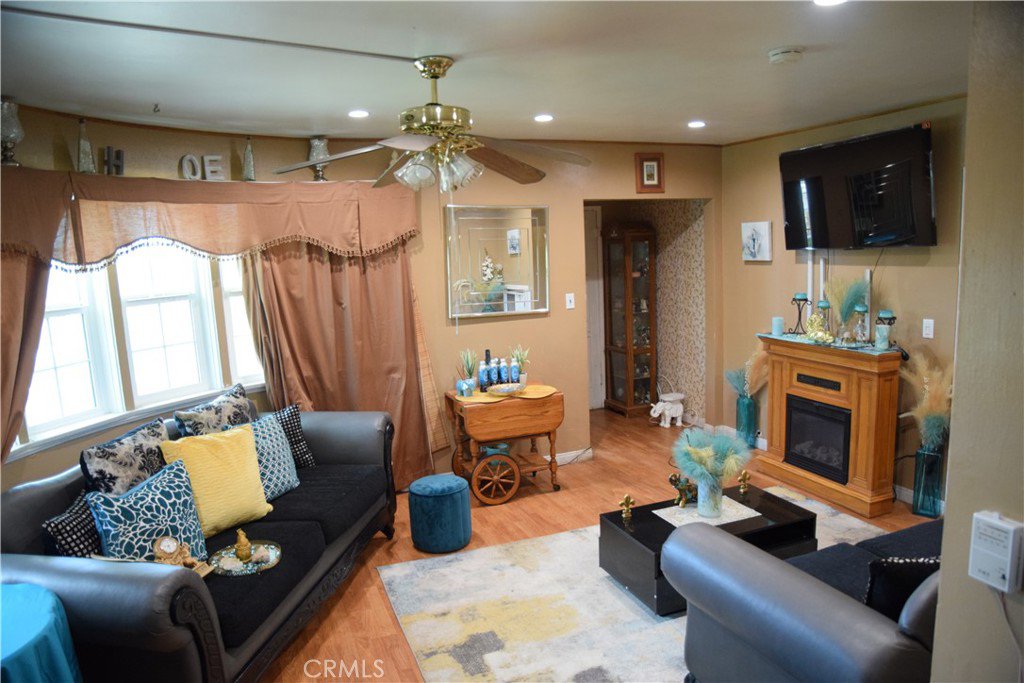
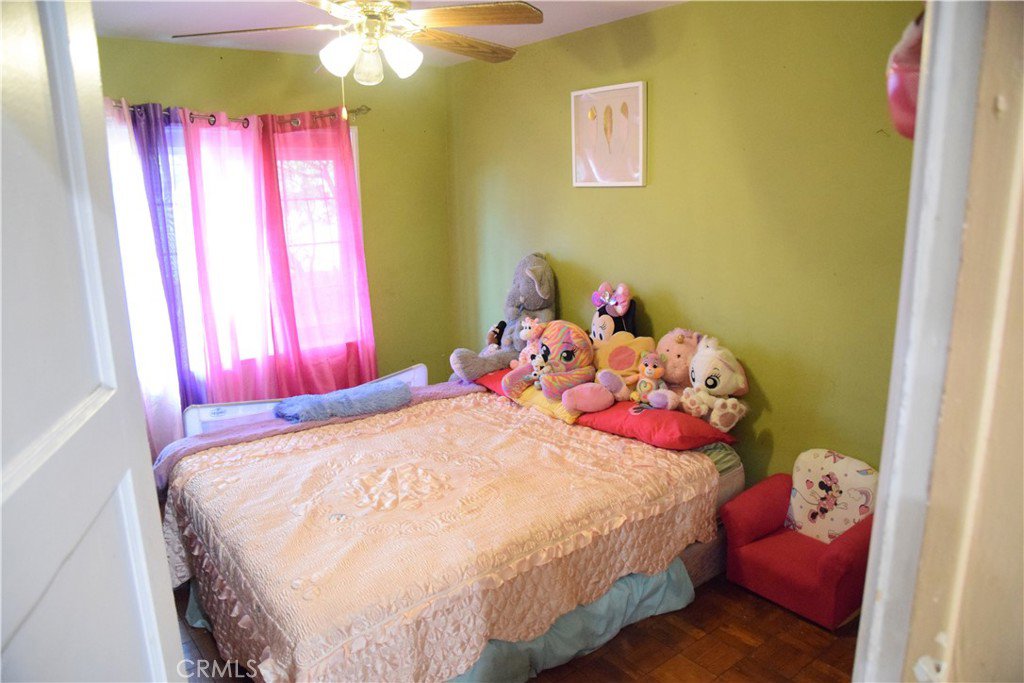
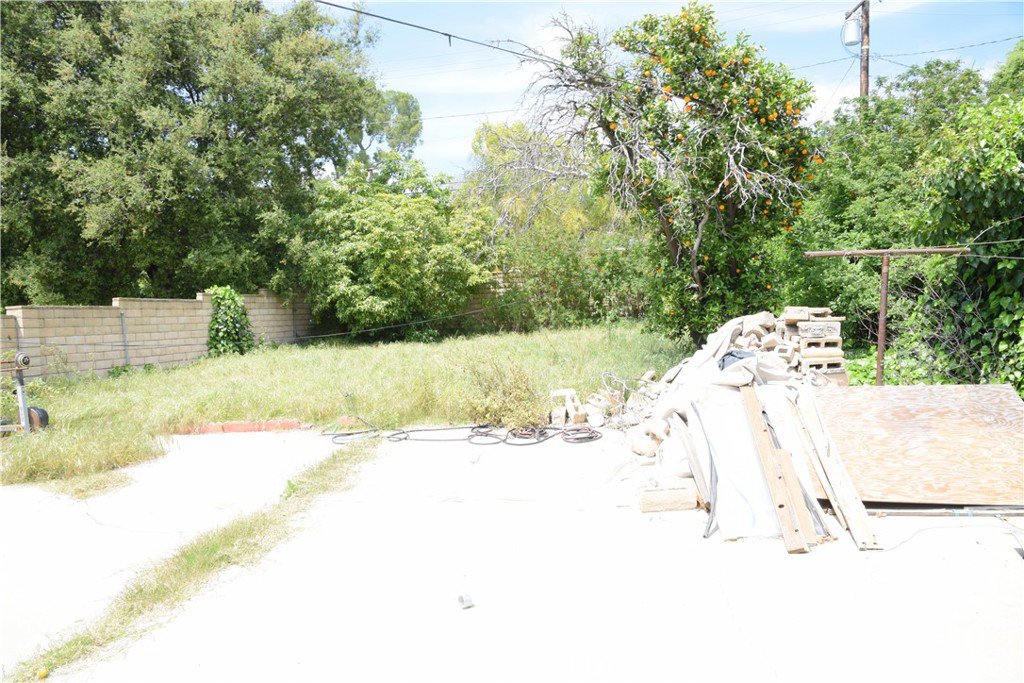
/u.realgeeks.media/pdcarehomes/pasadena_views_(with_real_estate_team)_transparent_medium.png)