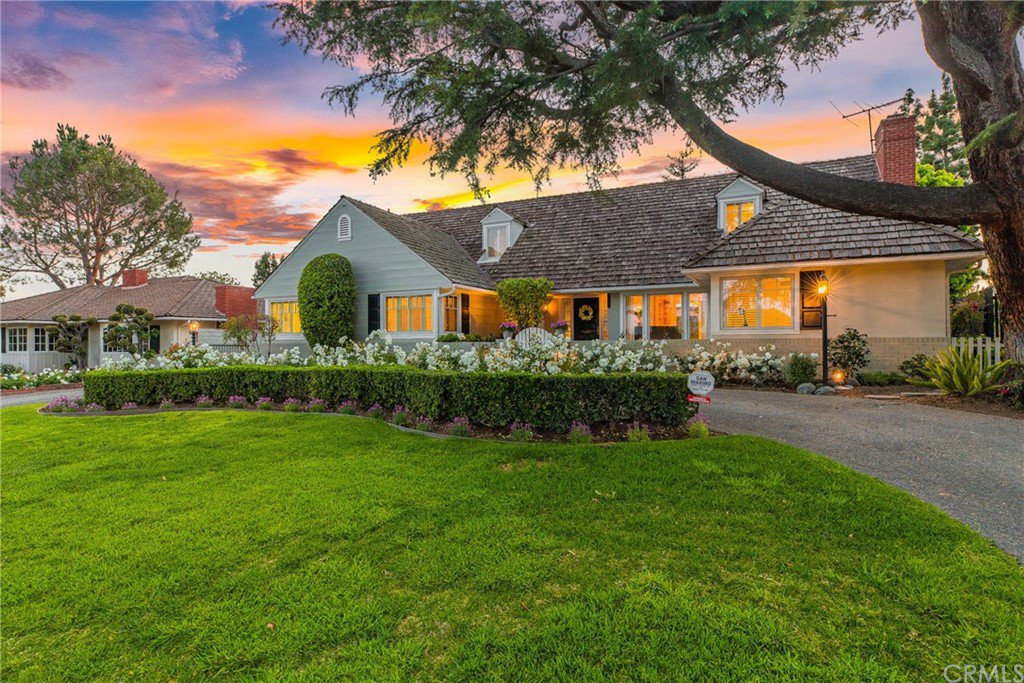933 S Santa Anita Avenue, San Marino, CA 91108
- $3,105,000
- 4
- BD
- 4
- BA
- 3,546
- SqFt
- Sold Price
- $3,105,000
- List Price
- $3,268,000
- Closing Date
- Jul 15, 2021
- Status
- CLOSED
- MLS#
- AR21077664
- Year Built
- 1949
- Bedrooms
- 4
- Bathrooms
- 4
- Living Sq. Ft
- 3,546
- Lot Size
- 16,490
- Acres
- 0.38
- Lot Location
- Back Yard, Sprinklers In Rear, Sprinklers In Front, Lawn, Landscaped, Level, Rectangular Lot, Sprinklers Timer, Sprinkler System
- Days on Market
- 18
- Property Type
- Single Family Residential
- Style
- Traditional
- Property Sub Type
- Single Family Residence
- Stories
- Two Levels
Property Description
Welcome to this stunning home with a wide front lawn adorned with beautiful rose garden. Located in the desirable street within close proximity to the sought after San Marino High School, this 3,546 SQFT home is meticulously and lovingly updated in 2006 with modern amenities and elegant design. The home features four bedrooms and four baths. A great living room with a fireplace flows nicely into the gourmet kitchen, showcasing custom cabinets, gleaming granite countertops and professional grade appliances. The exceptional master suite offers custom cabinets, cedar lined walk-in closet, private bathroom with a luxurious spa-like marble bath with dual sinks, built-in vanity, heated marble floor, triple-head shower room and a bath tub. Upstairs are two comfortably sized bedrooms with abundant storage closets and a full bath off of the hall way. The spectacular rear yard is surrounded by beautifully landscaped plants, blooming flowers, large lawn, rear terrace with brick ribbons, fruit orchard, pool & spa. This is a classic estate with beautiful yard, perfect for gracious entertaining and quite living like resort.
Additional Information
- Appliances
- Double Oven, Dishwasher, Disposal, Refrigerator, Range Hood, Vented Exhaust Fan
- Pool
- Yes
- Pool Description
- Gas Heat, In Ground, Pool Cover, Private
- Fireplace Description
- Family Room, Gas, Living Room
- Heat
- Central, Forced Air, Natural Gas
- Cooling
- Yes
- Cooling Description
- Central Air
- View
- Pool, Trees/Woods
- Patio
- Concrete, Open, Patio
- Garage Spaces Total
- 2
- Sewer
- Public Sewer
- Water
- Public
- School District
- San Marino Unified
- Middle School
- Huntington
- High School
- San Marino
- Interior Features
- Pantry, Recessed Lighting, Bedroom on Main Level, Main Level Master, Walk-In Closet(s)
- Attached Structure
- Detached
- Number Of Units Total
- 1
Listing courtesy of Listing Agent: Yingkun Yan (yyk719@gmail.com) from Listing Office: Pinnacle Real Estate Group.
Listing sold by Sharon Chang from Re/Max Premier Prop SanMarino
Mortgage Calculator
Based on information from California Regional Multiple Listing Service, Inc. as of . This information is for your personal, non-commercial use and may not be used for any purpose other than to identify prospective properties you may be interested in purchasing. Display of MLS data is usually deemed reliable but is NOT guaranteed accurate by the MLS. Buyers are responsible for verifying the accuracy of all information and should investigate the data themselves or retain appropriate professionals. Information from sources other than the Listing Agent may have been included in the MLS data. Unless otherwise specified in writing, Broker/Agent has not and will not verify any information obtained from other sources. The Broker/Agent providing the information contained herein may or may not have been the Listing and/or Selling Agent.

/u.realgeeks.media/pdcarehomes/pasadena_views_(with_real_estate_team)_transparent_medium.png)