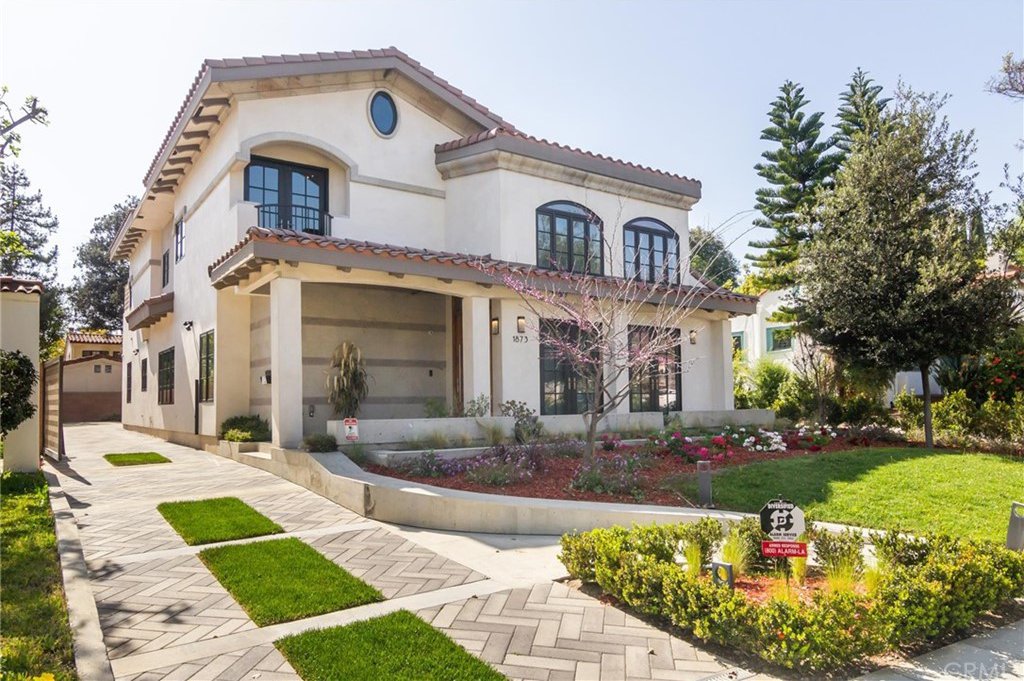1873 S Los Robles Avenue, San Marino, CA 91108
- $2,380,000
- 3
- BD
- 4
- BA
- 2,651
- SqFt
- Sold Price
- $2,380,000
- List Price
- $2,380,000
- Closing Date
- Jun 16, 2021
- Status
- CLOSED
- MLS#
- AR21073147
- Year Built
- 2015
- Bedrooms
- 3
- Bathrooms
- 4
- Living Sq. Ft
- 2,651
- Lot Size
- 6,839
- Acres
- 0.16
- Lot Location
- Sprinklers In Rear, Sprinklers In Front, Irregular Lot, Sprinkler System
- Days on Market
- 24
- Property Type
- Single Family Residential
- Style
- Mediterranean, Modern
- Property Sub Type
- Single Family Residence
- Stories
- One Level
Property Description
Designed in 2016 by internationally renowned Italian Architect Norberto Nardi. The home features a Modern Mediterranean style on the outside and a High-end Smart home technology on the inside. The technology helps controls all the window blinds, water sprinkler, home thermostat, entrance gate, garage, TV, stereo systems and much more! The oversized front door contains a walnut architectural pivot door that meets with the curvy all glass stair railing. The ceiling has beautiful lights that shine from the side. The First floor consists of the living room, family room, 2 bedrooms and 2 baths, and the kitchen plus the formal dining room. The kitchens open to a family room with a gigantic island and open to the family room. All the cabinets, appliances, interior doors are all modern and elegant made by top notch makers. The second-floor features master bedrooms with a see-through master bath, 28”x 28” giant rain shower, and digitally controlled steam shower. The gate and the 2-car garage are all digitally controlled and can be opened remotely. There’s a fish pond with a beautiful water fountain. In the side yard, there is a Bar B Q Grill and a side grill. This house is conveniently located in north San Marino, San Marino School District with easy access to Downtown Los Angeles, Pasadena Old town and all the eateries nearby!
Additional Information
- Appliances
- Built-In Range, Gas Cooktop
- Pool Description
- None
- Fireplace Description
- Living Room
- Heat
- Central, See Remarks
- Cooling
- Yes
- Cooling Description
- Central Air
- View
- None
- Patio
- Open, Patio
- Roof
- Tile
- Garage Spaces Total
- 2
- Sewer
- Public Sewer
- Water
- Public
- School District
- San Marino Unified
- Elementary School
- Valentine
- Middle School
- Huntington
- High School
- San Marino
- Interior Features
- Wet Bar, Balcony, Open Floorplan, Pantry, Galley Kitchen, Walk-In Pantry, Walk-In Closet(s)
- Attached Structure
- Detached
- Number Of Units Total
- 1
Listing courtesy of Listing Agent: Tin-Jon Syiau (tjsyiau@gmail.com) from Listing Office: REVA.
Listing sold by Tin-Jon Syiau from REVA
Mortgage Calculator
Based on information from California Regional Multiple Listing Service, Inc. as of . This information is for your personal, non-commercial use and may not be used for any purpose other than to identify prospective properties you may be interested in purchasing. Display of MLS data is usually deemed reliable but is NOT guaranteed accurate by the MLS. Buyers are responsible for verifying the accuracy of all information and should investigate the data themselves or retain appropriate professionals. Information from sources other than the Listing Agent may have been included in the MLS data. Unless otherwise specified in writing, Broker/Agent has not and will not verify any information obtained from other sources. The Broker/Agent providing the information contained herein may or may not have been the Listing and/or Selling Agent.

/u.realgeeks.media/pdcarehomes/pasadena_views_(with_real_estate_team)_transparent_medium.png)