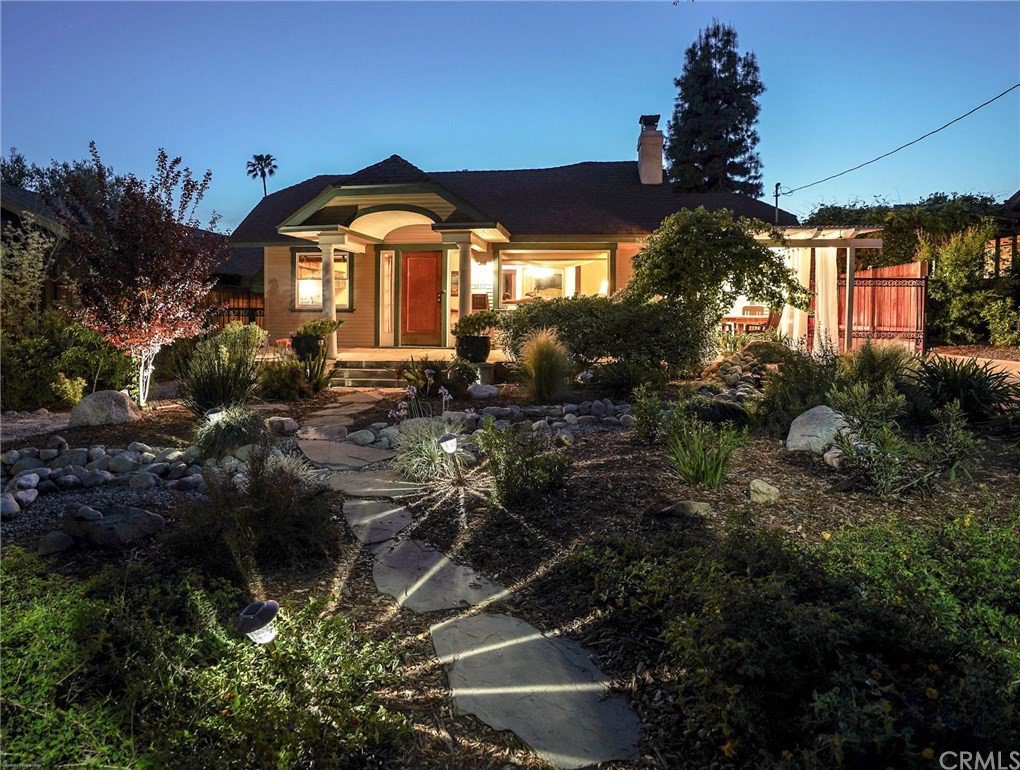1233 N Chester Avenue, Pasadena, CA 91104
- $1,310,000
- 3
- BD
- 2
- BA
- 2,114
- SqFt
- Sold Price
- $1,310,000
- List Price
- $1,350,000
- Closing Date
- Aug 06, 2020
- Status
- CLOSED
- MLS#
- AR20096899
- Year Built
- 1922
- Bedrooms
- 3
- Bathrooms
- 2
- Living Sq. Ft
- 2,114
- Lot Size
- 7,768
- Acres
- 0.18
- Lot Location
- 0-1 Unit/Acre, Sprinklers In Rear, Sprinklers In Front, Sprinkler System
- Days on Market
- 37
- Property Type
- Single Family Residential
- Style
- Bungalow
- Property Sub Type
- Single Family Residence
- Stories
- One Level
Property Description
Welcome to Bungalow Heaven Historic District, located just minutes from Old Town Pasadena, the Rose Bowl and Cal Tech University. This home features Master Craftsman details throughout starting with the beautifully remodeled kitchen including a William Sonoma Marble Island, Farmhouse Sink and natural light flooding skylights. Walk directly from the kitchen to the covered outdoor front patio and relax to the bubbling sounds of your remote controlled cascading creek as you take in the surrounding mountain views. Step back inside onto the beautiful hardwood floors in the craftsman living room and warm up next to an exacting Batchelder Replica Fireplace. From there move into the dining room where another skylight draws in more natural light. After dining you can enjoy time in the grand family room with beautifully crafted french doors that open up to an incredible backyard oasis containing jacuzzi and remote controlled waterfall. Or take the separate hall from the dining area past the well appointed guest bedrooms and arrive at your master retreat with views overlooking your sculpted backyard oasis. The Master bath showcases Marble Dual sinks, walk in closet, oversized shower and a custom craftsman vanity mirror. With remote gate access, oversized 2.5 car garage, private office and luxury built in amenities such as Bose Surround sound, you may soon find yourself in Heaven, Bungalow Heaven that is.
Additional Information
- Appliances
- Dishwasher, Gas Oven, Gas Range, Microwave, Self Cleaning Oven, Dryer, Washer
- Pool Description
- None
- Fireplace Description
- Living Room
- Heat
- Central
- Cooling
- Yes
- Cooling Description
- Central Air
- View
- Mountain(s), Creek/Stream
- Exterior Construction
- Copper Plumbing
- Patio
- Covered, Tile
- Roof
- Composition
- Garage Spaces Total
- 2
- Sewer
- Public Sewer
- Water
- Public
- School District
- Pasadena Unified
- High School
- Pasadena
- Interior Features
- Open Floorplan, Pull Down Attic Stairs, Stone Counters, All Bedrooms Down, Bedroom on Main Level, Main Level Master
- Attached Structure
- Detached
- Number Of Units Total
- 1
Listing courtesy of Listing Agent: Steven Lazerus (steven.lazerus@lazerusproperties.com) from Listing Office: Lazerus Properties.
Listing sold by Aaron Van Wagner from COMPASS
Mortgage Calculator
Based on information from California Regional Multiple Listing Service, Inc. as of . This information is for your personal, non-commercial use and may not be used for any purpose other than to identify prospective properties you may be interested in purchasing. Display of MLS data is usually deemed reliable but is NOT guaranteed accurate by the MLS. Buyers are responsible for verifying the accuracy of all information and should investigate the data themselves or retain appropriate professionals. Information from sources other than the Listing Agent may have been included in the MLS data. Unless otherwise specified in writing, Broker/Agent has not and will not verify any information obtained from other sources. The Broker/Agent providing the information contained herein may or may not have been the Listing and/or Selling Agent.

/u.realgeeks.media/pdcarehomes/pasadena_views_(with_real_estate_team)_transparent_medium.png)