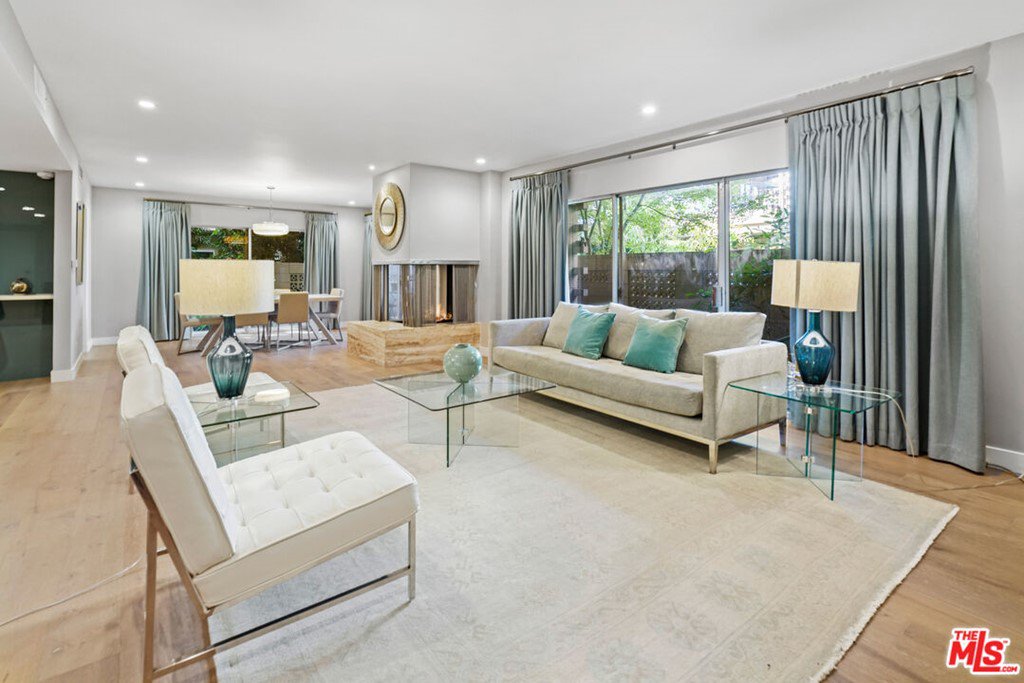1265 S Orange Grove Boulevard Unit 2, Pasadena, CA 91105
- $1,078,145
- 2
- BD
- 2
- BA
- 1,618
- SqFt
- Sold Price
- $1,078,145
- List Price
- $895,000
- Closing Date
- Nov 08, 2021
- Status
- CLOSED
- MLS#
- 21797646
- Year Built
- 1959
- Bedrooms
- 2
- Bathrooms
- 2
- Living Sq. Ft
- 1,618
- Lot Size
- 89,011
- Acres
- 2.04
- Days on Market
- 0
- Property Type
- Condo
- Style
- Mid-Century Modern
- Property Sub Type
- Condominium
Property Description
Mid-century style mixed with modern elegance defines this condo complex located on iconic Orange Grove Blvd in Pasadena. This ground-floor unit invites you into its spacious foyer, which spills into the light-drenched living room. A mid-century fireplace acts as centerpiece to this oversized loft-like living space that includes a dining area. Four sliding glass doors line the exterior walls that connect you with the verdant grounds. A stunning wraparound patio provides ideal lounging and entertainment space. A newly renovated kitchen offers a sleek modern design with arabesque tile backsplash, stainless steel appliances, and counter seating.The main bedroom provides a private sanctuary with a large glass door that leads to a private patio, a walk-in closet, and an en-suite bath replete with a double sink and a separate shower and bath. The second bedroom is spacious and works equally well as a home office. This beautifully maintained building is set behind a grassy parkway and features manicured grounds, a pool with cabanas, a gym, and a clubhouse. Two assigned parking spaces (one carport and one exposed space) complete this fabulous home.Mid-century style mixed with modern elegance defines this condo complex located on iconic Orange Grove Blvd in Pasadena. This ground-floor unit invites you into its spacious foyer, which spills into the light-drenched living room. A mid-century fireplace acts as centerpiece to this oversized loft-like living space that includes a dining area. Four sliding glass doors line the exterior walls that connect you with the verdant grounds. A stunning wraparound patio provides ideal lounging and entertainment space. A newly renovated kitchen offers a sleek modern design with arabesque tile backsplash, stainless steel appliances, and counter seating. The main bedroom provides a private sanctuary with a large glass door that leads to a private patio, a walk-in closet, and an en-suite bath replete with a double sink and a separate shower and bath. The second bedroom is spacious and works equally well as a home office. This beautifully maintained building is set behind a grassy parkway and features manicured grounds, a pool with cabanas, a gym, and a clubhouse. Two assigned parking spaces (one carport and one exposed space) complete this fabulous home.
Additional Information
- HOA
- 683
- Frequency
- Monthly
- Association Amenities
- Pool
- Appliances
- Dishwasher, Disposal, Microwave, Refrigerator, Dryer, Washer
- Pool Description
- Association
- Fireplace Description
- Gas
- Heat
- Central
- Cooling
- Yes
- Cooling Description
- Central Air
- View
- None
- Interior Features
- Ceiling Fan(s), Walk-In Closet(s)
- Attached Structure
- Detached
Listing courtesy of Listing Agent: Joe Steele (joe@joesteele.com) from Listing Office: eXp Realty of California Inc.
Listing sold by Carol Stewart from Sotheby's International Realty
Mortgage Calculator
Based on information from California Regional Multiple Listing Service, Inc. as of . This information is for your personal, non-commercial use and may not be used for any purpose other than to identify prospective properties you may be interested in purchasing. Display of MLS data is usually deemed reliable but is NOT guaranteed accurate by the MLS. Buyers are responsible for verifying the accuracy of all information and should investigate the data themselves or retain appropriate professionals. Information from sources other than the Listing Agent may have been included in the MLS data. Unless otherwise specified in writing, Broker/Agent has not and will not verify any information obtained from other sources. The Broker/Agent providing the information contained herein may or may not have been the Listing and/or Selling Agent.

/u.realgeeks.media/pdcarehomes/pasadena_views_(with_real_estate_team)_transparent_medium.png)