204 S Marengo Avenue, Pasadena, CA 91101
- $990,000
- 3
- BD
- 3
- BA
- 1,439
- SqFt
- List Price
- $990,000
- Status
- ACTIVE UNDER CONTRACT
- MLS#
- P1-17522
- Year Built
- 1978
- Bedrooms
- 3
- Bathrooms
- 3
- Living Sq. Ft
- 1,439
- Lot Size
- 218,250
- Acres
- 5.01
- Lot Location
- Greenbelt
- Days on Market
- 14
- Property Type
- Townhome
- Property Sub Type
- Townhouse
- Stories
- Three Or More Levels
Property Description
Centrally located in the sought-after Del Mar Townhomes Complex in Pasadena, this elegant, light-filled 3br/2.5ba tri-level townhome offers an urban lifestyle with a residential feel. The home welcomes you through a spacious private patio and into an open vaulted ceiling living room with a fireplace that flows into the generously sized dining room. A gourmet kitchen with ample custom cabinetry, recessed lighting, quartz countertops, GE stainless steel range, and microwave. A powder room and the attached 2-car garage with ample storage and the laundry area complete the 1st level. The second level offers an oversized master suite with a full bathroom, large closet, and lots of natural light. The 2nd bedroom with a walk-in closet, a designer hallway bathroom with forest marble, and a large walk-in shower complete the second level. The loft-like 3rd bedroom with high ceilings and treetop views is a few steps up on the third level. This home also features central air & heat, newer interior paint, hardwood floors on the 1st level, and bamboo flooring on the 2nd & 3rd levels. The beautiful complex offers winding walkways, gorgeous landscapes with lush vibrant greenery, a heated pool, and spa. Best of all, this home is conveniently located within walking distance to the Del Mar Metro rail station, Whole Foods, and all the shops and restaurants on Arroyo Parkway, in very close proximity to South Lake, Old Town, The Playhouse district, and the Paseo. This is a Must See!
Additional Information
- HOA
- 720
- Frequency
- Monthly
- Association Amenities
- Pool, Spa/Hot Tub
- Appliances
- Free-Standing Range, Gas Range, Microwave, Refrigerator
- Pool
- Yes
- Pool Description
- Community, Heated, In Ground, Association
- Fireplace Description
- Gas, Living Room
- Heat
- Forced Air
- Cooling
- Yes
- Cooling Description
- Central Air
- View
- Neighborhood, Peek-A-Boo
- Patio
- Enclosed, Open, Patio, See Remarks
- Garage Spaces Total
- 2
- Sewer
- Public Sewer
- Water
- Public
- Interior Features
- All Bedrooms Up, Primary Suite
- Attached Structure
- Attached
Listing courtesy of Listing Agent: Marguerite Chan (marguerite@margueritechan.com) from Listing Office: Coldwell Banker Realty.
Mortgage Calculator
Based on information from California Regional Multiple Listing Service, Inc. as of . This information is for your personal, non-commercial use and may not be used for any purpose other than to identify prospective properties you may be interested in purchasing. Display of MLS data is usually deemed reliable but is NOT guaranteed accurate by the MLS. Buyers are responsible for verifying the accuracy of all information and should investigate the data themselves or retain appropriate professionals. Information from sources other than the Listing Agent may have been included in the MLS data. Unless otherwise specified in writing, Broker/Agent has not and will not verify any information obtained from other sources. The Broker/Agent providing the information contained herein may or may not have been the Listing and/or Selling Agent.
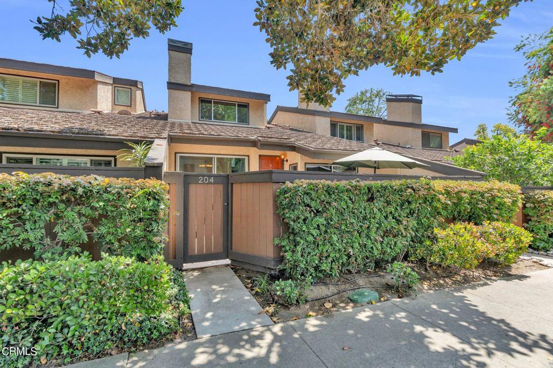
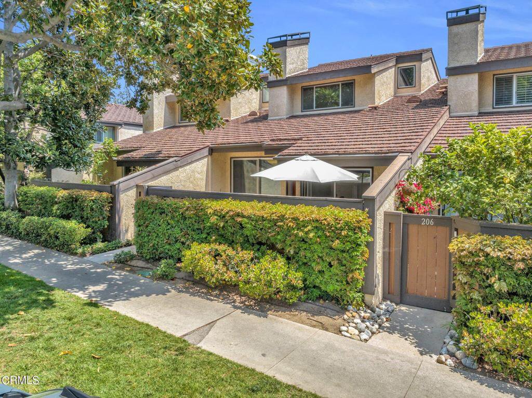




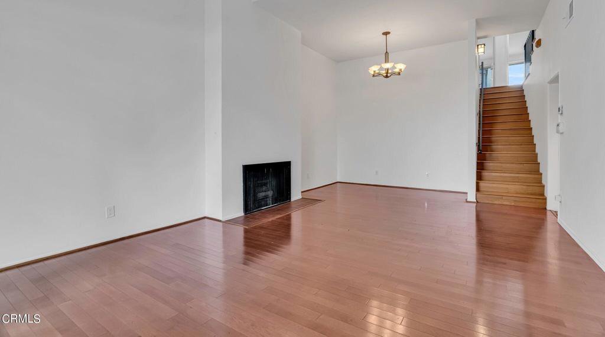






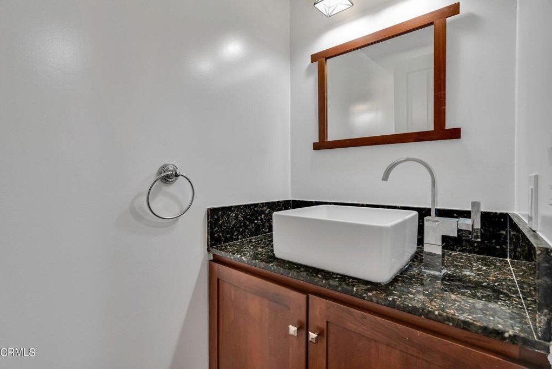
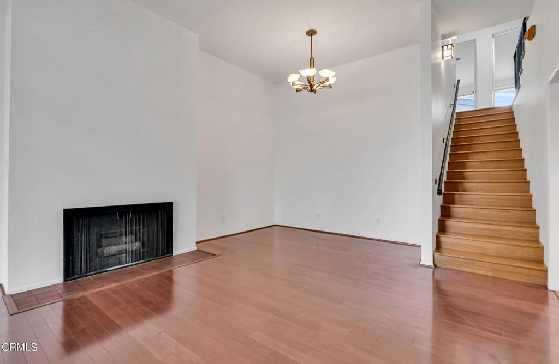
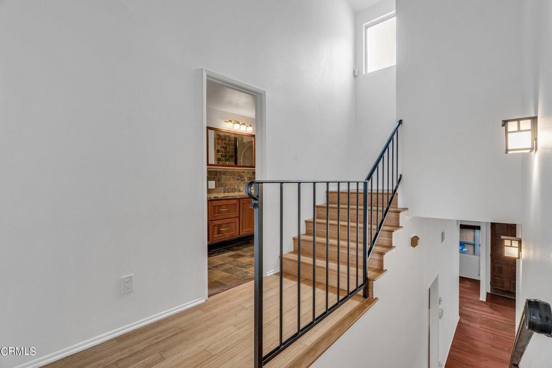

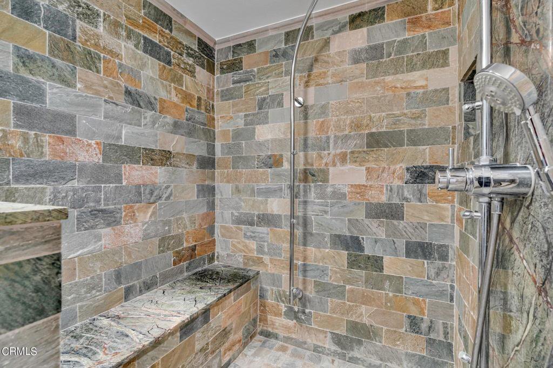
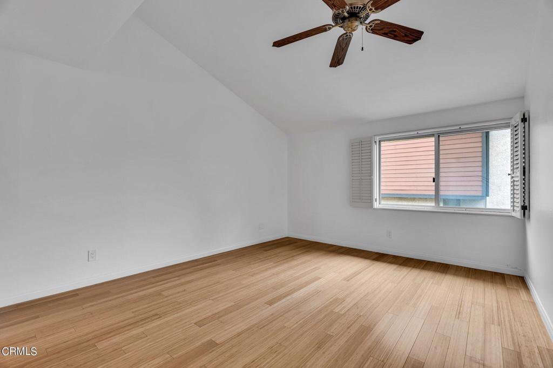

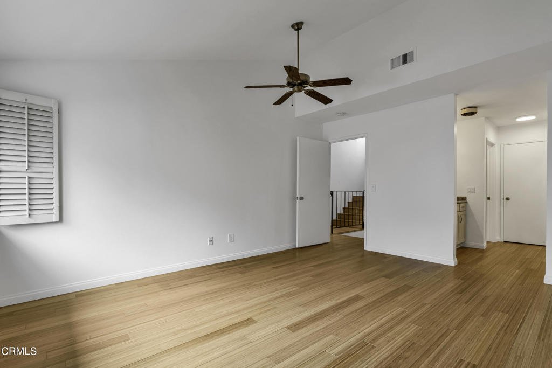

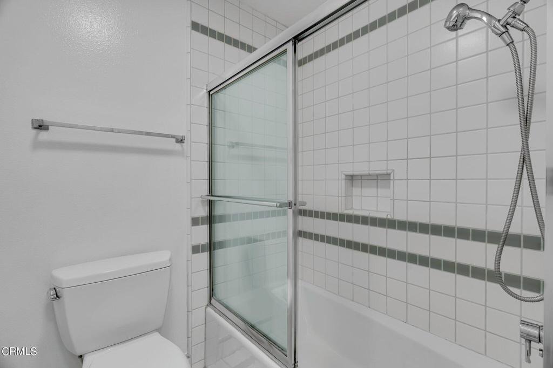
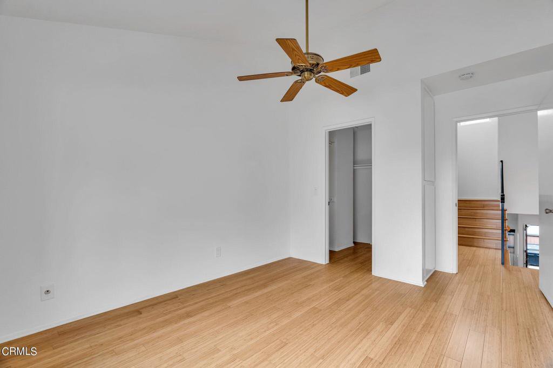
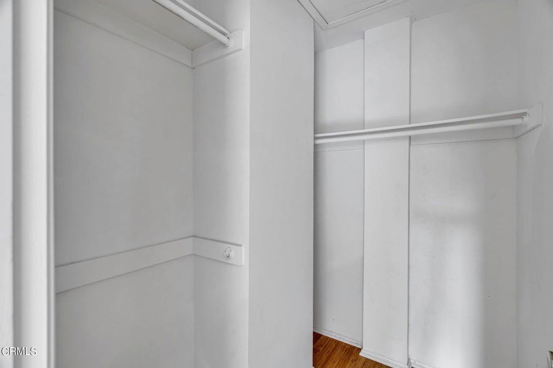
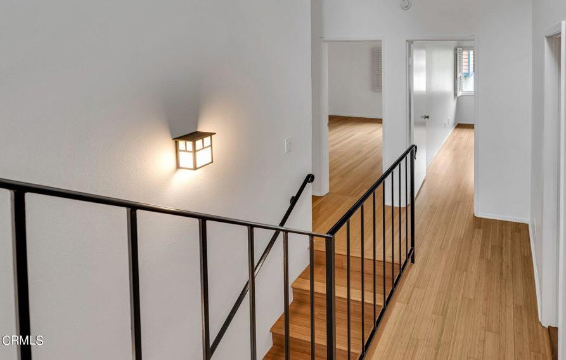
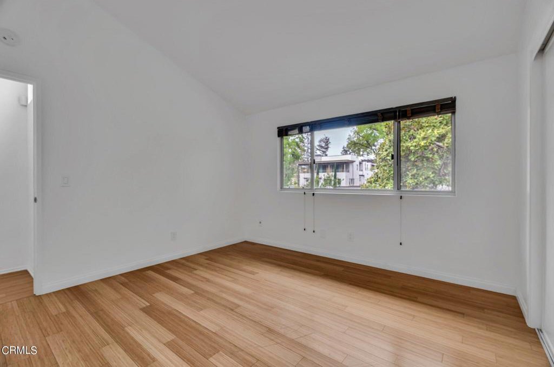
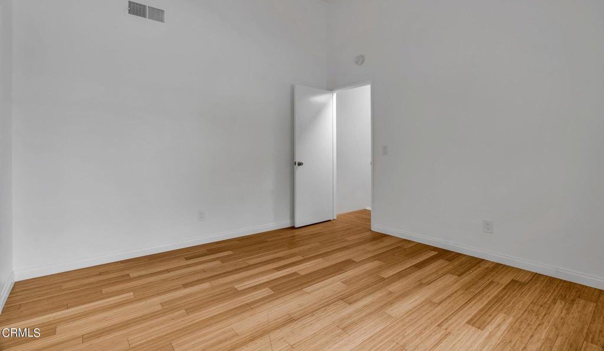
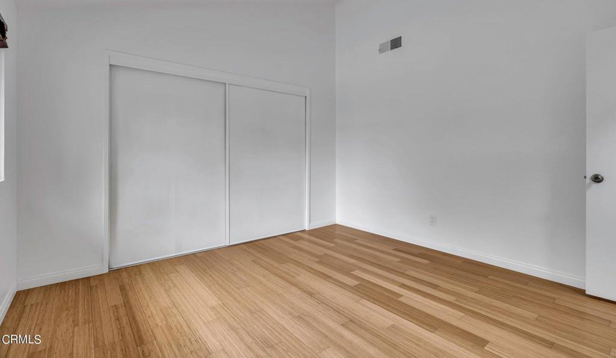
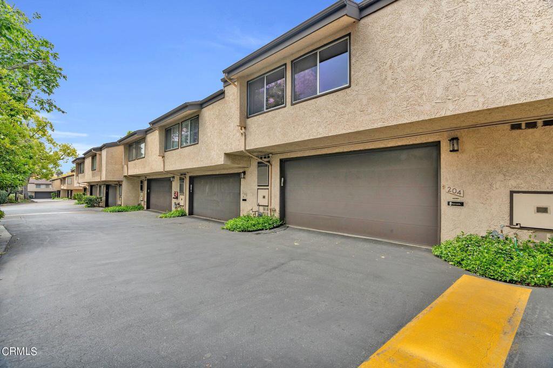








/u.realgeeks.media/pdcarehomes/pasadena_views_(with_real_estate_team)_transparent_medium.png)