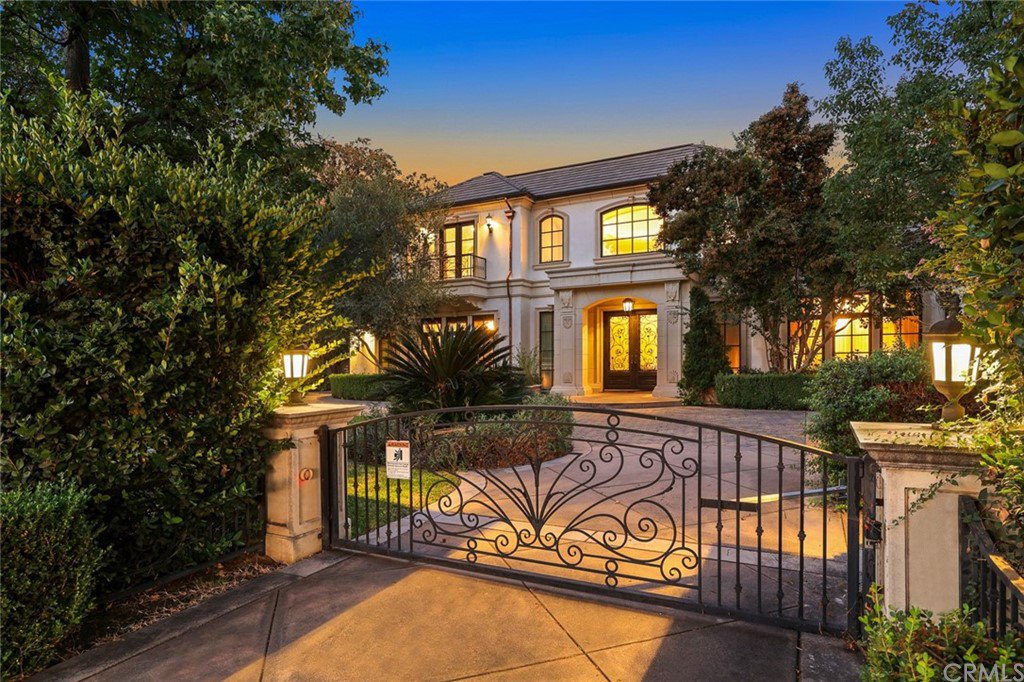1122 S Santa Anita Avenue, Arcadia, CA 91006
- $4,100,000
- 5
- BD
- 8
- BA
- 8,400
- SqFt
- Sold Price
- $4,100,000
- List Price
- $4,380,000
- Closing Date
- Jan 19, 2022
- Status
- CLOSED
- MLS#
- WS21227357
- Year Built
- 2011
- Bedrooms
- 5
- Bathrooms
- 8
- Living Sq. Ft
- 8,400
- Lot Size
- 23,056
- Acres
- 0.53
- Days on Market
- 0
- Property Type
- Single Family Residential
- Property Sub Type
- Single Family Residence
- Stories
- Two Levels
Property Description
This custom built villa blends modern sophistication and timeless style while offering every amenity for classic Californian indoor-outdoor living and entertaining. This gorgeous 5 bedrooms + 6.5 baths traditional home privately set behind the hedges with circular driveway,. With over 8,000 sq ft of living space plus pool house 400 sqft. It features thoughtfully designed layout with upgraded designer finishes, upscale lighting, and also elevator to all floors. Enter though an impressive entryway with magnificent double staircase, which adds an extra touch of elegance. To your left is the private office with matching custom built-in shelves. First floor features fabulous living room, oversized dining room, modern Chinese’s kitchen, and an exceptional Che’s kitchen with high-end appliances and center-island. Both formal and informal dining areas lend themselves to any type of soiree, whether a full dinner party or just a casual evening gathering. In addition to that, first floor also features an en-suite adjacent to home theatre, which equipped with latest tech and big screen. Upstairs has 4 exquisitely designed en-suite bedrooms including a romantic master suite with its own balcony, which overlooks the beautiful backyard with a large private swimming pool and a private tennis court. Master suite also features private office, his and her baths with huge walk-in closets and large sauna room. Spending an hour or two in your own private gym room or pool area is perfect suited for relaxing.
Additional Information
- Pool
- Yes
- Pool Description
- Private
- Fireplace Description
- Living Room
- Heat
- Central
- Cooling
- Yes
- Cooling Description
- Central Air
- View
- None
- Garage Spaces Total
- 4
- Sewer
- Public Sewer
- Water
- Public
- School District
- Arcadia Unified
- Interior Features
- Built-in Features, Multiple Staircases, Bar, Main Level Master, Walk-In Pantry
- Attached Structure
- Detached
- Number Of Units Total
- 1
Listing courtesy of Listing Agent: GUANGRONG ZUO (garyzuo8@gmail.com) from Listing Office: RE/MAX PREMIER/ARCADIA.
Listing sold by Bo Blair Hu from IRN Realty
Mortgage Calculator
Based on information from California Regional Multiple Listing Service, Inc. as of . This information is for your personal, non-commercial use and may not be used for any purpose other than to identify prospective properties you may be interested in purchasing. Display of MLS data is usually deemed reliable but is NOT guaranteed accurate by the MLS. Buyers are responsible for verifying the accuracy of all information and should investigate the data themselves or retain appropriate professionals. Information from sources other than the Listing Agent may have been included in the MLS data. Unless otherwise specified in writing, Broker/Agent has not and will not verify any information obtained from other sources. The Broker/Agent providing the information contained herein may or may not have been the Listing and/or Selling Agent.

/u.realgeeks.media/pdcarehomes/pasadena_views_(with_real_estate_team)_transparent_medium.png)