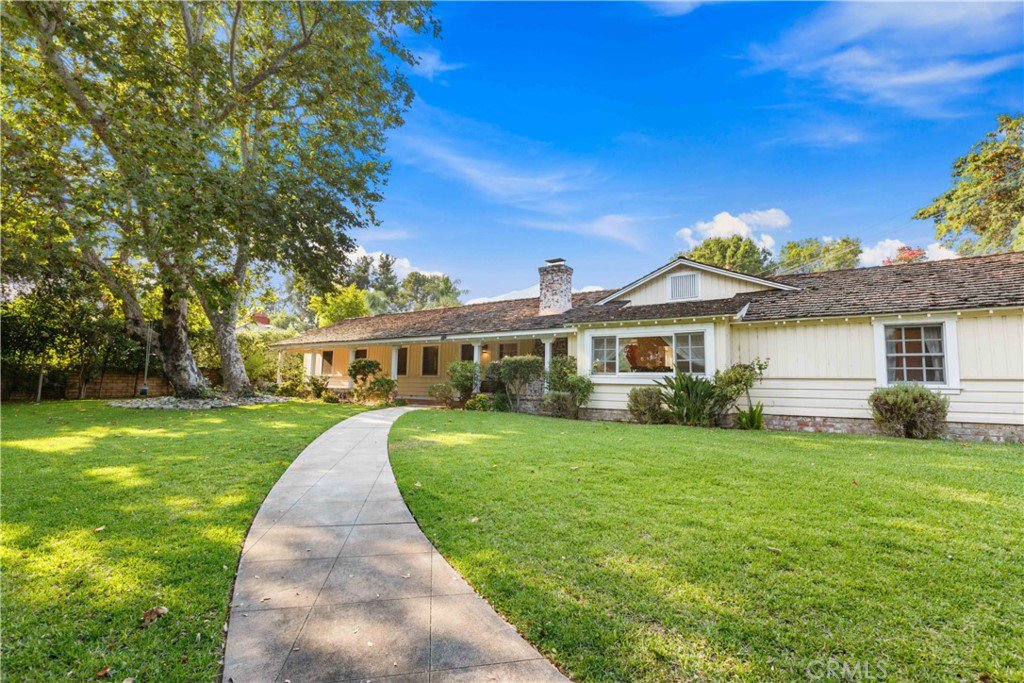9 W Orange Grove Avenue, Arcadia, CA 91006
- $1,798,000
- 4
- BD
- 4
- BA
- 3,411
- SqFt
- Sold Price
- $1,798,000
- List Price
- $1,850,000
- Closing Date
- Mar 16, 2021
- Status
- CLOSED
- MLS#
- WS20153799
- Year Built
- 1948
- Bedrooms
- 4
- Bathrooms
- 4
- Living Sq. Ft
- 3,411
- Lot Size
- 22,375
- Acres
- 0.51
- Lot Location
- 0-1 Unit/Acre, Front Yard, Landscaped, Sprinkler System
- Days on Market
- 145
- Property Type
- Single Family Residential
- Style
- Traditional
- Property Sub Type
- Single Family Residence
- Stories
- One Level
Property Description
Lovely single-level Hacienda style residence is quality built and tastefully upgraded. Featuring 4 bedrooms plus bonus room, 4 bathrooms, beautiful vaulted wood-beamed high ceilings, hardwood floors and plentiful space to entertain. A spacious gourmet kitchen includes granite & butcher block countertops, center island, stainless steel appliances, butler's pantry, and breakfast bar. The open family room is bright and spacious with fireplace and 3 sets of French doors to backyard with pool. The living room offers a charming brick fireplace, wrought-iron chandeliers, and windows overlooking the gardens. The west wing features a large master suite with custom fireplace, 2 walk in closets, private master bath with large soak tub and separate shower. Enjoy the enclosed front yard, private backyard patio and pool. With landscaped grounds on a large gated lot in one of Arcadia's premier neighborhoods, The Highlands. North of Foothill Boulevard, minutes to Highland Oaks Elementary school, Arcadia High school, Santa Anita Park, Race Track, shopping mall, and more! Surrounded by multi-million dollar homes, close to all the conveniences of town, and in the award-winning Arcadia school district, this home is not to be missed! By Appointment ONLY. Please check our 3D Virtual Tour - https://my.matterport.com/show/?m=qusM4D9Zu2U
Additional Information
- Appliances
- Gas Cooktop, Gas Range, Range Hood
- Pool
- Yes
- Pool Description
- In Ground, Private
- Fireplace Description
- Family Room, Living Room, Master Bedroom
- Heat
- Central
- Cooling
- Yes
- Cooling Description
- Central Air
- View
- Mountain(s), Pool
- Patio
- Front Porch, Patio
- Garage Spaces Total
- 2
- Sewer
- Unknown
- Water
- Public
- School District
- Arcadia Unified
- Elementary School
- Highland Oaks
- Middle School
- Foothill
- High School
- Arcadia
- Interior Features
- Built-in Features, Crown Molding, Cathedral Ceiling(s), Granite Counters, High Ceilings, Recessed Lighting, All Bedrooms Down, Bedroom on Main Level, Main Level Master, Multiple Master Suites, Walk-In Closet(s)
- Attached Structure
- Detached
- Number Of Units Total
- 1
Listing courtesy of Listing Agent: GUAN-YING LAI (guanying.lai@kw.com) from Listing Office: KW Executive.
Listing sold by Del Lile from COMPASS
Mortgage Calculator
Based on information from California Regional Multiple Listing Service, Inc. as of . This information is for your personal, non-commercial use and may not be used for any purpose other than to identify prospective properties you may be interested in purchasing. Display of MLS data is usually deemed reliable but is NOT guaranteed accurate by the MLS. Buyers are responsible for verifying the accuracy of all information and should investigate the data themselves or retain appropriate professionals. Information from sources other than the Listing Agent may have been included in the MLS data. Unless otherwise specified in writing, Broker/Agent has not and will not verify any information obtained from other sources. The Broker/Agent providing the information contained herein may or may not have been the Listing and/or Selling Agent.

/u.realgeeks.media/pdcarehomes/pasadena_views_(with_real_estate_team)_transparent_medium.png)