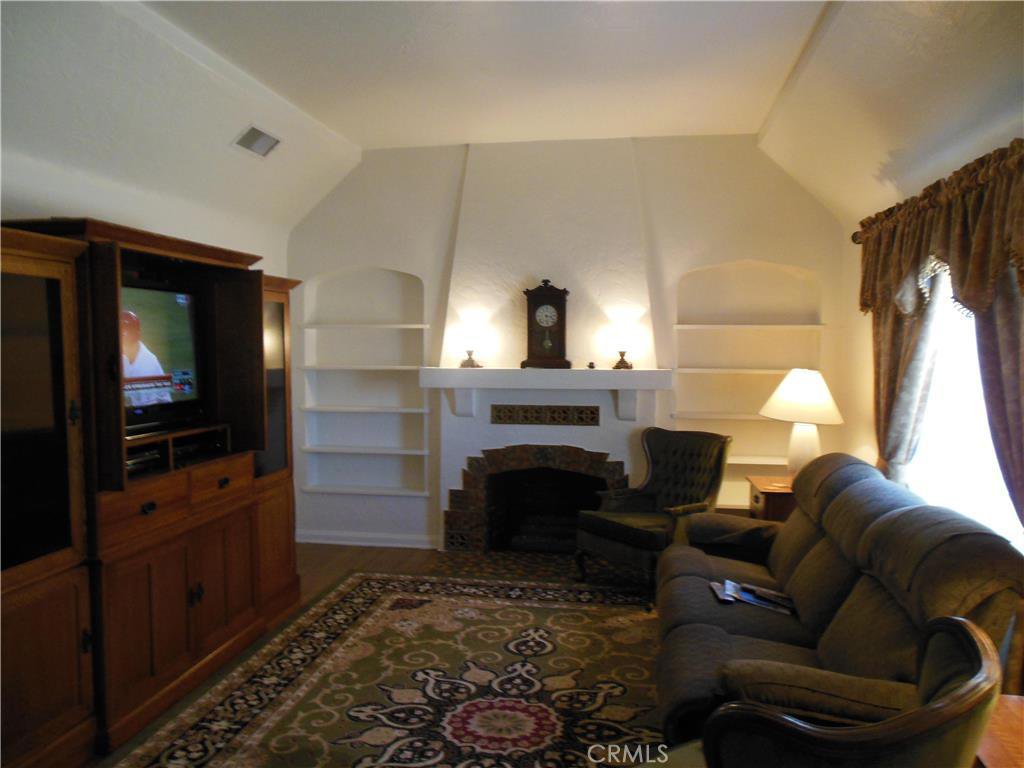27 La Paloma Avenue, Alhambra, CA 91801
- $685,000
- 3
- BD
- 2
- BA
- 1,762
- SqFt
- Sold Price
- $685,000
- List Price
- $679,000
- Closing Date
- Sep 30, 2016
- Status
- CLOSED
- MLS#
- WS16188203
- Year Built
- 1932
- Bedrooms
- 3
- Bathrooms
- 2
- Living Sq. Ft
- 1,762
- Lot Size
- 6,576
- Lot Location
- Back Yard, Front Yard, Lawn, Level, Near Public Transit, Paved, Yard
- Days on Market
- 0
- Property Type
- Single Family Residential
- Style
- English
- Property Sub Type
- Single Family Residence
- Stories
- One Level
Property Description
Stunning Beautiful Turn Key Custom Built English Home, Conveniently Situated In The Desirable Ever Sought Historic Emery Park Area Within Distance To School, Shopping, Transportation & Costco. This Immaculate Single Family Residence Is First Time On The Market In 30 Years! It Offers Approximately 1762 Square Feet Of Legal Living Area Of Which 110 Square Feet Is Not Included In The Public Records. The Lovely Home Features An Open Floor Plan With Vintage Character, Charm & Lots Of Upgrades & Amenities. The Lovely Home Features 3 Bedrooms Plus Den & 1.75 Bathrooms. Curved Tile Walkway To Step up Entry Leading Into Bright Living Rm. W/Gleaming Hardwood Floors, Decorated Fireplace, Built-In Bookcases/Light Fixtures. Formal Dining Rm. W/Laminated Wood Floors, Built-In Cabinets/Chandelier. Living/Dining Rms. Have Coved Ceilings W/Moldings. Cheerful Kitchen Remodeled W/Custom Made Dark Cherry Cabinetry W/Built-In Lazy Susan/Spices Space, Breakfast Bar, Granite Counter Tops/Tile Floor, Colorful Light Fixtures/Recessed Lighting.
Additional Information
- Appliances
- Dishwasher, Free-Standing Range, Gas Cooktop, Gas Oven, Gas Water Heater, Microwave, Refrigerator, Vented Exhaust Fan
- Pool Description
- None
- Fireplace Description
- Gas Starter, Living Room, Master Bedroom, Wood Burning
- Heat
- Forced Air, Fireplace(s)
- Cooling
- Yes
- Cooling Description
- Central Air, Dual, Electric
- View
- Neighborhood
- Exterior Construction
- Brick, Stucco
- Patio
- Open, Patio
- Roof
- Composition, Shingle
- Garage Spaces Total
- 2
- Sewer
- Sewer Tap Paid
- Water
- Public
- School District
- Alhambra
- Interior Features
- Built-in Features, Ceiling Fan(s), Crown Molding, Granite Counters, High Ceilings, Open Floorplan, Pantry, Recessed Lighting, Storage, All Bedrooms Down, Attic, Walk-In Closet(s)
- Attached Structure
- Detached
Listing courtesy of Listing Agent: CELIA FRAIRE (celiafraire@yahoo.com) from Listing Office: C-21 ADAMS & BARNES.
Listing sold by San Hor Cheong from Cabella Realty
Mortgage Calculator
Based on information from California Regional Multiple Listing Service, Inc. as of . This information is for your personal, non-commercial use and may not be used for any purpose other than to identify prospective properties you may be interested in purchasing. Display of MLS data is usually deemed reliable but is NOT guaranteed accurate by the MLS. Buyers are responsible for verifying the accuracy of all information and should investigate the data themselves or retain appropriate professionals. Information from sources other than the Listing Agent may have been included in the MLS data. Unless otherwise specified in writing, Broker/Agent has not and will not verify any information obtained from other sources. The Broker/Agent providing the information contained herein may or may not have been the Listing and/or Selling Agent.

/u.realgeeks.media/pdcarehomes/pasadena_views_(with_real_estate_team)_transparent_medium.png)