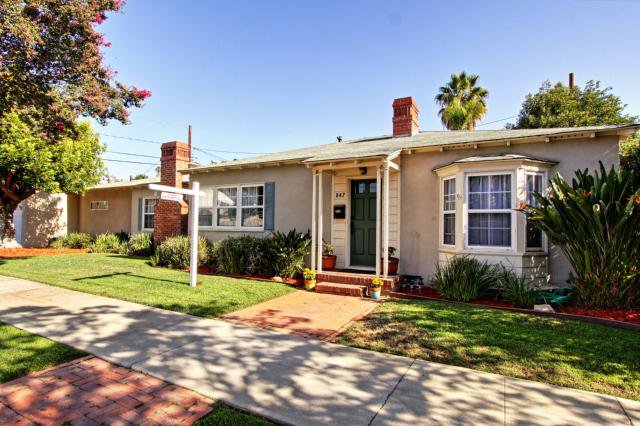847 Scott Street, San Gabriel, CA 91776
- $650,000
- 3
- BD
- 2
- BA
- 1,579
- SqFt
- Sold Price
- $650,000
- List Price
- $598,000
- Closing Date
- Sep 08, 2014
- Status
- CLOSED
- MLS#
- WS14162774
- Year Built
- 1937
- Bedrooms
- 3
- Bathrooms
- 2
- Living Sq. Ft
- 1,579
- Lot Size
- 7,491
- Acres
- 0.17
- Lot Location
- Back Yard, Front Yard, Garden, Sprinklers In Rear, Sprinklers In Front, Irregular Lot, Lawn, Landscaped, Level, Paved, Sprinklers Timer, Sprinkler System, Street Level, Yard
- Days on Market
- 0
- Property Type
- Single Family Residential
- Style
- Ranch
- Property Sub Type
- Single Family Residence
- Stories
- One Level
Property Description
First time on the market since 1964. This is a wonderful upgraded single story, south-facing traditional ranch style home. Featuring 3 bedrooms, 2 baths and is located in a very desirable area of San Gabriel. Just a short walk from the shops and restaurants on Valley Boulevard and very easy access to freeways. The home features two gas fire places, central air and heat, and an attached two car garage. There is a formal dining room, an inviting living room, and a den. Recent upgrades include a remodeled chef's kitchen, master bedroom suite, bathrooms, all new electrical wiring and service panel, and Pergo flooring. The large kitchen features two garden windows, granite counter tops, stainless steel appliances, dishwasher, built-in microwave, and professional 36" Thermador Chefs range. The large master suite features a full on suite bathroom with granite countertop and double vanity. A large walk-in closet, and French doors that open on to the patio. The spacious patio is perfect for entertaining, and features a covered spa and raised planters. The L-shaped lot provides for a space behind the patio that offers great potential for a future organic vegetable garden or swimming pool. Lovingly maintained and move-in ready.
Additional Information
- Appliances
- 6 Burner Stove, Built-In Range, Dishwasher, Disposal, Gas Water Heater, Microwave
- Pool Description
- None
- Fireplace Description
- Den, Gas, Living Room
- Heat
- Forced Air
- Cooling
- Yes
- Cooling Description
- Central Air
- View
- None
- Exterior Construction
- Stucco
- Patio
- Covered, Deck
- Roof
- Composition
- Garage Spaces Total
- 2
- Sewer
- Unknown
- Water
- Public
- Interior Features
- Built-in Features, Block Walls, Granite Counters, Storage, Unfurnished, All Bedrooms Down
- Attached Structure
- Detached
- Number Of Units Total
- 1
Listing courtesy of Listing Agent: ELLEN FU (ellenfu@coldwellbanker.com) from Listing Office: COLDWELL BANKER/GEORGERLTY/AR.
Listing sold by Danny Lu from Re/Max Advanced Realty
Mortgage Calculator
Based on information from California Regional Multiple Listing Service, Inc. as of . This information is for your personal, non-commercial use and may not be used for any purpose other than to identify prospective properties you may be interested in purchasing. Display of MLS data is usually deemed reliable but is NOT guaranteed accurate by the MLS. Buyers are responsible for verifying the accuracy of all information and should investigate the data themselves or retain appropriate professionals. Information from sources other than the Listing Agent may have been included in the MLS data. Unless otherwise specified in writing, Broker/Agent has not and will not verify any information obtained from other sources. The Broker/Agent providing the information contained herein may or may not have been the Listing and/or Selling Agent.

/u.realgeeks.media/pdcarehomes/pasadena_views_(with_real_estate_team)_transparent_medium.png)