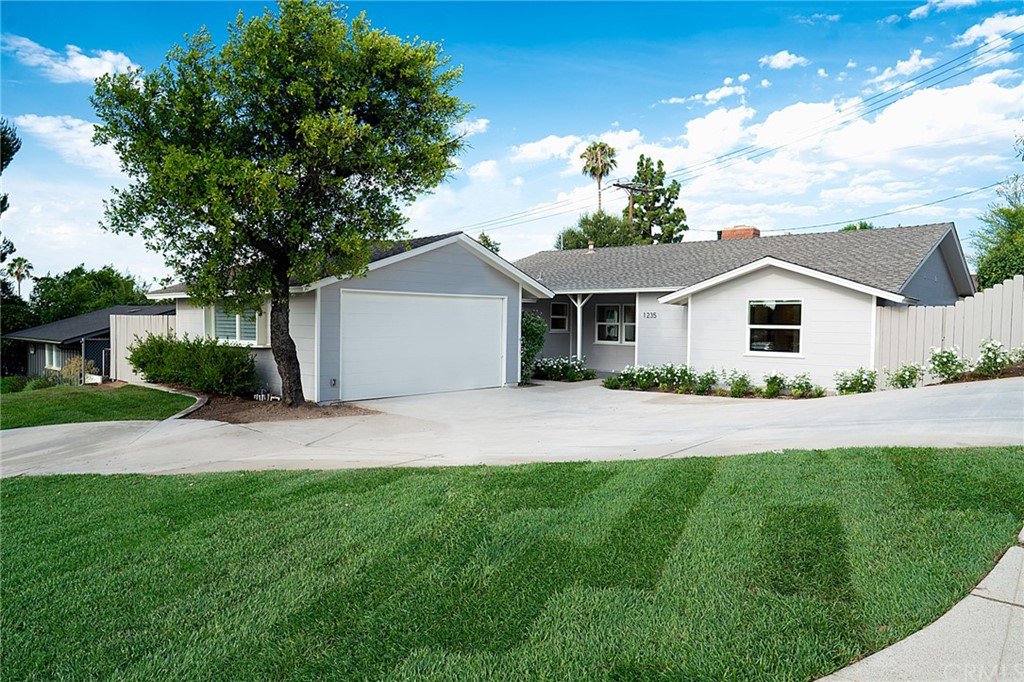1235 Tropical Avenue, Pasadena, CA 91107
- $1,340,000
- 3
- BD
- 2
- BA
- 1,495
- SqFt
- Sold Price
- $1,340,000
- List Price
- $1,359,000
- Closing Date
- Nov 10, 2022
- Status
- CLOSED
- MLS#
- TR22171577
- Year Built
- 1951
- Bedrooms
- 3
- Bathrooms
- 2
- Living Sq. Ft
- 1,495
- Lot Size
- 8,405
- Acres
- 0.19
- Lot Location
- 0-1 Unit/Acre, Back Yard, Corner Lot, Front Yard, Sprinklers In Rear, Sprinklers In Front, Lawn, Landscaped, Near Public Transit, Sprinkler System
- Days on Market
- 69
- Property Type
- Single Family Residential
- Style
- Ranch
- Property Sub Type
- Single Family Residence
- Stories
- One Level
Property Description
Located in beautiful Upper Hastings Ranch, this completely remodeled ranch style home sits on a large, 8,405 sqft corner lot and is move-in ready. The 3 bedroom and 2 bathroom home has new finishes throughout, including oak hardwood floors, marble counter tops, designer wall and floor tiles, brand new appliances and high-end fixtures. The home was designed to be airy and bright with lots of natural light and a great flow. All mechanicals have also been replaced or updated. The electrical system has been completely upgraded including a new 200amp panel. The entire plumbing system was replaced with new water and drain lines as well as a tankless water heater. The brand-new central air system and high efficiency windows will keep the family cozy year around. A traditional wood burning fireplace is located in the living room. The large den overlooking the pool is perfect for a work from home office or kids’ play area. The new soaking tub/shower in the secondary bathroom is ideal for young kids. Soft-close kitchen cabinets with shaker doors and designer handles. Separate and spacious laundry off the kitchen with direct access to the outside and the garage. The exterior has also been tastefully updated. Beautiful pool with new plaster, plumbing and pool equipment. Stunning landscaping with large grassed areas in the front and the back with white roses to perfectly complement the home. Secured and gated additional parking or storage behind the two-car garage.
Additional Information
- Appliances
- Dishwasher, Gas Oven, Gas Range, Gas Water Heater, High Efficiency Water Heater, Hot Water Circulator, Ice Maker, Microwave, Refrigerator, Tankless Water Heater, Vented Exhaust Fan, Water To Refrigerator
- Pool
- Yes
- Pool Description
- In Ground, Private
- Fireplace Description
- Living Room, Wood Burning
- Heat
- Central, Forced Air, Natural Gas
- Cooling
- Yes
- Cooling Description
- Central Air, Electric
- View
- Mountain(s)
- Exterior Construction
- Drywall, Lap Siding, Stucco, Wood Siding
- Patio
- Covered, Front Porch
- Roof
- Composition, Shingle
- Garage Spaces Total
- 2
- Sewer
- Public Sewer
- Water
- Public
- School District
- Pasadena Unified
- Interior Features
- Open Floorplan, Pantry, Pull Down Attic Stairs, Stone Counters, Recessed Lighting, Unfurnished, All Bedrooms Down, Bedroom on Main Level, Main Level Master
- Attached Structure
- Detached
- Number Of Units Total
- 1
Listing courtesy of Listing Agent: Jonathan Minerick (info@homecoin.com) from Listing Office: Homecoin.com.
Listing sold by Shannon Scavo from MAISONRE
Mortgage Calculator
Based on information from California Regional Multiple Listing Service, Inc. as of . This information is for your personal, non-commercial use and may not be used for any purpose other than to identify prospective properties you may be interested in purchasing. Display of MLS data is usually deemed reliable but is NOT guaranteed accurate by the MLS. Buyers are responsible for verifying the accuracy of all information and should investigate the data themselves or retain appropriate professionals. Information from sources other than the Listing Agent may have been included in the MLS data. Unless otherwise specified in writing, Broker/Agent has not and will not verify any information obtained from other sources. The Broker/Agent providing the information contained herein may or may not have been the Listing and/or Selling Agent.

/u.realgeeks.media/pdcarehomes/pasadena_views_(with_real_estate_team)_transparent_medium.png)