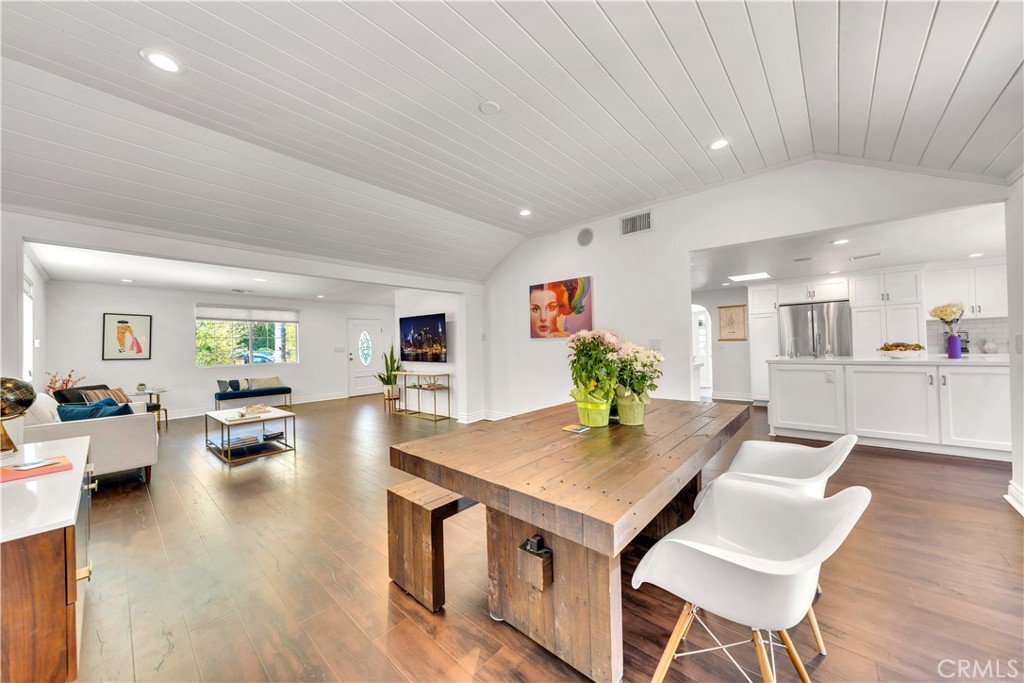1562 E Woodbury Road, Pasadena, CA 91104
- $1,100,000
- 3
- BD
- 4
- BA
- 1,609
- SqFt
- Sold Price
- $1,100,000
- List Price
- $949,000
- Closing Date
- Aug 05, 2021
- Status
- CLOSED
- MLS#
- SR21137817
- Year Built
- 1937
- Bedrooms
- 3
- Bathrooms
- 4
- Living Sq. Ft
- 1,609
- Lot Size
- 5,503
- Acres
- 0.13
- Lot Location
- Corner Lot, Front Yard, Landscaped, Level, Near Public Transit, Rectangular Lot, Sprinkler System, Walkstreet, Yard
- Days on Market
- 9
- Property Type
- Single Family Residential
- Property Sub Type
- Single Family Residence
- Stories
- One Level
Property Description
Location, size, upgrades, and style come together in this re-imagined residence to offer true value and the ideal combination of must-have & desired features, perfect for indoor-outdoor lifestyle, convenient living, entertaining as well as your needs for a separate converted space. Situated behind the gates, with beautiful ironwork & tall bamboo trees, this completely private yet welcoming property enjoys a peaceful neighborhood setting adjacent to Pasadena’s Historic Highlands District, just a short distance from most popular cafes, restaurants, shops, hiking trails and FWYs. Lush grounds featuring a fountain and large covered front porch greet you as you walk towards the house boasting a spacious open floor plan with three sets of French doors offering over 1600 Sq Ft of living space, consisting of 3 bedrooms and 3 bathrooms in the main house. An inviting entry opens to an exceptionally large and modern space with cool tones that accentuate a clean, crisp space with abundant natural light starting with the living room featuring large windows overlooking the front yard, and leading to the equally spacious dining room with raised tongue and groove wood ceilings and French doors continuing the flow to the private and cozy outdoors in the back. Paradise to a cook, the dream kitchen has been completely remodeled into what is now a culinary luxury featuring white custom cabinetry and a large center island with pull-out drawers, ample storage and counter top space finished off with quartz, subway tile backsplash, breakfast bar and stainless-steel appliances. The primary suite offers a walk-in closet, large bay window overlooking mature landscaping, French doors opening to a private outdoor sitting area and an ensuite bathroom with luxurious features such as dual sink vanity, tiled shower with glass enclosure and skylight. The junior suite features its own private ¾ bathroom. Third bedroom, third bathroom in hallway and inside laundry area complete the main house. The garage has been converted into guest/studio quarters with a ¾ bathroom & kitchenette to meet all your needs and wants. Other features include new paint, central air & heat, laminate floors, recessed lighting & double paned windows. The newly landscaped outdoors, complete with palm & fruit trees and a tiki bar, are perfect for those seeking privacy and tranquility yet love to entertain friends and family. Corner lot with ADU potential. Move-in ready, this is a great house to call home!
Additional Information
- Other Buildings
- Shed(s)
- Appliances
- Dishwasher, Disposal, Gas Range, Refrigerator, Range Hood, Water Heater
- Pool Description
- None
- Heat
- Central
- Cooling
- Yes
- Cooling Description
- Central Air
- View
- None
- Exterior Construction
- Stucco
- Patio
- Covered, Front Porch
- Roof
- Shingle
- Sewer
- Public Sewer
- Water
- Public
- School District
- Pasadena Unified
- Interior Features
- Open Floorplan, Recessed Lighting, Dressing Area, Walk-In Closet(s)
- Attached Structure
- Detached
- Number Of Units Total
- 1
Listing courtesy of Listing Agent: Arthur Aslanian (realestateart@yahoo.com) from Listing Office: Berkshire Hathaway HomeServices California Properties.
Listing sold by Mitchell Rosen from Mitchell A. Rosen, Broker
Mortgage Calculator
Based on information from California Regional Multiple Listing Service, Inc. as of . This information is for your personal, non-commercial use and may not be used for any purpose other than to identify prospective properties you may be interested in purchasing. Display of MLS data is usually deemed reliable but is NOT guaranteed accurate by the MLS. Buyers are responsible for verifying the accuracy of all information and should investigate the data themselves or retain appropriate professionals. Information from sources other than the Listing Agent may have been included in the MLS data. Unless otherwise specified in writing, Broker/Agent has not and will not verify any information obtained from other sources. The Broker/Agent providing the information contained herein may or may not have been the Listing and/or Selling Agent.

/u.realgeeks.media/pdcarehomes/pasadena_views_(with_real_estate_team)_transparent_medium.png)