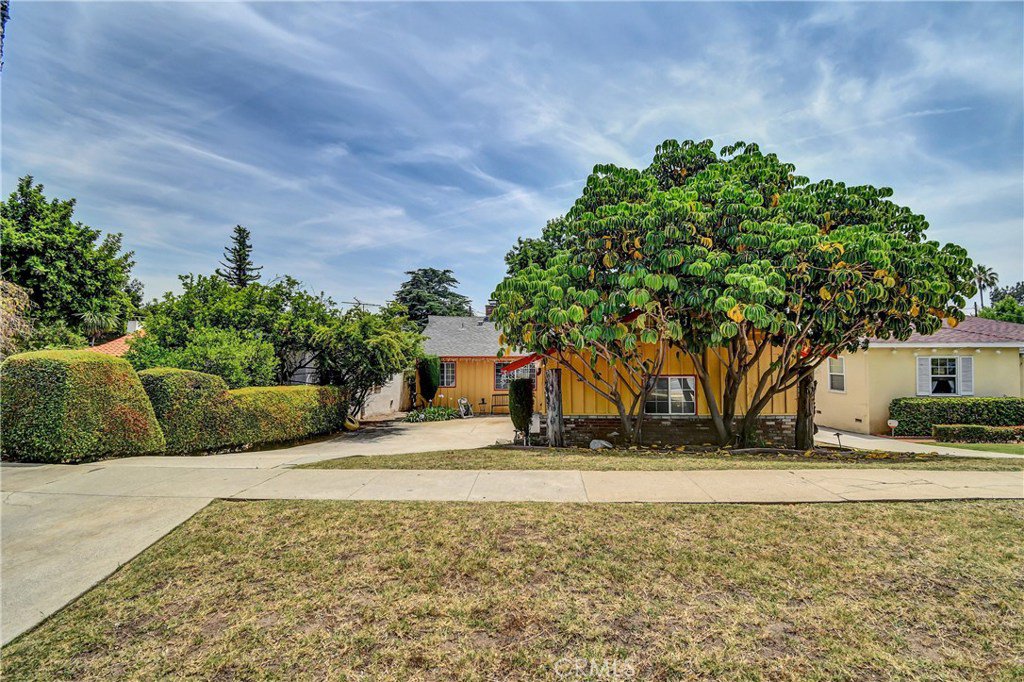94 E Mariposa Street, Altadena, CA 91001
- $845,000
- 3
- BD
- 2
- BA
- 1,731
- SqFt
- Sold Price
- $845,000
- List Price
- $849,999
- Closing Date
- Oct 07, 2020
- Status
- CLOSED
- MLS#
- SR20124034
- Year Built
- 1960
- Bedrooms
- 3
- Bathrooms
- 2
- Living Sq. Ft
- 1,731
- Lot Size
- 6,295
- Acres
- 0.14
- Lot Location
- Back Yard, Front Yard, Lawn, Street Level
- Days on Market
- 55
- Property Type
- Single Family Residential
- Style
- Traditional
- Property Sub Type
- Single Family Residence
- Stories
- One Level
Property Description
This stunning Altadena single story home is a true masterpiece and located on a beautiful and quiet street. There is a long driveway and 2 car garage for plenty of parking. A formal entry displays an open floor plan with hardwood flooring and views to the back yard.To the left of the entry is the formal dining room featuring wainscoting ,brick siding, barstool seating, and a ceiling fan. It opens to the living room or entertainers kitchen with two windows,tile flooring, granite counters, dishwasher, microwave hood vent, stainless stove, pantry, and lots of cabinets and counter space. Next you will enter the laundry room with additional cabinet space and a side entry. The spacious and elegant living room has a brick fireplace with a mantle, and raised hearth for sitting. Step down into the family room with a wood beam vaulted ceiling, and multiple sliding patio doors leading to an enclosed covered patio with several windows, and the rear private yard with lush trees and landscaping. The primary bedroom and bathroom are secluded on the east side of the home away from the other two sizable bedrooms which are located on opposite ends of the west hallway, and share a full bathroom. Other features include central AC and heat, newer windows, and a covered breezeway between the garage and front door. There is supreme tranquility and privacy at this highly desirable location.
Additional Information
- Appliances
- Dishwasher, Gas Oven, Gas Range, Microwave
- Pool Description
- None
- Fireplace Description
- Living Room, Raised Hearth
- Heat
- Central
- Cooling
- Yes
- Cooling Description
- Central Air
- View
- Neighborhood
- Patio
- Concrete, Covered
- Garage Spaces Total
- 2
- Sewer
- Unknown
- Water
- Public
- School District
- Pasadena Unified
- Interior Features
- Ceiling Fan(s), Granite Counters, High Ceilings, Open Floorplan, Pantry, Paneling/Wainscoting, Track Lighting, All Bedrooms Down, Main Level Primary
- Attached Structure
- Detached
- Number Of Units Total
- 1
Listing courtesy of Listing Agent: Barry Green (GreenTeamHomes@gmail.com) from Listing Office: Pinnacle Estate Properties, Inc..
Listing sold by Nader Modarres from HomeSmart Professionals
Mortgage Calculator
Based on information from California Regional Multiple Listing Service, Inc. as of . This information is for your personal, non-commercial use and may not be used for any purpose other than to identify prospective properties you may be interested in purchasing. Display of MLS data is usually deemed reliable but is NOT guaranteed accurate by the MLS. Buyers are responsible for verifying the accuracy of all information and should investigate the data themselves or retain appropriate professionals. Information from sources other than the Listing Agent may have been included in the MLS data. Unless otherwise specified in writing, Broker/Agent has not and will not verify any information obtained from other sources. The Broker/Agent providing the information contained herein may or may not have been the Listing and/or Selling Agent.

/u.realgeeks.media/pdcarehomes/pasadena_views_(with_real_estate_team)_transparent_medium.png)