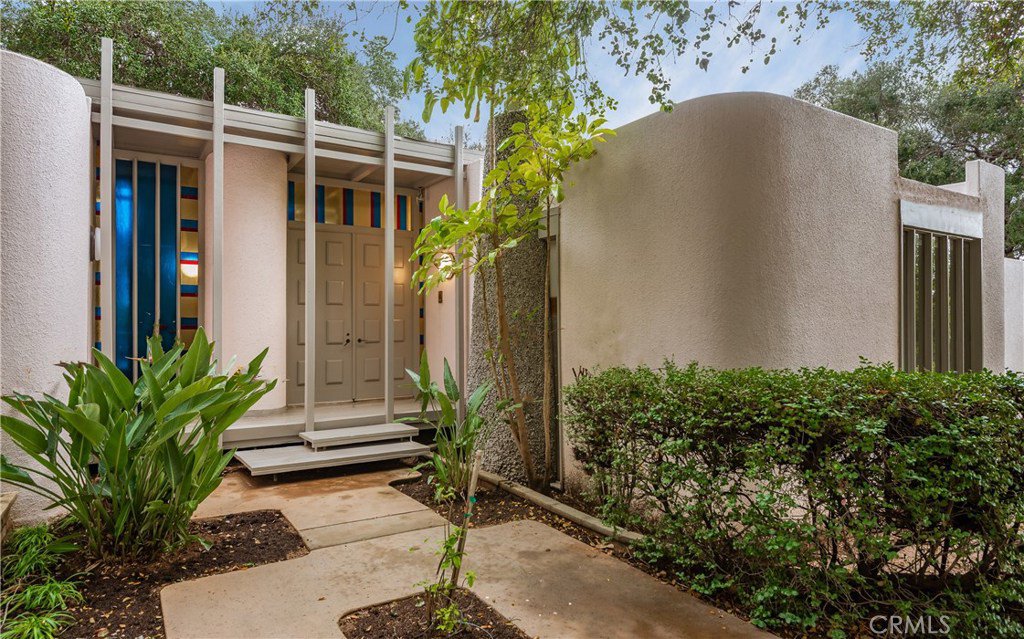210 Spinks Canyon Road, Bradbury, CA 91008
- $1,150,000
- 3
- BD
- 2
- BA
- 2,349
- SqFt
- Sold Price
- $1,150,000
- List Price
- $1,199,000
- Closing Date
- May 31, 2019
- Status
- CLOSED
- MLS#
- SR19045090
- Year Built
- 1964
- Bedrooms
- 3
- Bathrooms
- 2
- Living Sq. Ft
- 2,349
- Lot Size
- 22,900
- Acres
- 0.53
- Lot Location
- Front Yard, Gentle Sloping, Irregular Lot, Lawn, Landscaped, Sprinkler System, Yard
- Days on Market
- 64
- Property Type
- Single Family Residential
- Style
- Mid-Century Modern
- Property Sub Type
- Single Family Residence
- Stories
- One Level
Property Description
HUGE $200K PRICE IMPROVEMENT on this stunning Mid-Century Modern home by famed architect Franklin Thornton, features his distinctive curvilinear design elements extending throughout the property and are elements shared by other Thornton designs such as the La Brea Tar Pit’s Page Museum as well as being the inspiration for the Norton Simon Museum which Thornton assisted in helping conceptualized and design a few years later. Sitting on over half an acre of lush grounds with mature towering oaks, exotic plants and fruit trees, this sprawling estate captures the true essence and tranquility of Mid-Century Modern living. Accented with windows throughout, the home is bathed in naturally clear and stained-glass light providing a delightful radiance throughout the home. While the original design elements of the home have been maintained and preserved, the home's functional components such as the HVAC, plumbing and solar panels have been updated. The large 3 car detached garage features an adjacent bonus room perfect for a separate office/play room. Take advantage of this rare opportunity own a testament to one of the area’s most prolific architects, and live where function crosses paths with this Mid-Century Modern work of art!
Additional Information
- Other Buildings
- Shed(s), Workshop
- Appliances
- Double Oven, Dishwasher, Disposal
- Pool Description
- None
- Fireplace Description
- Family Room
- Heat
- Central
- Cooling
- Yes
- Cooling Description
- Central Air
- View
- Peek-A-Boo, Valley
- Garage Spaces Total
- 3
- Sewer
- Septic Type Unknown
- Water
- Public
- School District
- Duarte Unified
- Interior Features
- Ceiling Fan(s), Granite Counters, Entrance Foyer, Jack and Jill Bath
- Attached Structure
- Detached
- Number Of Units Total
- 1
Listing courtesy of Listing Agent: Alexander Izbicki (alexforhomes@gmail.com) from Listing Office: Re/Max Olson Estates.
Listing sold by General NONMEMBER from CRMLS
Mortgage Calculator
Based on information from California Regional Multiple Listing Service, Inc. as of . This information is for your personal, non-commercial use and may not be used for any purpose other than to identify prospective properties you may be interested in purchasing. Display of MLS data is usually deemed reliable but is NOT guaranteed accurate by the MLS. Buyers are responsible for verifying the accuracy of all information and should investigate the data themselves or retain appropriate professionals. Information from sources other than the Listing Agent may have been included in the MLS data. Unless otherwise specified in writing, Broker/Agent has not and will not verify any information obtained from other sources. The Broker/Agent providing the information contained herein may or may not have been the Listing and/or Selling Agent.

/u.realgeeks.media/pdcarehomes/pasadena_views_(with_real_estate_team)_transparent_medium.png)