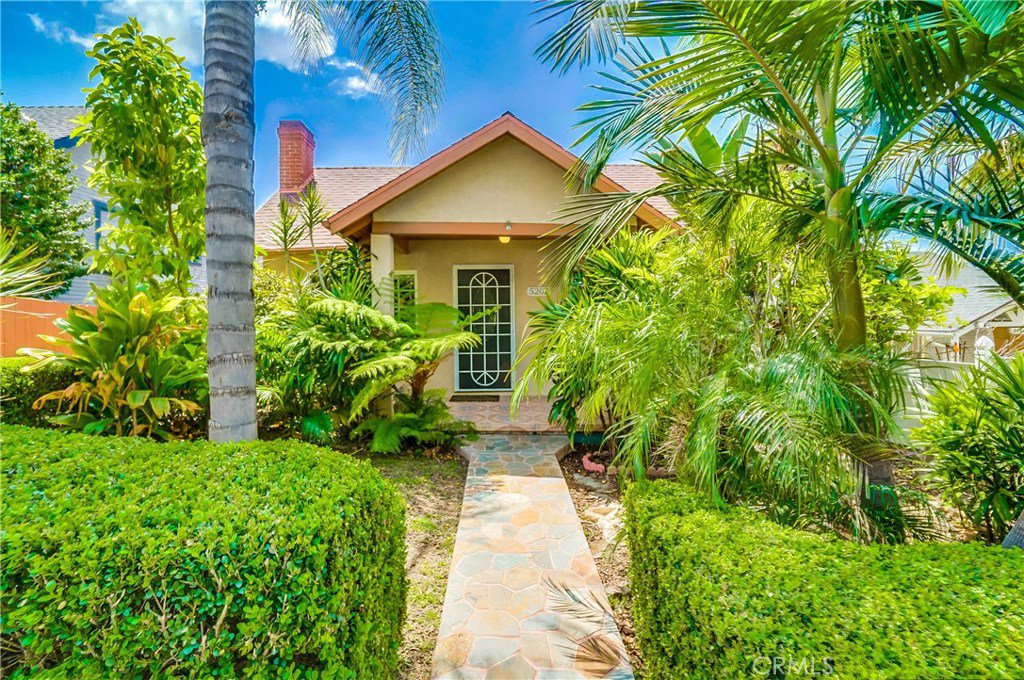5202 Coringa Drive, Highland Park, CA 90042
- $867,000
- 4
- BD
- 2
- BA
- 1,436
- SqFt
- Sold Price
- $867,000
- List Price
- $879,995
- Closing Date
- Jul 18, 2018
- Status
- CLOSED
- MLS#
- SR18117258
- Year Built
- 1924
- Bedrooms
- 4
- Bathrooms
- 2
- Living Sq. Ft
- 1,436
- Lot Size
- 5,003
- Lot Location
- 0-1 Unit/Acre
- Days on Market
- 7
- Property Type
- Single Family Residential
- Style
- Traditional
- Property Sub Type
- Single Family Residence
- Stories
- One Level
Property Description
Spectacular, 4 bedrooms and 2 bathrooms, move-in ready home located in the heart of a desirable neighborhood of Highland Park. The house is fully remodeled with hardwood flooring, new laminated floors and newly remodeled kitchen with quartz countertops. It boasts of a new master bedroom and a new master bathroom constructed in 2016 with permits. It features 200 amp panel, new recessed LED lights, newer kitchen appliances and washer and dryer included in the sale. It has tank-less water heater, copper plumbing and with a new 10' x 10' deck with gazebo with treated wood posts. It has spacious entertainer's backyard with matured fruit trees and plants. New exterior and interior paint. Located just blocks away from all the restaurants and night life that Highland Park has to offer. The house is near Occidental College, Cleland Avenue and Yorkdale Bicentennial Park and Lanark/Shelby Mini Park. Nearby schools include Buchanan Street Elementary School, Highland Park Continuation High School Elementary School. This home is walking distance to all the York Blvd hot spots, hiking trails, and public transportation.
Additional Information
- Appliances
- Dishwasher, ENERGY STAR Qualified Appliances, ENERGY STAR Qualified Water Heater, Free-Standing Range, Disposal, Gas Oven, Gas Water Heater, High Efficiency Water Heater, Microwave, Refrigerator, Vented Exhaust Fan, Water To Refrigerator, Warming Drawer
- Pool Description
- None
- Fireplace Description
- Living Room, Wood Burning
- Heat
- Central, High Efficiency, Natural Gas
- Cooling
- Yes
- Cooling Description
- Central Air, Electric, ENERGY STAR Qualified Equipment
- View
- None
- Exterior Construction
- Drywall, Stucco, Copper Plumbing
- Patio
- Deck, Front Porch
- Roof
- Asphalt, Shingle
- Garage Spaces Total
- 1
- Sewer
- Public Sewer
- Water
- Public
- School District
- Los Angeles Unified
- Interior Features
- Ceiling Fan(s), Recessed Lighting, Storage, All Bedrooms Down, Bedroom on Main Level, Main Level Master
- Attached Structure
- Detached
- Number Of Units Total
- 1
Listing courtesy of Listing Agent: Evelyn Benson (benson.realtysearch@gmail.com) from Listing Office: Sherwood Forest Development Gr.
Listing sold by Wilson Dela Cruz from Sherwood Forest Development Gr
Mortgage Calculator
Based on information from California Regional Multiple Listing Service, Inc. as of . This information is for your personal, non-commercial use and may not be used for any purpose other than to identify prospective properties you may be interested in purchasing. Display of MLS data is usually deemed reliable but is NOT guaranteed accurate by the MLS. Buyers are responsible for verifying the accuracy of all information and should investigate the data themselves or retain appropriate professionals. Information from sources other than the Listing Agent may have been included in the MLS data. Unless otherwise specified in writing, Broker/Agent has not and will not verify any information obtained from other sources. The Broker/Agent providing the information contained herein may or may not have been the Listing and/or Selling Agent.

/u.realgeeks.media/pdcarehomes/pasadena_views_(with_real_estate_team)_transparent_medium.png)